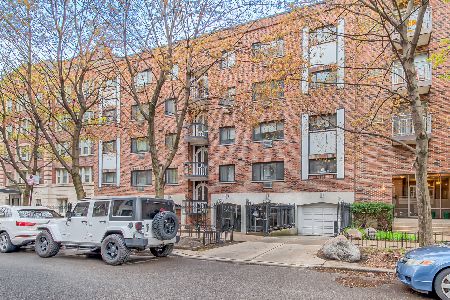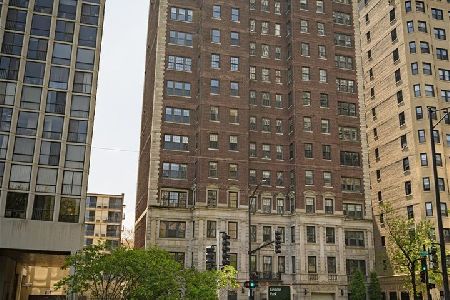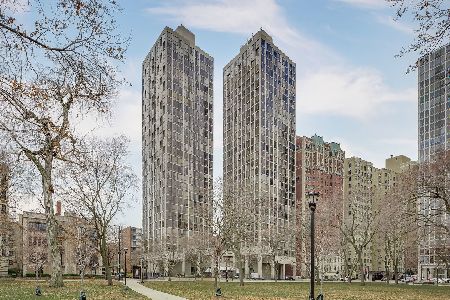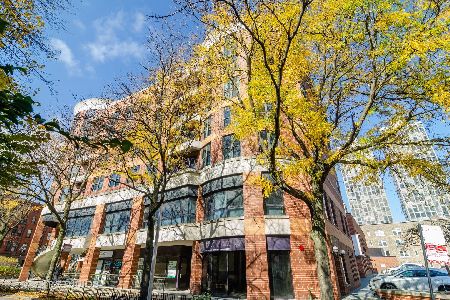350 Belden Avenue, Lincoln Park, Chicago, Illinois 60614
$406,000
|
Sold
|
|
| Status: | Closed |
| Sqft: | 1,200 |
| Cost/Sqft: | $333 |
| Beds: | 2 |
| Baths: | 2 |
| Year Built: | 1991 |
| Property Taxes: | $8,038 |
| Days On Market: | 2261 |
| Lot Size: | 0,00 |
Description
Rarely available south facing 2 bed/2 bath in preferred tier located in the heart of Lincoln Park and in the Lincoln School District. Features include an open floor plan, floor to ceiling windows, new hardwood floors throughout, kitchen with granite counters and breakfast bar, wood cabinets and stainless steel appliances. Generous room sizes, marble baths, in-unit laundry, amazing closet space, private balcony and skyline views from every room. This secure, boutique elevator building has a fabulous rooftop deck with city, park, and lake views-the perfect spot to watch Chicago's Air & Water Show. Pets allowed. Large storage cage included. Heated indoor garage parking is available for an additional $30k. Don't miss out on the best of city living at this prime East Lincoln Park location just steps from entertainment, restaurants, public transportation, lake, zoo, & park.
Property Specifics
| Condos/Townhomes | |
| 6 | |
| — | |
| 1991 | |
| None | |
| — | |
| No | |
| — |
| Cook | |
| Belden Centre | |
| 547 / Monthly | |
| Heat,Air Conditioning,Water,Parking,Insurance,Exterior Maintenance,Scavenger,Snow Removal,Internet | |
| Lake Michigan | |
| Public Sewer | |
| 10536713 | |
| 14331060161083 |
Nearby Schools
| NAME: | DISTRICT: | DISTANCE: | |
|---|---|---|---|
|
Grade School
Lincoln Elementary School |
299 | — | |
|
Middle School
Lincoln Elementary School |
299 | Not in DB | |
|
High School
Lincoln Park High School |
299 | Not in DB | |
Property History
| DATE: | EVENT: | PRICE: | SOURCE: |
|---|---|---|---|
| 13 Mar, 2020 | Sold | $406,000 | MRED MLS |
| 26 Jan, 2020 | Under contract | $399,000 | MRED MLS |
| — | Last price change | $400,000 | MRED MLS |
| 3 Oct, 2019 | Listed for sale | $400,000 | MRED MLS |
Room Specifics
Total Bedrooms: 2
Bedrooms Above Ground: 2
Bedrooms Below Ground: 0
Dimensions: —
Floor Type: Hardwood
Full Bathrooms: 2
Bathroom Amenities: —
Bathroom in Basement: 0
Rooms: Foyer
Basement Description: None
Other Specifics
| 1 | |
| — | |
| — | |
| Balcony, Deck, Cable Access | |
| — | |
| COMMON | |
| — | |
| Full | |
| Hardwood Floors, Laundry Hook-Up in Unit, Storage, Walk-In Closet(s) | |
| Range, Microwave, Dishwasher, Refrigerator, Washer, Dryer, Stainless Steel Appliance(s) | |
| Not in DB | |
| — | |
| — | |
| Bike Room/Bike Trails, Coin Laundry, Elevator(s), Storage, On Site Manager/Engineer, Sundeck, Security Door Lock(s) | |
| — |
Tax History
| Year | Property Taxes |
|---|---|
| 2020 | $8,038 |
Contact Agent
Nearby Similar Homes
Nearby Sold Comparables
Contact Agent
Listing Provided By
Berkshire Hathaway HomeServices Chicago










