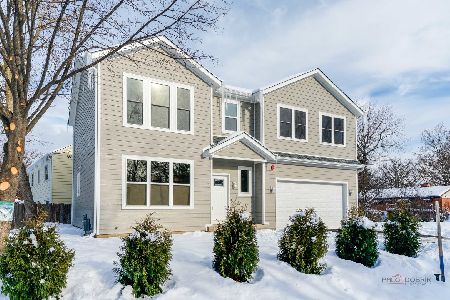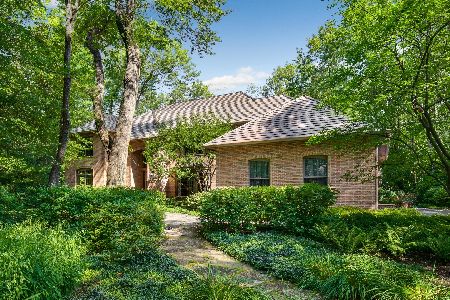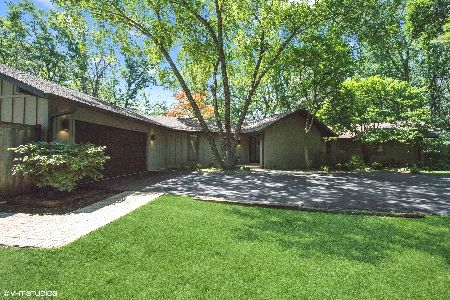350 Belle Foret Drive, Lake Bluff, Illinois 60044
$820,000
|
Sold
|
|
| Status: | Closed |
| Sqft: | 4,825 |
| Cost/Sqft: | $172 |
| Beds: | 4 |
| Baths: | 7 |
| Year Built: | 1991 |
| Property Taxes: | $20,897 |
| Days On Market: | 2566 |
| Lot Size: | 1,30 |
Description
HUGE PRICE REDUCTION! Stately French Provincial home with new cement stucco exterior! Set on 1.3 acres, this happy home offers grand, spacious rooms w/ high ceilings, walls of windows & bright rooms. Welcoming two story marble foyer showcases winding staircase, arched doorways & detailed mill work. This home can host all the parties w/a show stopper kitchen/family rm layout. Expansive island w/ seating, white cabinets, double ovens, subzero fridge! Enjoy hardwood flooring, white paneled ceiling beams, 3 fireplaces & breakfast rm. Cozy LR that offers fireplace & French doors to bluestone patio, sunroom w/vaulted ceiling, wet bar & sliding door. Additional features include private wood paneled library on 1st floor & laundry rm. The 2nd floor has 4 beds & 3 baths; newer carpet, spacious master suite w/ fireplace, white bathroom w/ steam shower, Jacuzzi tub & walk-in organized closet. Basement includes huge rec room, powder rm, 5th bed & bath plus loads of storage.
Property Specifics
| Single Family | |
| — | |
| French Provincial | |
| 1991 | |
| Full | |
| — | |
| No | |
| 1.3 |
| Lake | |
| Belle Foret | |
| 240 / Annual | |
| None | |
| Public | |
| Public Sewer | |
| 10148244 | |
| 12173010170000 |
Nearby Schools
| NAME: | DISTRICT: | DISTANCE: | |
|---|---|---|---|
|
Grade School
Lake Bluff Elementary School |
65 | — | |
|
Middle School
Lake Bluff Middle School |
65 | Not in DB | |
|
High School
Lake Forest High School |
115 | Not in DB | |
Property History
| DATE: | EVENT: | PRICE: | SOURCE: |
|---|---|---|---|
| 1 Jun, 2020 | Sold | $820,000 | MRED MLS |
| 20 Feb, 2020 | Under contract | $829,500 | MRED MLS |
| — | Last price change | $982,500 | MRED MLS |
| 7 Dec, 2018 | Listed for sale | $1,150,000 | MRED MLS |
Room Specifics
Total Bedrooms: 5
Bedrooms Above Ground: 4
Bedrooms Below Ground: 1
Dimensions: —
Floor Type: Carpet
Dimensions: —
Floor Type: Carpet
Dimensions: —
Floor Type: Carpet
Dimensions: —
Floor Type: —
Full Bathrooms: 7
Bathroom Amenities: Whirlpool,Separate Shower,Steam Shower,Double Sink
Bathroom in Basement: 1
Rooms: Bedroom 5,Breakfast Room,Recreation Room,Foyer,Sun Room,Office
Basement Description: Finished
Other Specifics
| 3 | |
| Concrete Perimeter | |
| Asphalt | |
| Patio, Dog Run, Storms/Screens | |
| Landscaped | |
| 285.58 X 235.27 X 117.63 X | |
| Unfinished | |
| Full | |
| Vaulted/Cathedral Ceilings, Skylight(s), Bar-Wet, Hardwood Floors, First Floor Laundry | |
| Double Oven, Microwave, Dishwasher, High End Refrigerator, Freezer, Washer, Dryer, Disposal, Trash Compactor, Stainless Steel Appliance(s) | |
| Not in DB | |
| Lake, Curbs, Street Lights, Street Paved | |
| — | |
| — | |
| Gas Log |
Tax History
| Year | Property Taxes |
|---|---|
| 2020 | $20,897 |
Contact Agent
Nearby Similar Homes
Nearby Sold Comparables
Contact Agent
Listing Provided By
Coldwell Banker Realty







