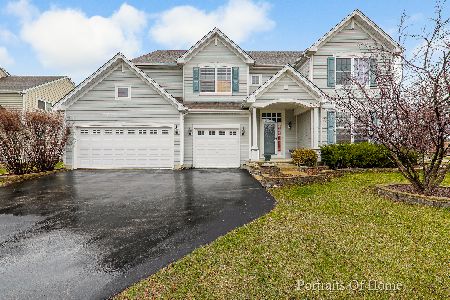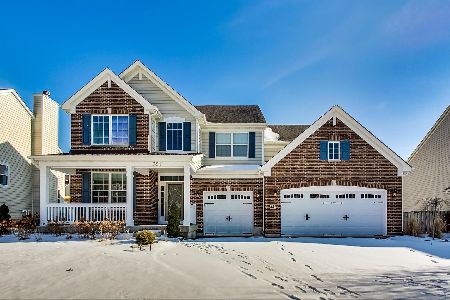350 Comstock Drive, Elgin, Illinois 60124
$400,900
|
Sold
|
|
| Status: | Closed |
| Sqft: | 3,590 |
| Cost/Sqft: | $111 |
| Beds: | 5 |
| Baths: | 4 |
| Year Built: | 2006 |
| Property Taxes: | $13,377 |
| Days On Market: | 1987 |
| Lot Size: | 0,28 |
Description
Wow! Upgraded and beautiful from top to bottom! Great curb appeal! Brick sidewalk entry leads to the custom unique entry door! Dramatic 2-story entry with plant shelf and open staircase with wrought iron spindles! 2-story front living room with tons of natural light! Cozy family room with stone fireplace, built-in wall unit and extra recessed lighting opens to the gourmet kitchen with oversized island, granite countertops, stainless steel appliances, tile backsplash and planning desk! Formal dining room with crown molding! Convenient 1st floor laundry with extra cabinets! 1st floor den! Huge master bedroom with soaring vaulted ceilings with plant shelf, walk-in closet with organizers and stunning master bath with custom vanities, whirlpool tub and oversized walk-in shower! All the bedrooms are a great size! Huge upgraded finished basement with office, rec room with built-in entertainment kitchen, exercise area, possible media area with stepped up theater floor seating and awesome full bath with large custom walk-in shower! Gorgeous fenced yard with brick patio, hot tub and mature trees and perennials backs to horse farm! 301 schools! Close to Randall Road corridor! So much to offer at this price!
Property Specifics
| Single Family | |
| — | |
| — | |
| 2006 | |
| Full | |
| — | |
| No | |
| 0.28 |
| Kane | |
| Shadow Hill | |
| 0 / Not Applicable | |
| None | |
| Public | |
| Public Sewer | |
| 10822454 | |
| 0524451003 |
Property History
| DATE: | EVENT: | PRICE: | SOURCE: |
|---|---|---|---|
| 28 Dec, 2012 | Sold | $175,000 | MRED MLS |
| 10 Dec, 2012 | Under contract | $184,750 | MRED MLS |
| 1 Dec, 2012 | Listed for sale | $184,750 | MRED MLS |
| 18 Sep, 2020 | Sold | $400,900 | MRED MLS |
| 19 Aug, 2020 | Under contract | $399,900 | MRED MLS |
| 18 Aug, 2020 | Listed for sale | $399,900 | MRED MLS |
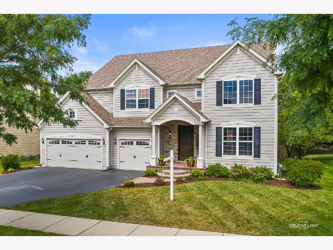
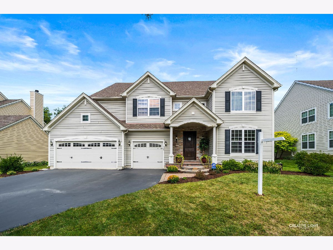
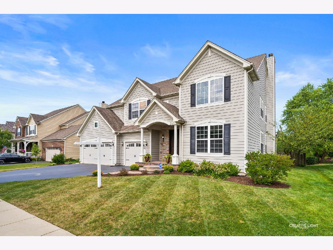
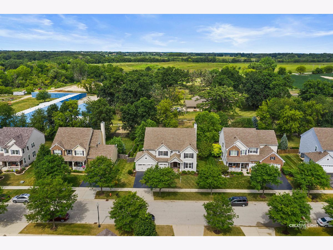
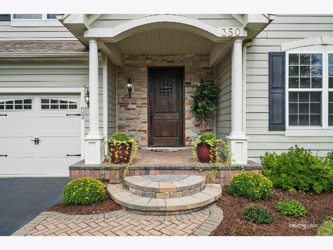
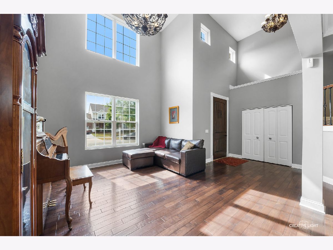
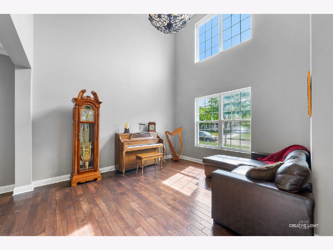
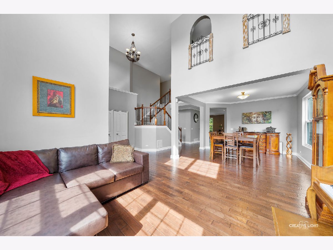
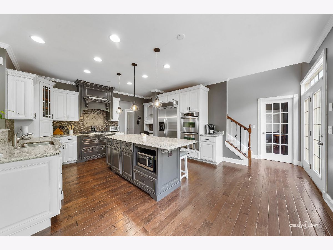
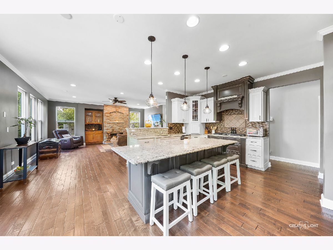
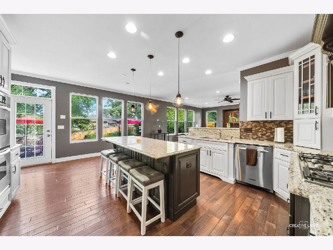
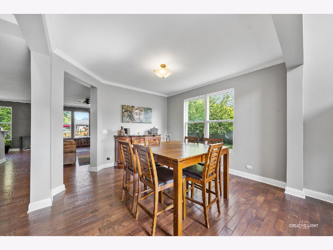
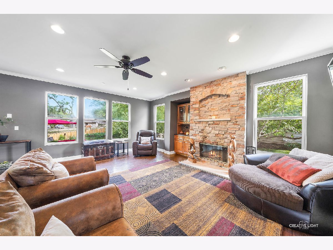
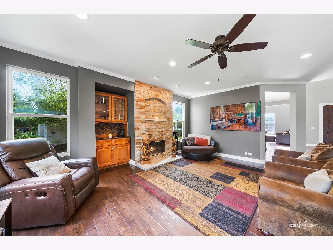
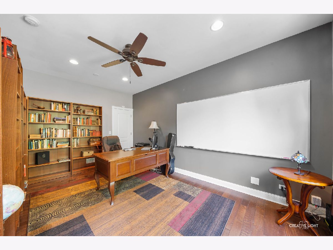
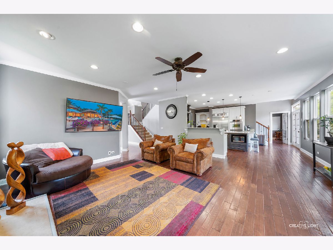
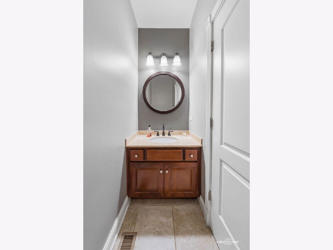
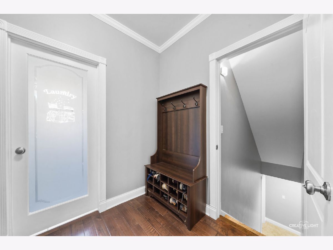
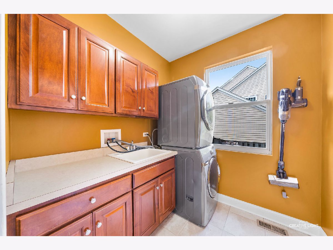
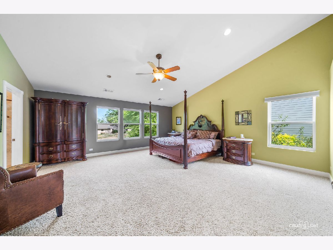
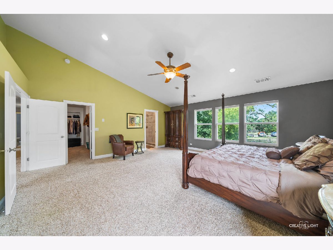
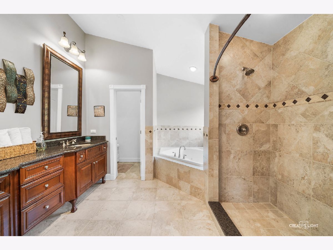
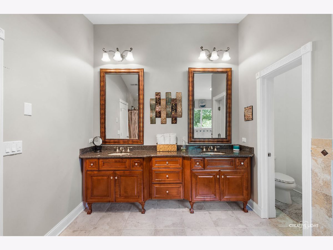
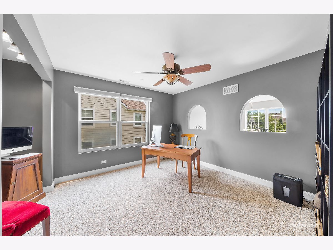
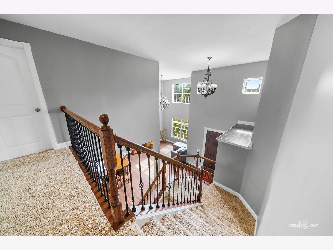
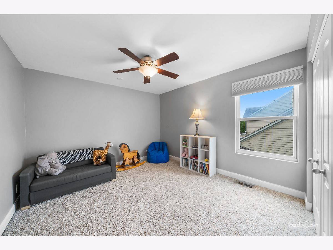
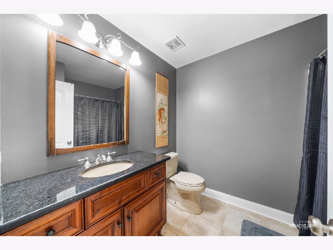
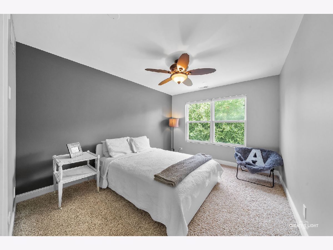
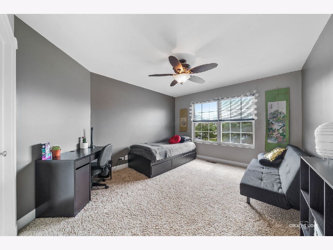
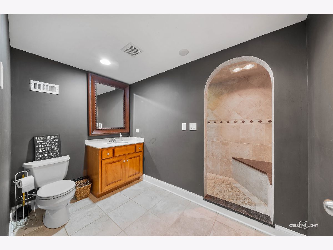
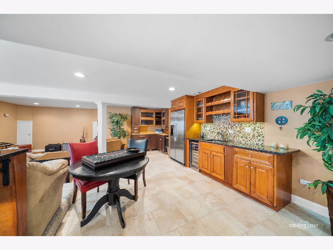
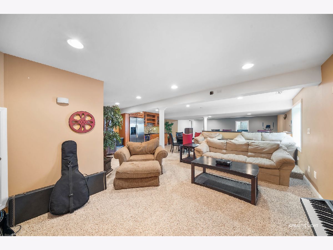
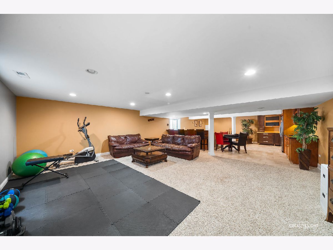
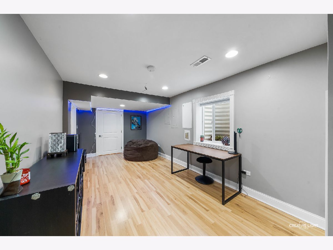
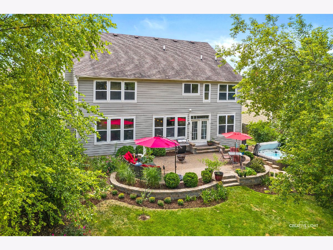
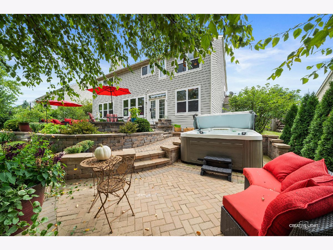
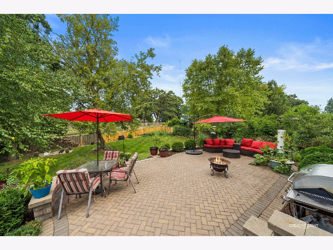
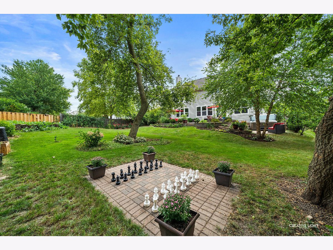
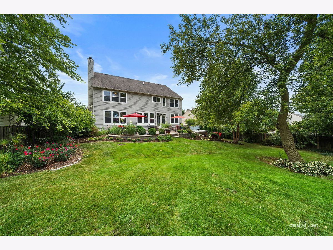
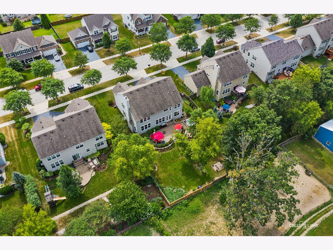
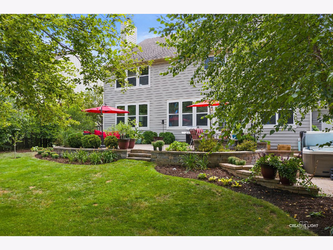
Room Specifics
Total Bedrooms: 5
Bedrooms Above Ground: 5
Bedrooms Below Ground: 0
Dimensions: —
Floor Type: Carpet
Dimensions: —
Floor Type: Carpet
Dimensions: —
Floor Type: Carpet
Dimensions: —
Floor Type: —
Full Bathrooms: 4
Bathroom Amenities: Whirlpool,Separate Shower,Double Sink
Bathroom in Basement: 1
Rooms: Bedroom 5,Den,Office,Exercise Room,Kitchen,Recreation Room
Basement Description: Finished
Other Specifics
| 3 | |
| Concrete Perimeter | |
| Asphalt | |
| Patio, Hot Tub, Storms/Screens | |
| Fenced Yard | |
| 79X151X80X151 | |
| — | |
| Full | |
| Vaulted/Cathedral Ceilings, Hardwood Floors, First Floor Laundry, Built-in Features, Walk-In Closet(s) | |
| Range, Microwave, Dishwasher, Refrigerator, Washer, Dryer, Disposal, Stainless Steel Appliance(s) | |
| Not in DB | |
| — | |
| — | |
| — | |
| Gas Starter |
Tax History
| Year | Property Taxes |
|---|---|
| 2012 | $11,085 |
| 2020 | $13,377 |
Contact Agent
Nearby Similar Homes
Contact Agent
Listing Provided By
REMAX Horizon


