351 Comstock Drive, Elgin, Illinois 60124
$505,000
|
Sold
|
|
| Status: | Closed |
| Sqft: | 3,295 |
| Cost/Sqft: | $144 |
| Beds: | 4 |
| Baths: | 4 |
| Year Built: | 2006 |
| Property Taxes: | $10,990 |
| Days On Market: | 1461 |
| Lot Size: | 0,00 |
Description
This home includes a 4+1 bedrooms, office, loft, 3.5 baths and a full finished basement. It boasts vaulted ceilings, crown molding and tons of light. Hardwood floors on the main floor. A Kitchen that has been professionally finished with a large center island/breakfast bar, wine/coffee area. Marble counters with tons of prep space. Newer stainless appliances & pantry closet for optimal organization. An oversized eating area that leads to backyard with a large composite deck that includes wrap around seating. The family room shines with bright windows and a stunning fireplace built to entertain. The main floor has an office and 1st floor laundry with cabinets, sink and folding area. Master Suite utilizes two walk-in California closets and spa like private bath with soaking tub, dual sinks & glass enclosed shower. Additional bedrooms on 2nd floor are also generously sized & feature large California closets. The 2nd floor loft has a ton of flexible options. The full finished basement is open and includes an additional office area/ 5th bedroom with an adjacent closet area. Ample storage! The home is professionally landscaped that includes: plants, bushes and ground coverings for year round color. Three car garage and extra wide driveway is ideal! Burlington schools!
Property Specifics
| Single Family | |
| — | |
| — | |
| 2006 | |
| Full | |
| — | |
| No | |
| — |
| Kane | |
| — | |
| 35 / Monthly | |
| None | |
| Public | |
| Public Sewer | |
| 11311591 | |
| 0524452004 |
Property History
| DATE: | EVENT: | PRICE: | SOURCE: |
|---|---|---|---|
| 28 Feb, 2022 | Sold | $505,000 | MRED MLS |
| 29 Jan, 2022 | Under contract | $475,000 | MRED MLS |
| 26 Jan, 2022 | Listed for sale | $475,000 | MRED MLS |
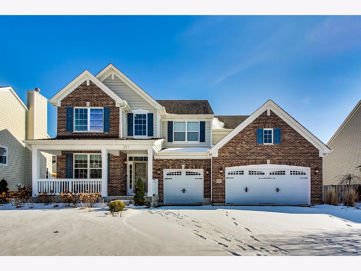
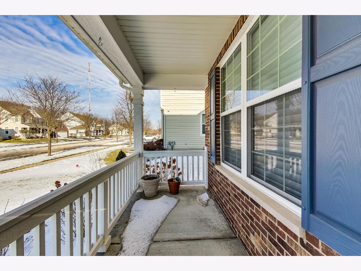
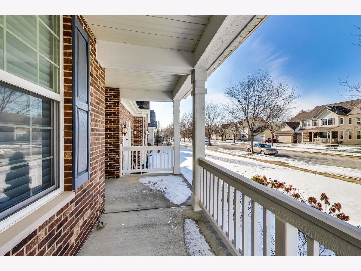
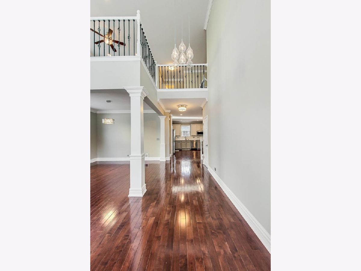
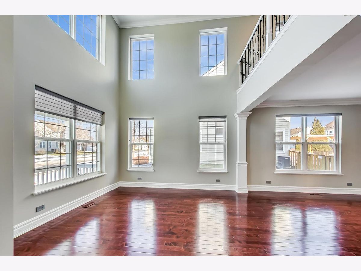
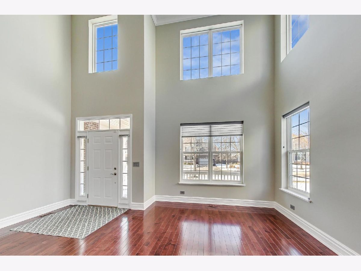
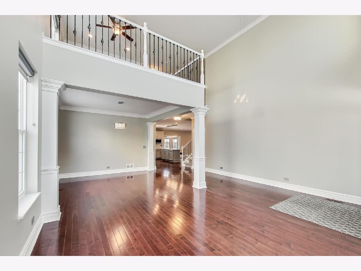
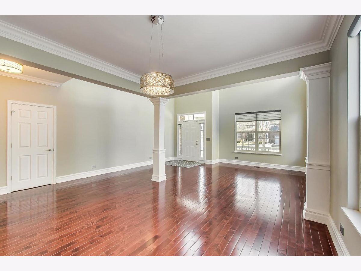
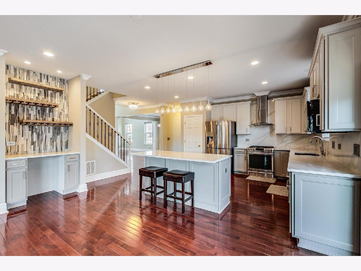
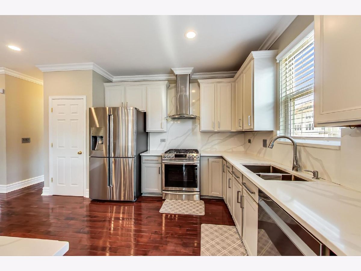
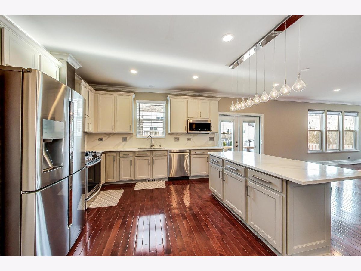
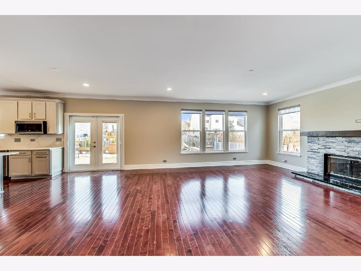
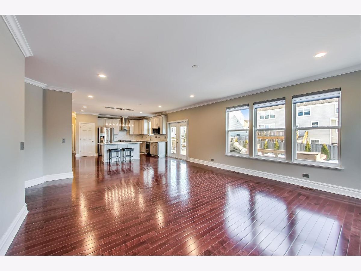
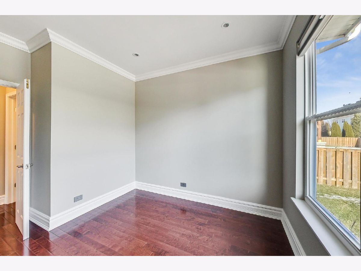
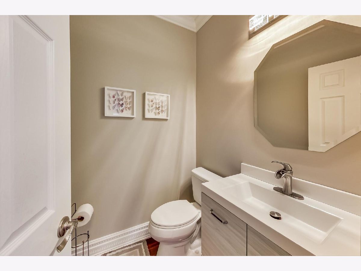
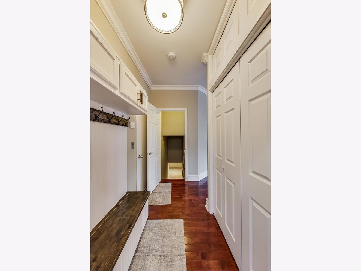
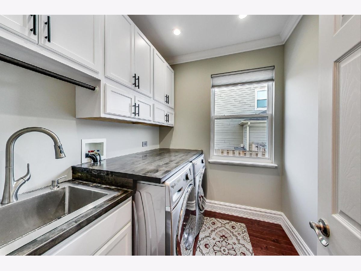
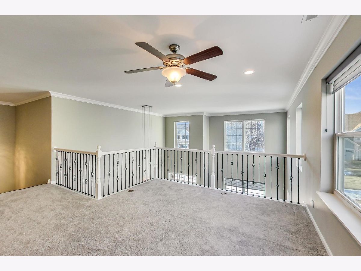
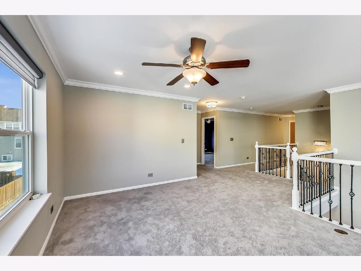
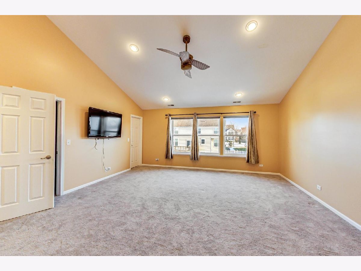
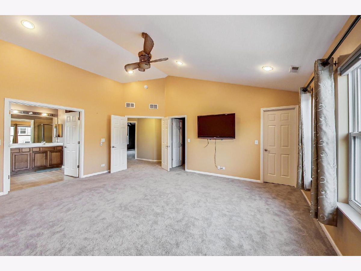
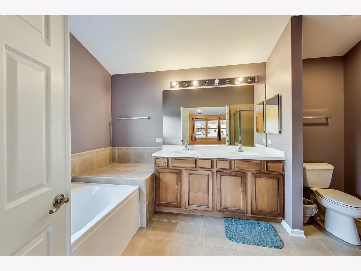
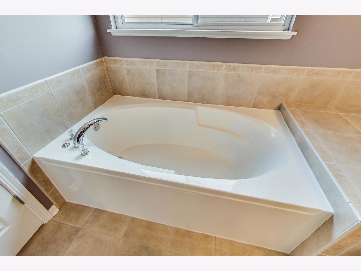
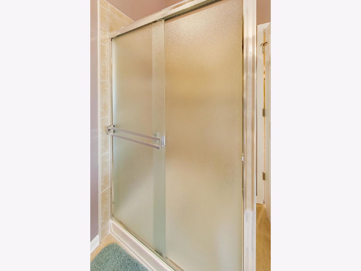
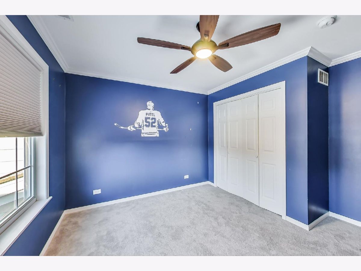
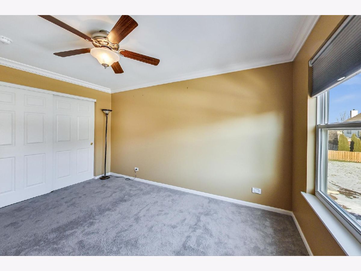
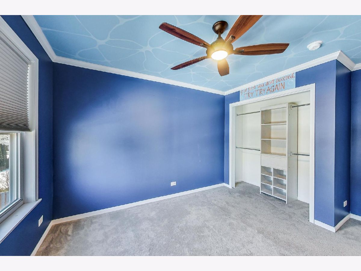
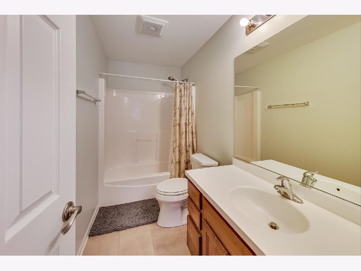
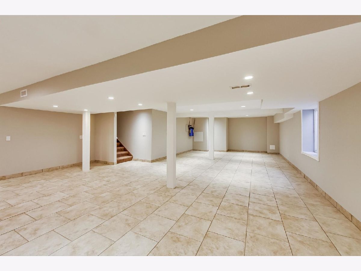
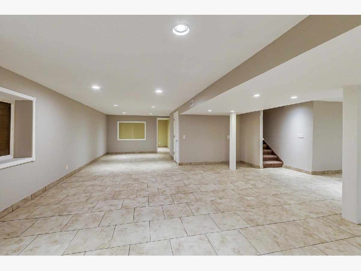
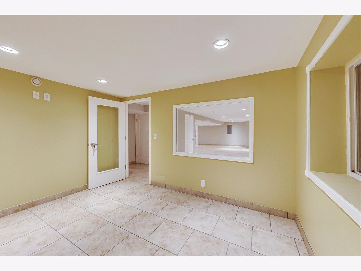
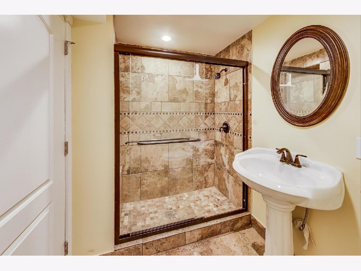
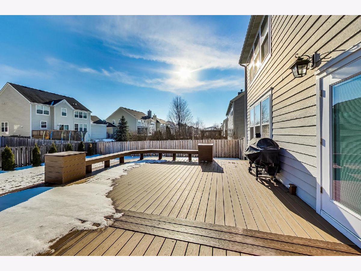
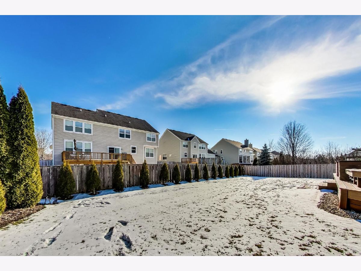
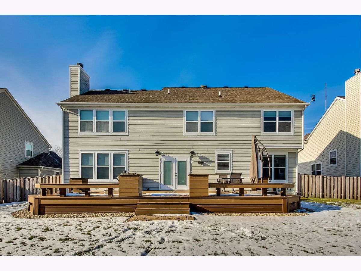
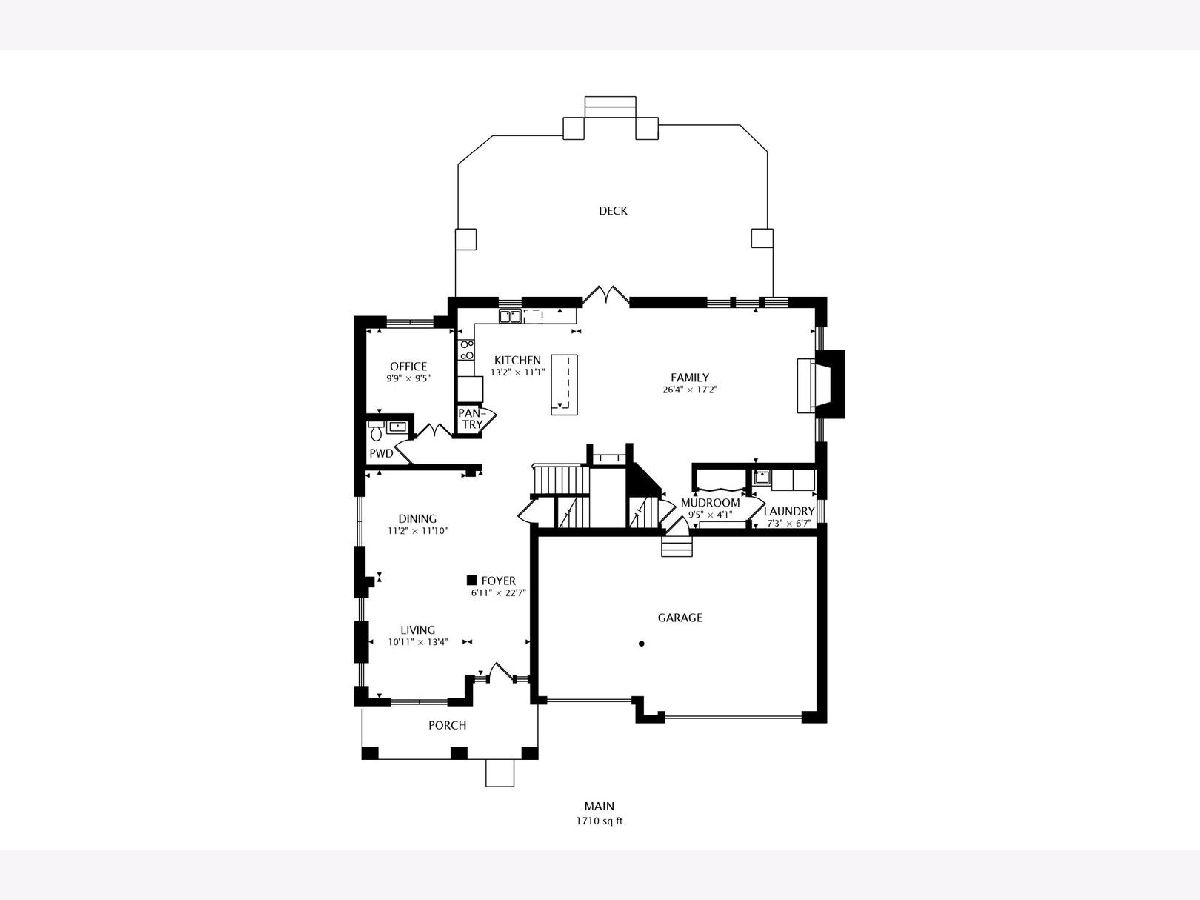
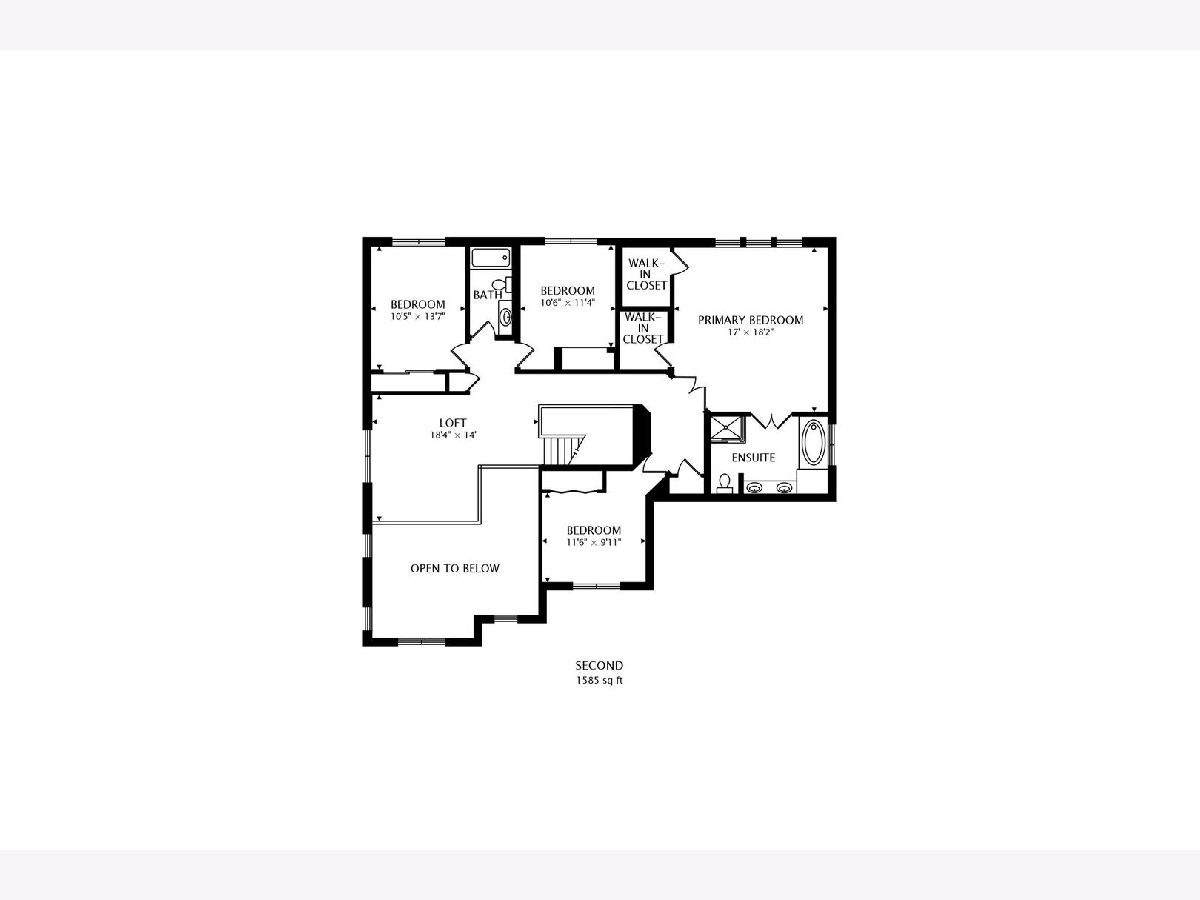
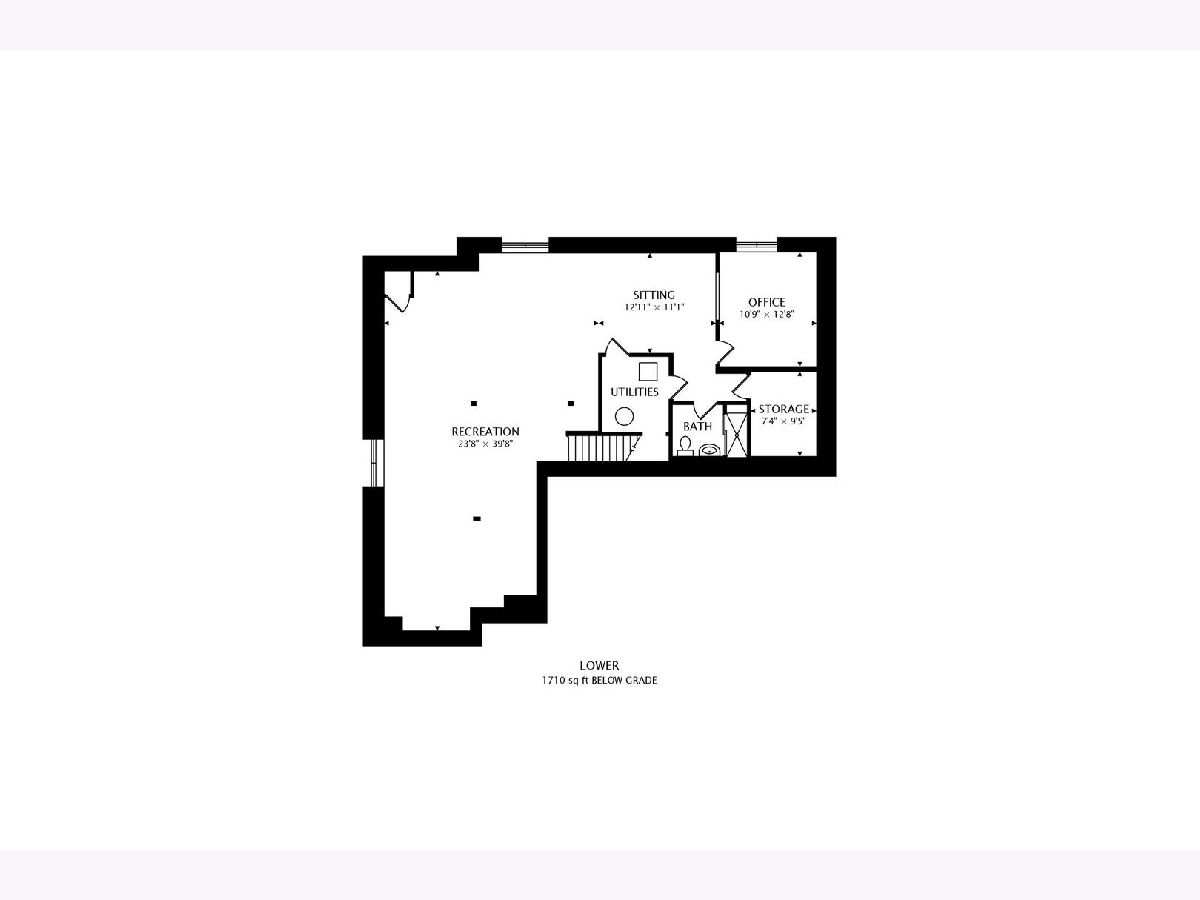
Room Specifics
Total Bedrooms: 5
Bedrooms Above Ground: 4
Bedrooms Below Ground: 1
Dimensions: —
Floor Type: Carpet
Dimensions: —
Floor Type: Carpet
Dimensions: —
Floor Type: Carpet
Dimensions: —
Floor Type: —
Full Bathrooms: 4
Bathroom Amenities: Separate Shower,Double Sink,Soaking Tub
Bathroom in Basement: 1
Rooms: Bedroom 5,Foyer,Game Room,Loft,Mud Room,Office,Recreation Room,Walk In Closet
Basement Description: Finished
Other Specifics
| 3 | |
| — | |
| Asphalt | |
| — | |
| — | |
| 125X80 | |
| Pull Down Stair | |
| Full | |
| Vaulted/Cathedral Ceilings, Skylight(s), Bar-Dry, Hardwood Floors, First Floor Laundry, First Floor Full Bath, Ceiling - 10 Foot, Open Floorplan, Special Millwork, Dining Combo | |
| Range, Microwave, Dishwasher, Range Hood | |
| Not in DB | |
| — | |
| — | |
| — | |
| Wood Burning, Gas Starter |
Tax History
| Year | Property Taxes |
|---|---|
| 2022 | $10,990 |
Contact Agent
Contact Agent
Listing Provided By
@properties





