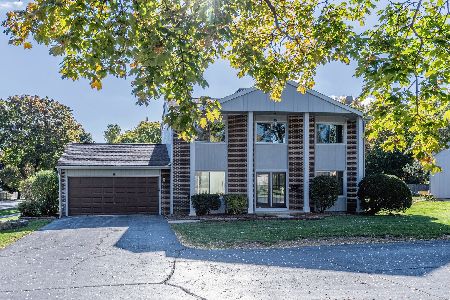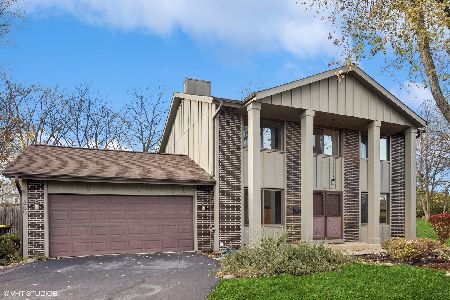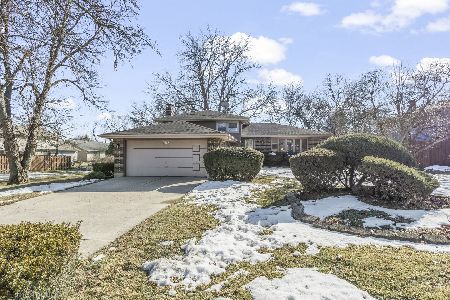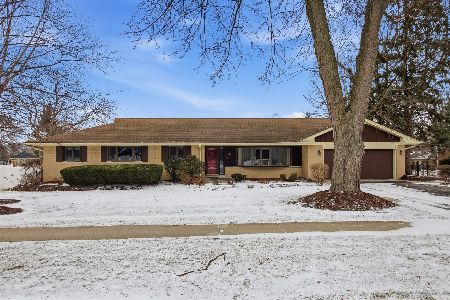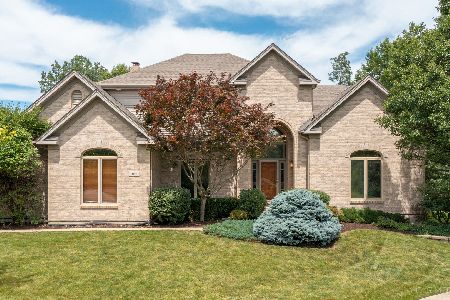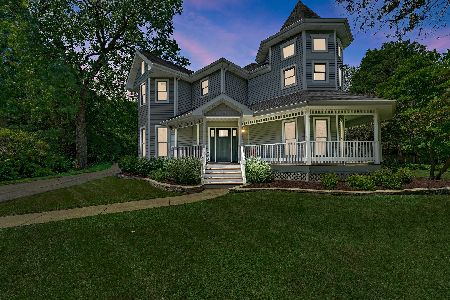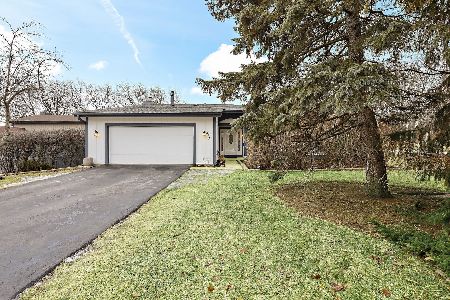350 David Lane, Roselle, Illinois 60172
$630,000
|
Sold
|
|
| Status: | Closed |
| Sqft: | 3,461 |
| Cost/Sqft: | $188 |
| Beds: | 4 |
| Baths: | 5 |
| Year Built: | 1998 |
| Property Taxes: | $14,540 |
| Days On Market: | 2592 |
| Lot Size: | 0,32 |
Description
Stately Brick Custom Home tucked away on Cul de Sac in private luxury neighborhood.Two-Story Foyer, Dramatic open floor plan with brick floor to ceiling fireplace in vaulted Great Room, Formal Dining Room w/access to Complete Kitchen Remodel in 2009, Huge working Island, gorgeous cabinets with granite, SS Appliances, first floor laundry and full bath, hardwood floors throughout. Second floor library nook at top of stairs, Grand Master Suite with Fireplace, Spa Bath, Two other Bedrooms each have their own full bath. Finished Basement with full bath, bar, wall of shelves in large recreation room. NEW (tear off) Roof, Gutters in 2017, Driveway replaced 2015, Whole house Generator, 1 of 2 Furnaces/HVAC replaced in 2017, Iron fenced professionally landscaped yard with sprinklers and three tiered deck. ENJOY the separate Cabana complete with electricity- perfect for outside enjoyment. Great access to Schaumburg Schools, WoodField, Expressways. MOVE IN READY- SELLER WANTS THIS SOLD.
Property Specifics
| Single Family | |
| — | |
| Ranch | |
| 1998 | |
| Full | |
| CUSTOM | |
| No | |
| 0.32 |
| Cook | |
| — | |
| 150 / Annual | |
| Other | |
| Lake Michigan | |
| Public Sewer | |
| 10257034 | |
| 07353180020000 |
Nearby Schools
| NAME: | DISTRICT: | DISTANCE: | |
|---|---|---|---|
|
Grade School
Fredrick Nerge Elementary School |
54 | — | |
|
Middle School
Margaret Mead Junior High School |
54 | Not in DB | |
|
High School
J B Conant High School |
211 | Not in DB | |
Property History
| DATE: | EVENT: | PRICE: | SOURCE: |
|---|---|---|---|
| 15 Mar, 2019 | Sold | $630,000 | MRED MLS |
| 7 Feb, 2019 | Under contract | $649,900 | MRED MLS |
| 24 Jan, 2019 | Listed for sale | $649,900 | MRED MLS |
Room Specifics
Total Bedrooms: 4
Bedrooms Above Ground: 4
Bedrooms Below Ground: 0
Dimensions: —
Floor Type: Hardwood
Dimensions: —
Floor Type: Hardwood
Dimensions: —
Floor Type: Hardwood
Full Bathrooms: 5
Bathroom Amenities: Separate Shower,Double Sink,Soaking Tub
Bathroom in Basement: 1
Rooms: Sun Room,Exercise Room,Great Room
Basement Description: Finished
Other Specifics
| 3.5 | |
| Concrete Perimeter | |
| Asphalt | |
| Deck, Storms/Screens | |
| Cul-De-Sac,Landscaped | |
| 45 X 158 X 96 X 112 X 27 X | |
| Unfinished | |
| Full | |
| Vaulted/Cathedral Ceilings, Skylight(s), Bar-Dry, Hardwood Floors, First Floor Laundry, First Floor Full Bath | |
| Range, Microwave, Dishwasher, Refrigerator, Washer, Dryer, Disposal, Stainless Steel Appliance(s) | |
| Not in DB | |
| Sidewalks, Street Paved | |
| — | |
| — | |
| Wood Burning, Gas Log, Gas Starter |
Tax History
| Year | Property Taxes |
|---|---|
| 2019 | $14,540 |
Contact Agent
Nearby Similar Homes
Nearby Sold Comparables
Contact Agent
Listing Provided By
Keller Williams Success Realty

