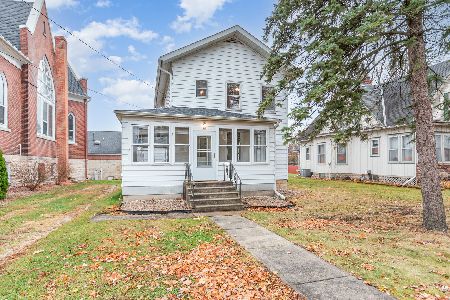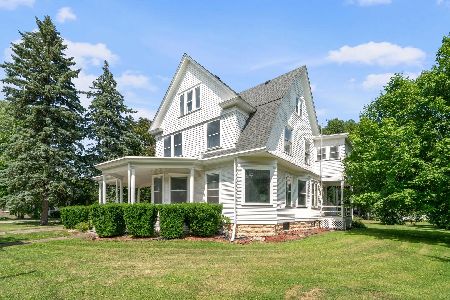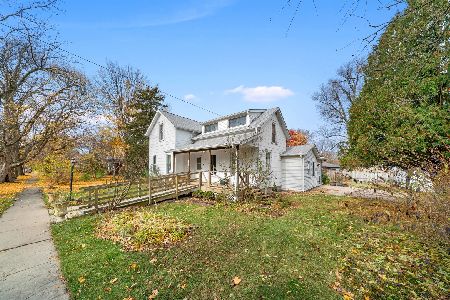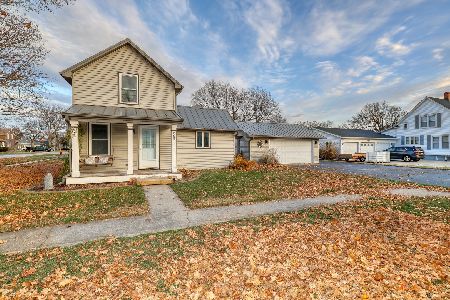350 Dorothy Drive, Somonauk, Illinois 60552
$240,000
|
Sold
|
|
| Status: | Closed |
| Sqft: | 1,750 |
| Cost/Sqft: | $139 |
| Beds: | 3 |
| Baths: | 3 |
| Year Built: | 2002 |
| Property Taxes: | $5,912 |
| Days On Market: | 1588 |
| Lot Size: | 0,00 |
Description
Very nice 3-4 bedroom ranch home with 2.5 baths located in Illowa Farms Subdivision. Sought after Somonauk School district! This home boasts pretty pottery barn colors thru-out. Spacious warm & inviting living room with vaulted ceilings and custom brick wood burning FP. The kitchen includes all appliances and features a range top with built in oven plus breakfast bar. The eating area comfortably seats dining for 6 but has room to expand for Holiday gatherings. The Master BR has a full bath plus a convenient walk-in closet. Laundry is on the 1st floor and includes washer/dryer plus a sink with base cabinet and a utility closet (w/d as shown belong to tenant, washer in garage will be placed in laundry by owner, along w/matching dryer). An open staircase with oak railings leads to the finished basement with a large open L shaped rec area, table game space, 17x10 Bar area with cabinets and includes frig. There is also a 1/2 bath and the 4th bedroom plus a storage room! This property overlooks the quaint neighborhood park and includes a newer roof, oversized 2 car garage, freshly sealed driveway, nice rear patio with large overhang, one year home warranty and more! No closing before Sept 30, 2021.
Property Specifics
| Single Family | |
| — | |
| Ranch | |
| 2002 | |
| Full | |
| — | |
| No | |
| — |
| De Kalb | |
| — | |
| 0 / Not Applicable | |
| None | |
| Public | |
| Public Sewer | |
| 11164495 | |
| 1832403058 |
Property History
| DATE: | EVENT: | PRICE: | SOURCE: |
|---|---|---|---|
| 18 Dec, 2016 | Under contract | $0 | MRED MLS |
| 10 Dec, 2016 | Listed for sale | $0 | MRED MLS |
| 1 Dec, 2021 | Sold | $240,000 | MRED MLS |
| 30 Oct, 2021 | Under contract | $242,900 | MRED MLS |
| 22 Jul, 2021 | Listed for sale | $242,900 | MRED MLS |
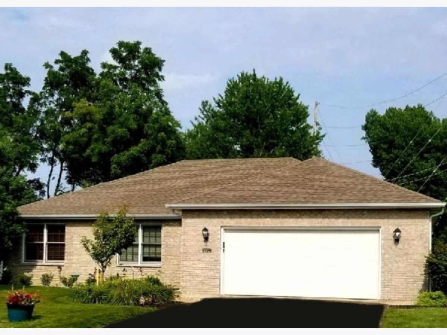
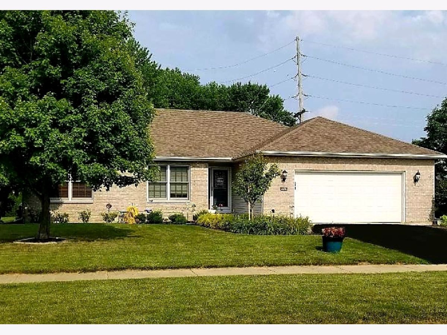
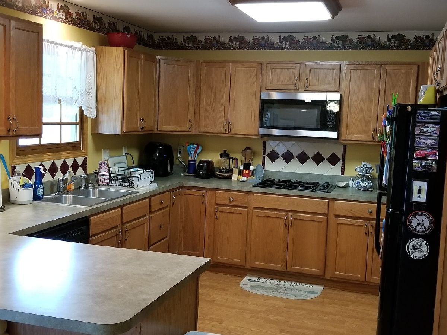
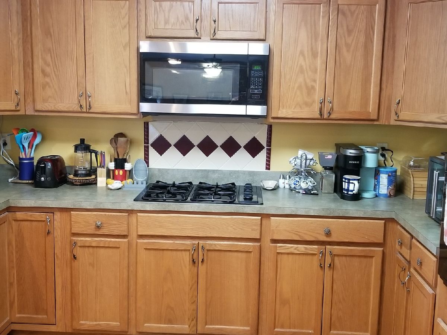
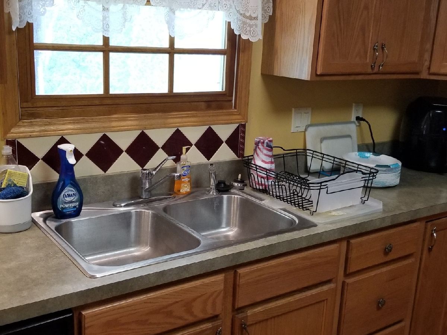
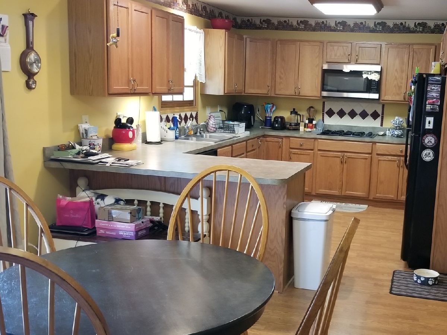
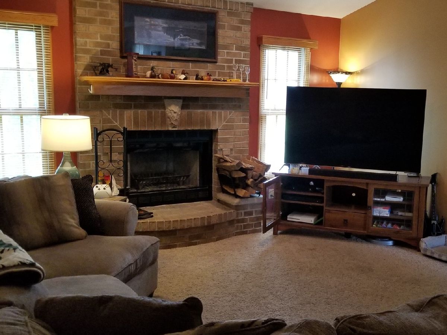
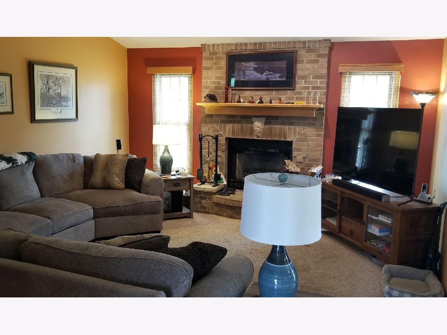
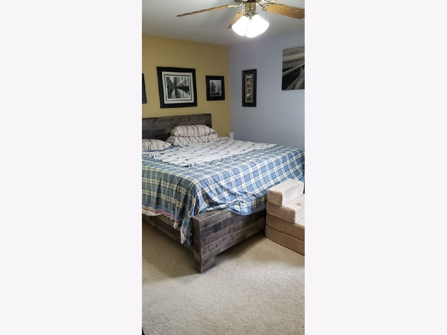
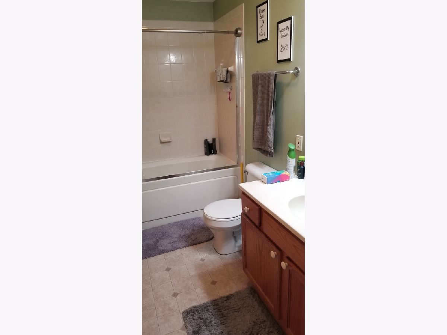
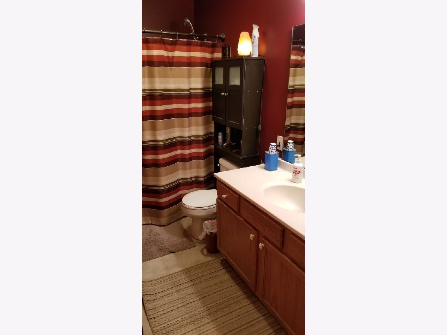
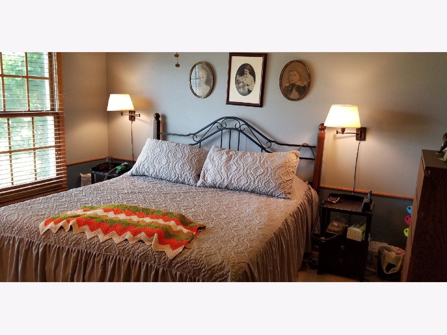
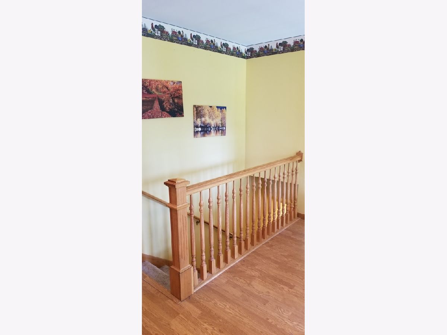
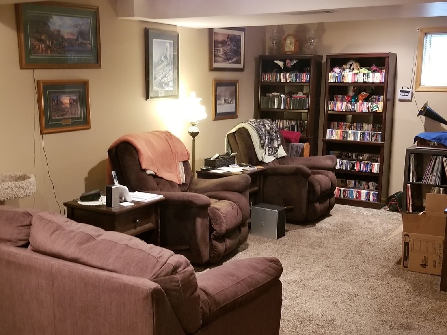
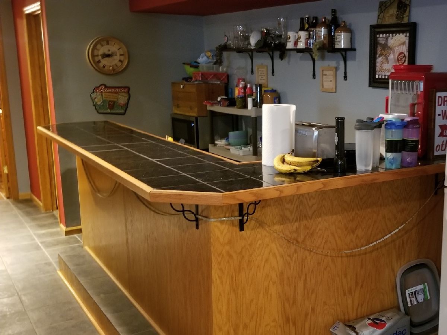
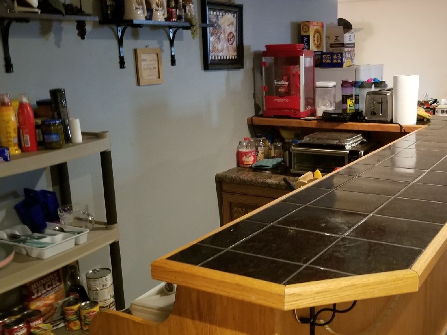
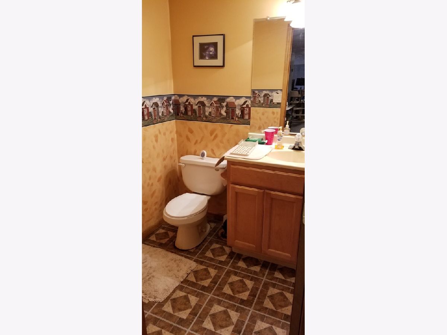
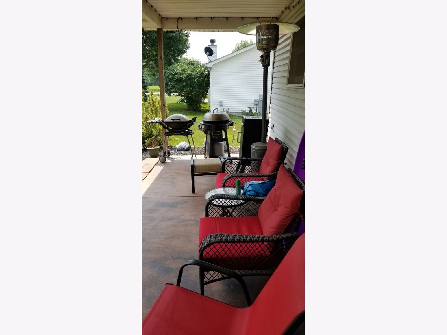
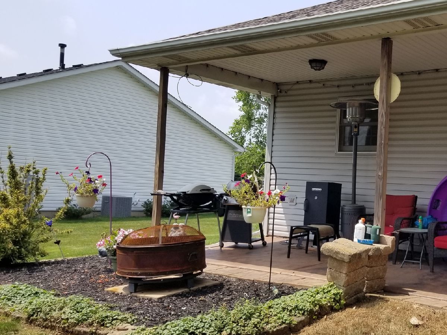
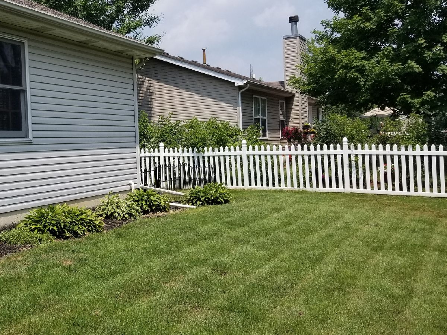
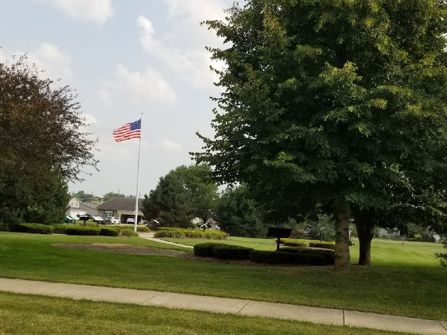
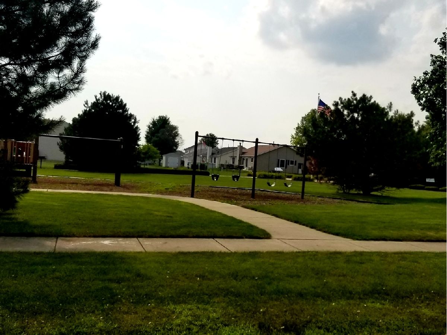
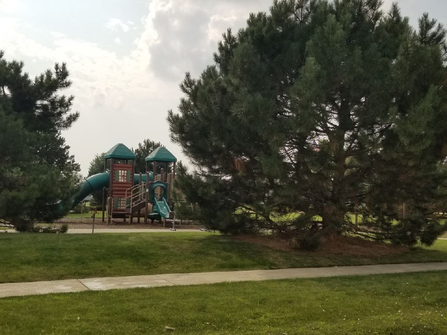
Room Specifics
Total Bedrooms: 4
Bedrooms Above Ground: 3
Bedrooms Below Ground: 1
Dimensions: —
Floor Type: Carpet
Dimensions: —
Floor Type: Carpet
Dimensions: —
Floor Type: Carpet
Full Bathrooms: 3
Bathroom Amenities: —
Bathroom in Basement: 1
Rooms: Eating Area,Foyer,Recreation Room
Basement Description: Partially Finished
Other Specifics
| 2.5 | |
| Concrete Perimeter | |
| Asphalt | |
| Patio, Storms/Screens | |
| — | |
| 85X125X85X125 | |
| — | |
| Full | |
| Vaulted/Cathedral Ceilings, Bar-Dry, Wood Laminate Floors, First Floor Bedroom, First Floor Laundry, First Floor Full Bath, Walk-In Closet(s) | |
| Range, Microwave, Dishwasher, Refrigerator, Washer, Dryer, Disposal, Water Softener Owned | |
| Not in DB | |
| Park, Curbs, Sidewalks, Street Lights, Street Paved | |
| — | |
| — | |
| Wood Burning, Gas Starter |
Tax History
| Year | Property Taxes |
|---|---|
| 2021 | $5,912 |
Contact Agent
Nearby Similar Homes
Nearby Sold Comparables
Contact Agent
Listing Provided By
Swanson Real Estate


