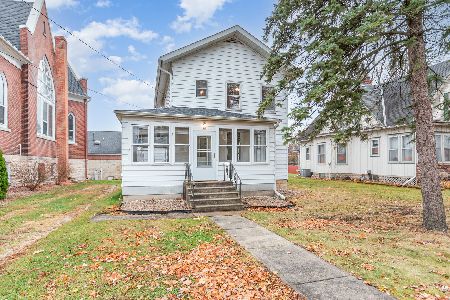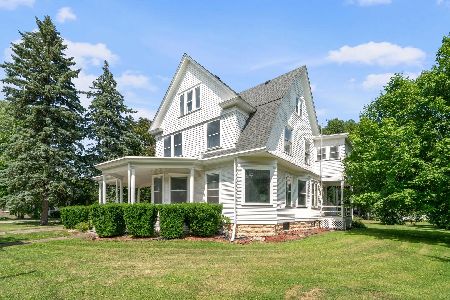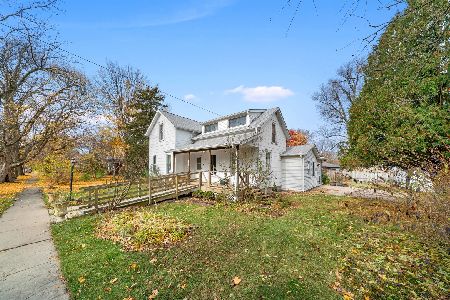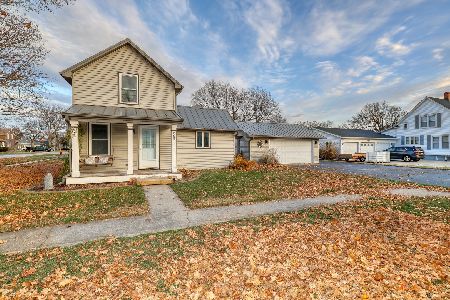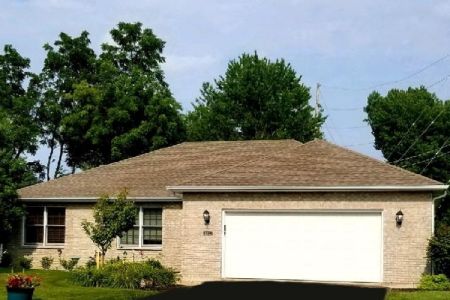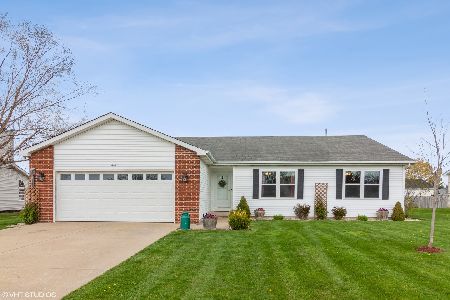480 Dorothy Drive, Somonauk, Illinois 60552
$149,900
|
Sold
|
|
| Status: | Closed |
| Sqft: | 1,593 |
| Cost/Sqft: | $97 |
| Beds: | 3 |
| Baths: | 3 |
| Year Built: | 2001 |
| Property Taxes: | $4,902 |
| Days On Market: | 4031 |
| Lot Size: | 0,23 |
Description
Nice 3 bedroom, 2-1/2 bath desirable Ranch-style home. Newly painted and carpeted. Wood-burning fireplace in living room, laundry room off kitchen. Full partially finished basement with half bath, could use as office/rec room/play room. Sliding glass doors to patio and private fenced-in back yard. Nice community with nearby park. No personal property included. This is a Fannie Mae HomePath property.
Property Specifics
| Single Family | |
| — | |
| Ranch | |
| 2001 | |
| Full | |
| — | |
| No | |
| 0.23 |
| De Kalb | |
| Illowa Farms | |
| 0 / Not Applicable | |
| None | |
| Public | |
| Public Sewer | |
| 08774523 | |
| 1832401009 |
Property History
| DATE: | EVENT: | PRICE: | SOURCE: |
|---|---|---|---|
| 26 Feb, 2015 | Sold | $149,900 | MRED MLS |
| 31 Jan, 2015 | Under contract | $155,000 | MRED MLS |
| — | Last price change | $166,900 | MRED MLS |
| 12 Nov, 2014 | Listed for sale | $166,900 | MRED MLS |
Room Specifics
Total Bedrooms: 3
Bedrooms Above Ground: 3
Bedrooms Below Ground: 0
Dimensions: —
Floor Type: Carpet
Dimensions: —
Floor Type: Carpet
Full Bathrooms: 3
Bathroom Amenities: —
Bathroom in Basement: 1
Rooms: No additional rooms
Basement Description: Partially Finished
Other Specifics
| 2 | |
| Concrete Perimeter | |
| — | |
| Patio | |
| Fenced Yard | |
| 80X125 | |
| — | |
| Full | |
| — | |
| — | |
| Not in DB | |
| Sidewalks, Street Paved | |
| — | |
| — | |
| — |
Tax History
| Year | Property Taxes |
|---|---|
| 2015 | $4,902 |
Contact Agent
Nearby Similar Homes
Nearby Sold Comparables
Contact Agent
Listing Provided By
Coldwell Banker The Real Estate Group


