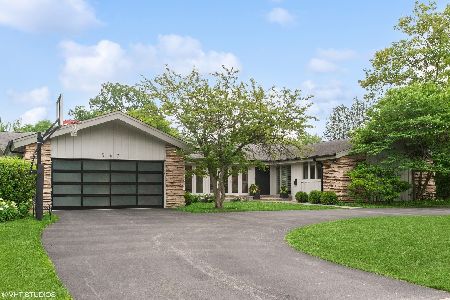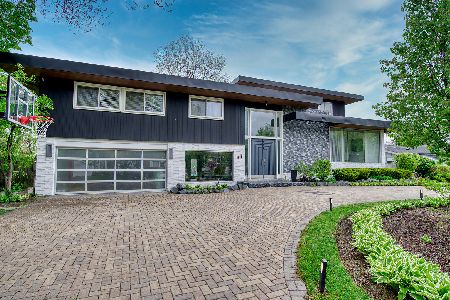350 Larkspur Drive, Highland Park, Illinois 60035
$635,000
|
Sold
|
|
| Status: | Closed |
| Sqft: | 3,245 |
| Cost/Sqft: | $197 |
| Beds: | 4 |
| Baths: | 4 |
| Year Built: | 1964 |
| Property Taxes: | $15,219 |
| Days On Market: | 2132 |
| Lot Size: | 0,46 |
Description
Spectacular Greta Lederer Mid-Century Ranch on nearly half an acre in the desirable Braeside area. You are welcomed by the fabulous open layout as the Dining, Living and Family Rooms have the perfect flow for entertaining. NEWLY finished hardwood floors throughout and great natural light with plenty of windows and skylights. Beautiful gourmet eat in kitchen with high end stainless appliances and plenty of storage. Convenient and spacious Mudroom/Laundry. Inviting Master Suite with bay window, high ceilings and his & her walk in closets. Master Bath with double vanity, separate shower and large whirlpool tub. Three additional bedrooms on the main level with walk-in closets. Finished basement with Recreation Room, Bedroom, Bath and cedar closet for storage. Enjoy your outdoor living with expansive patio space and built in Outdoor Grill (2019). New Roof in 2019. Ideally located with close proximity to Fink Park, US 41/I-94 Edens Expressway and more!
Property Specifics
| Single Family | |
| — | |
| Ranch | |
| 1964 | |
| Full | |
| — | |
| No | |
| 0.46 |
| Lake | |
| Seven Pines | |
| — / Not Applicable | |
| None | |
| Lake Michigan | |
| Public Sewer | |
| 10632757 | |
| 16353020140000 |
Nearby Schools
| NAME: | DISTRICT: | DISTANCE: | |
|---|---|---|---|
|
Grade School
Braeside Elementary School |
112 | — | |
|
Middle School
Edgewood Middle School |
112 | Not in DB | |
|
High School
Highland Park High School |
113 | Not in DB | |
Property History
| DATE: | EVENT: | PRICE: | SOURCE: |
|---|---|---|---|
| 1 Jun, 2020 | Sold | $635,000 | MRED MLS |
| 17 Feb, 2020 | Under contract | $639,000 | MRED MLS |
| 10 Feb, 2020 | Listed for sale | $639,000 | MRED MLS |
Room Specifics
Total Bedrooms: 5
Bedrooms Above Ground: 4
Bedrooms Below Ground: 1
Dimensions: —
Floor Type: Hardwood
Dimensions: —
Floor Type: Hardwood
Dimensions: —
Floor Type: Carpet
Dimensions: —
Floor Type: —
Full Bathrooms: 4
Bathroom Amenities: Whirlpool,Separate Shower,Double Sink
Bathroom in Basement: 1
Rooms: Eating Area,Recreation Room,Bedroom 5
Basement Description: Finished
Other Specifics
| 2.5 | |
| — | |
| Asphalt,Circular | |
| Patio | |
| — | |
| 124X159X124X166 | |
| — | |
| Full | |
| Skylight(s), Bar-Dry, Hardwood Floors, First Floor Bedroom, First Floor Laundry, First Floor Full Bath, Walk-In Closet(s) | |
| — | |
| Not in DB | |
| Park, Tennis Court(s), Curbs, Sidewalks, Street Paved | |
| — | |
| — | |
| Wood Burning, Gas Log, Gas Starter |
Tax History
| Year | Property Taxes |
|---|---|
| 2020 | $15,219 |
Contact Agent
Nearby Similar Homes
Nearby Sold Comparables
Contact Agent
Listing Provided By
Baird & Warner





