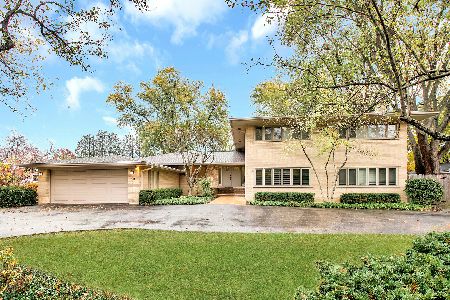310 Larkspur Drive, Highland Park, Illinois 60035
$607,500
|
Sold
|
|
| Status: | Closed |
| Sqft: | 3,077 |
| Cost/Sqft: | $195 |
| Beds: | 3 |
| Baths: | 3 |
| Year Built: | 1964 |
| Property Taxes: | $13,773 |
| Days On Market: | 2498 |
| Lot Size: | 0,45 |
Description
An architectural dream designed by renowned Greta Lederer w/true open concept design & walls of windows melds outdoor beauty w/interior elegance on a serene setting. Live all on one level w/nearly a half-acre of lushly lndscpd grounds. Designed w/entertaining & great fam gatherings in mind, this mid-century contemp ranch features dramatic open space where the step-down LR, huge DR & big FR tastefully integrate space featuring 2 fpls/2 lg skylts. The eat-in kit w/ample cabs incls a comfortable EA, lg skylt & access to a big multi-purpose lndry rm & 3rd full BA. This exquisite home features a lg MBR ste w/twin customized WICs & a sky-lit spa BA. Two addtnl fam BRs, one currently used as an ofc/den wi/BI desks & shelving, share another sky-lit BA. The huge unfin bsmt, pre-plumbed for a BA, provides limitless potential - imagine the possibilities! Combine a super-convenient location, great setting & unique one-of-a-kind design where nature joins you daily for a spectacular lifestyle here!
Property Specifics
| Single Family | |
| — | |
| Contemporary | |
| 1964 | |
| Partial | |
| CUSTOM | |
| Yes | |
| 0.45 |
| Lake | |
| Seven Pines | |
| 0 / Not Applicable | |
| None | |
| Lake Michigan | |
| Public Sewer | |
| 10261221 | |
| 16353020160000 |
Nearby Schools
| NAME: | DISTRICT: | DISTANCE: | |
|---|---|---|---|
|
Grade School
Braeside Elementary School |
112 | — | |
|
Middle School
Edgewood Middle School |
112 | Not in DB | |
|
High School
Highland Park High School |
113 | Not in DB | |
Property History
| DATE: | EVENT: | PRICE: | SOURCE: |
|---|---|---|---|
| 29 Mar, 2019 | Sold | $607,500 | MRED MLS |
| 11 Feb, 2019 | Under contract | $600,000 | MRED MLS |
| 9 Feb, 2019 | Listed for sale | $600,000 | MRED MLS |
Room Specifics
Total Bedrooms: 3
Bedrooms Above Ground: 3
Bedrooms Below Ground: 0
Dimensions: —
Floor Type: Carpet
Dimensions: —
Floor Type: Carpet
Full Bathrooms: 3
Bathroom Amenities: Whirlpool,Separate Shower,Double Shower
Bathroom in Basement: 0
Rooms: Eating Area,Foyer,Gallery,Other Room,Walk In Closet
Basement Description: Unfinished,Bathroom Rough-In
Other Specifics
| 2 | |
| Concrete Perimeter | |
| Asphalt | |
| Porch, Outdoor Grill | |
| Fenced Yard,Landscaped,Mature Trees | |
| 125' X 160' | |
| Unfinished | |
| Full | |
| Skylight(s), Bar-Dry, Hardwood Floors, First Floor Laundry, Built-in Features, Walk-In Closet(s) | |
| Double Oven, Microwave, Dishwasher, Refrigerator, Freezer, Washer, Dryer, Disposal, Cooktop, Built-In Oven | |
| Not in DB | |
| Street Paved | |
| — | |
| — | |
| Wood Burning, Attached Fireplace Doors/Screen |
Tax History
| Year | Property Taxes |
|---|---|
| 2019 | $13,773 |
Contact Agent
Nearby Similar Homes
Nearby Sold Comparables
Contact Agent
Listing Provided By
RE/MAX Villager




