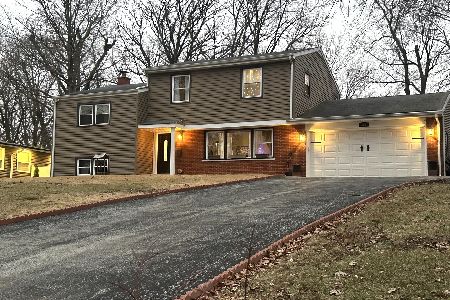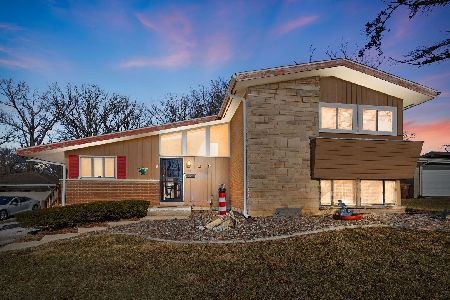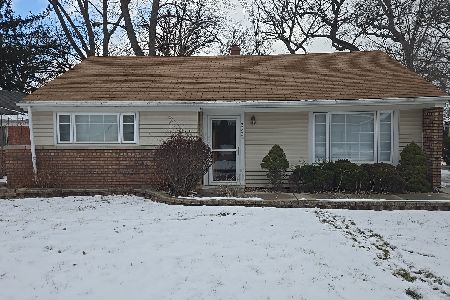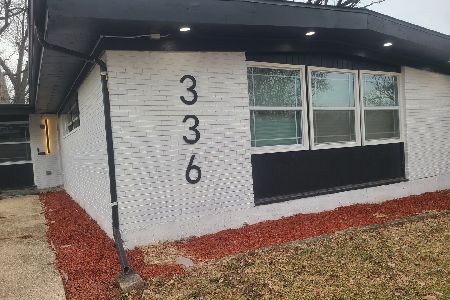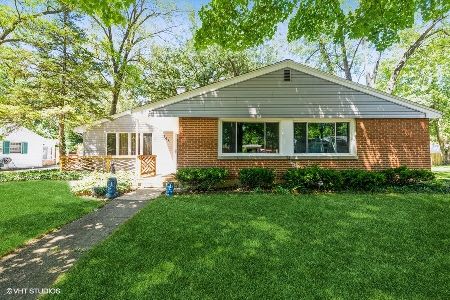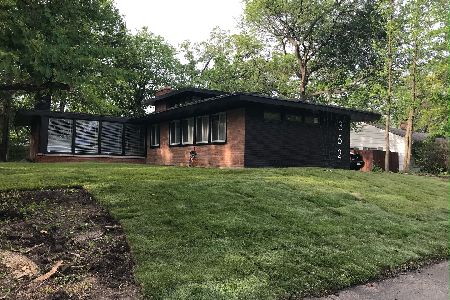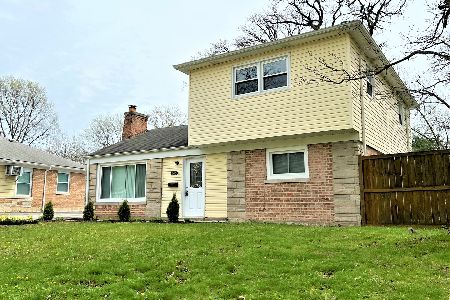350 Oakwood Street, Park Forest, Illinois 60466
$95,000
|
Sold
|
|
| Status: | Closed |
| Sqft: | 1,722 |
| Cost/Sqft: | $55 |
| Beds: | 3 |
| Baths: | 2 |
| Year Built: | 1953 |
| Property Taxes: | $5,183 |
| Days On Market: | 2908 |
| Lot Size: | 0,19 |
Description
Large and freshly painted custom built ranch home. Living room with bay window and gas fireplace connects to formal dining room. Kitchen is complete with gas cooktop, built-in oven, dishwasher, new refrigerator and island. Adjoining the kitchen is a breakfast room with French doors to over-sized family room. The 3rd bedroom is currently being used as a play room. There's a large deck at the rear of the home in a spacious, fenced back yard. 2 car detached garage and side drive.
Property Specifics
| Single Family | |
| — | |
| Ranch | |
| 1953 | |
| None | |
| RANCH | |
| No | |
| 0.19 |
| Cook | |
| — | |
| 0 / Not Applicable | |
| None | |
| Public | |
| Public Sewer | |
| 09885309 | |
| 31364120240000 |
Property History
| DATE: | EVENT: | PRICE: | SOURCE: |
|---|---|---|---|
| 27 Dec, 2011 | Sold | $65,000 | MRED MLS |
| 15 Nov, 2011 | Under contract | $69,900 | MRED MLS |
| 24 Sep, 2011 | Listed for sale | $69,900 | MRED MLS |
| 31 May, 2018 | Sold | $95,000 | MRED MLS |
| 30 Apr, 2018 | Under contract | $95,000 | MRED MLS |
| 15 Mar, 2018 | Listed for sale | $95,000 | MRED MLS |
Room Specifics
Total Bedrooms: 3
Bedrooms Above Ground: 3
Bedrooms Below Ground: 0
Dimensions: —
Floor Type: Carpet
Dimensions: —
Floor Type: Carpet
Full Bathrooms: 2
Bathroom Amenities: Separate Shower
Bathroom in Basement: —
Rooms: Breakfast Room
Basement Description: Slab
Other Specifics
| 2 | |
| — | |
| Asphalt,Side Drive | |
| Deck, Storms/Screens | |
| Fenced Yard | |
| 77X119X55X127 | |
| — | |
| None | |
| Wood Laminate Floors, First Floor Bedroom, First Floor Full Bath | |
| Refrigerator, Washer, Dryer, Cooktop, Built-In Oven | |
| Not in DB | |
| Sidewalks, Street Lights, Street Paved | |
| — | |
| — | |
| Gas Log |
Tax History
| Year | Property Taxes |
|---|---|
| 2011 | $4,099 |
| 2018 | $5,183 |
Contact Agent
Nearby Similar Homes
Nearby Sold Comparables
Contact Agent
Listing Provided By
RE/MAX Synergy


