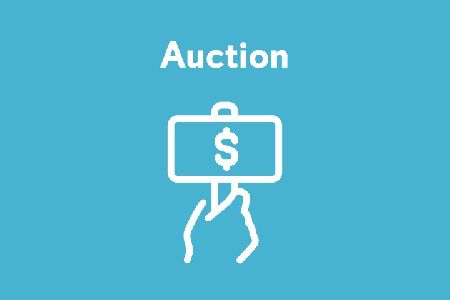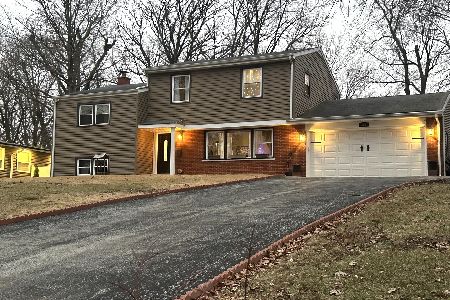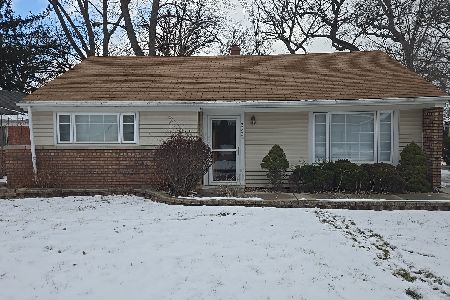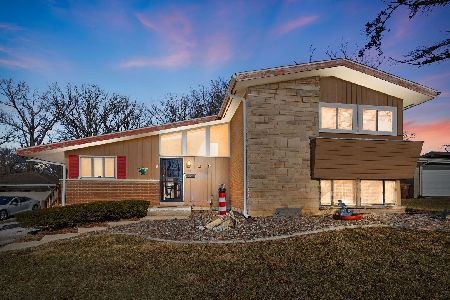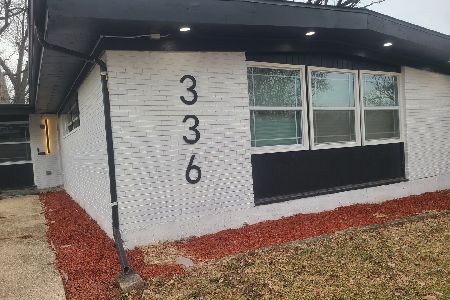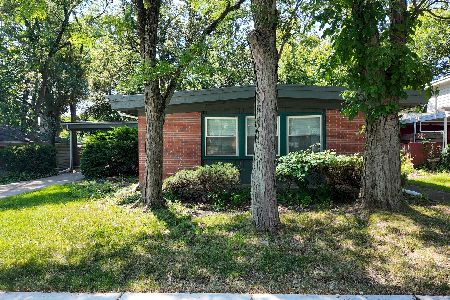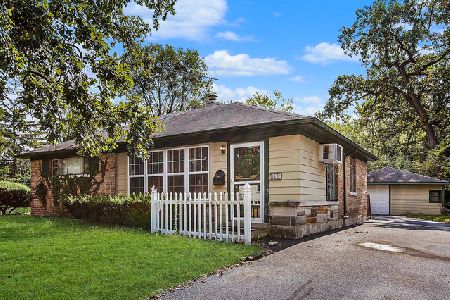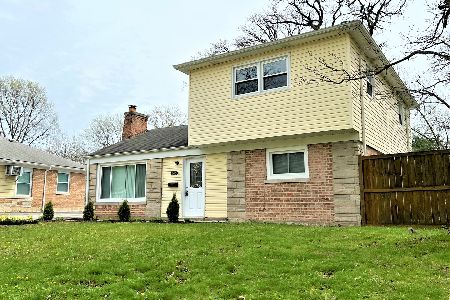348 Oakwood Street, Park Forest, Illinois 60466
$140,000
|
Sold
|
|
| Status: | Closed |
| Sqft: | 1,591 |
| Cost/Sqft: | $75 |
| Beds: | 3 |
| Baths: | 3 |
| Year Built: | 1955 |
| Property Taxes: | $4,451 |
| Days On Market: | 1658 |
| Lot Size: | 0,18 |
Description
MULTIPLE OFFERS RECEIVED - OFFER HAS BEEN ACCEPTED - PENDING PAPERWORK. Ranch living in Park Forest - expanded model with family room & additional bath! Brand new carpet in living room and much of the home was recently painted. Full dining room, eat-in kitchen with breakfast bar & tons of cabinet space. Large family room with stone wood-burning fireplace, built-ins on the opposite wall, and half-bath/powder room for guests. Spacious bedrooms and master ensuite including a Jacuzzi whirlpool tub in the hall bathroom. Plenty of closets and storage space in this well-maintained home. Enjoy the nicely wooded and fenced-in backyard with a large deck, perfect for family gatherings and entertaining. ALL NEW windows, roof/soffit/fascia/gutters - approximately 8yrs old. One and a half car garage with lots of extra space on the side. Convenient location - all schools are located less than 5 minutes away, 3 miles from the University Park and Richton Park Metra Stations, and easy access to I-57 via Sauk Trail. Special financing available with ZERO origination/processing fees; ask agent for details.
Property Specifics
| Single Family | |
| — | |
| Ranch | |
| 1955 | |
| None | |
| RANCH | |
| No | |
| 0.18 |
| Cook | |
| — | |
| 0 / Not Applicable | |
| None | |
| Public | |
| Public Sewer | |
| 11186149 | |
| 31364120410000 |
Nearby Schools
| NAME: | DISTRICT: | DISTANCE: | |
|---|---|---|---|
|
Grade School
21st Century Preparatory Center |
163 | — | |
|
Middle School
Blackhawk Intermediate Center |
163 | Not in DB | |
|
High School
Rich East Campus High School |
227 | Not in DB | |
|
Alternate Elementary School
Blackhawk Intermediate Center |
— | Not in DB | |
Property History
| DATE: | EVENT: | PRICE: | SOURCE: |
|---|---|---|---|
| 28 Sep, 2021 | Sold | $140,000 | MRED MLS |
| 23 Aug, 2021 | Under contract | $120,000 | MRED MLS |
| 16 Aug, 2021 | Listed for sale | $120,000 | MRED MLS |
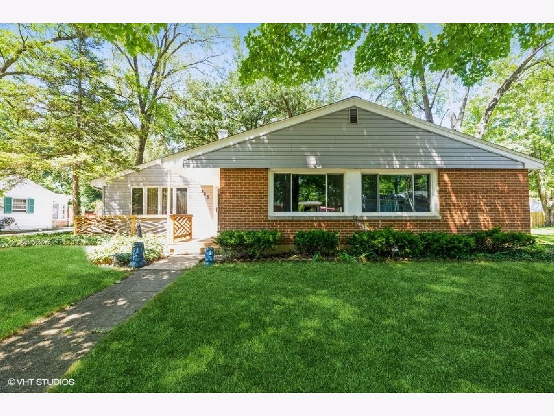
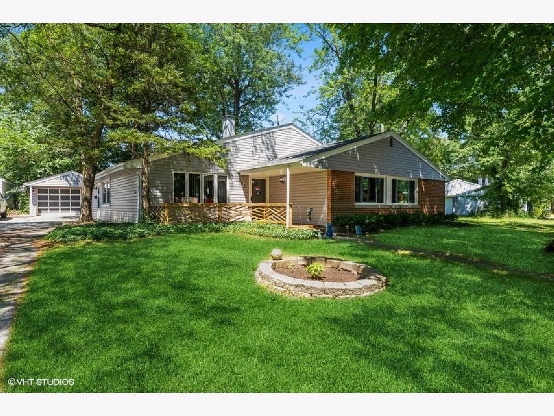
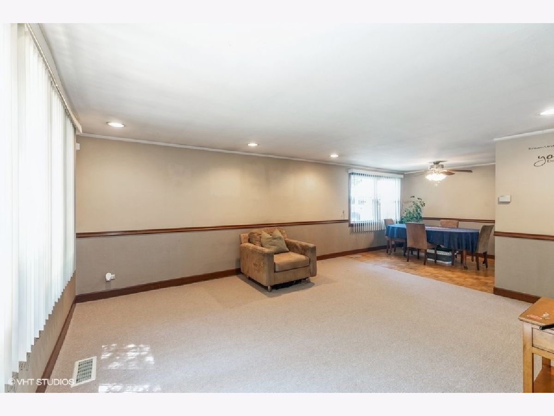
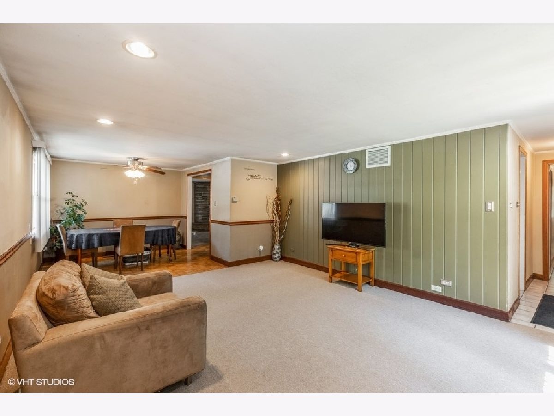
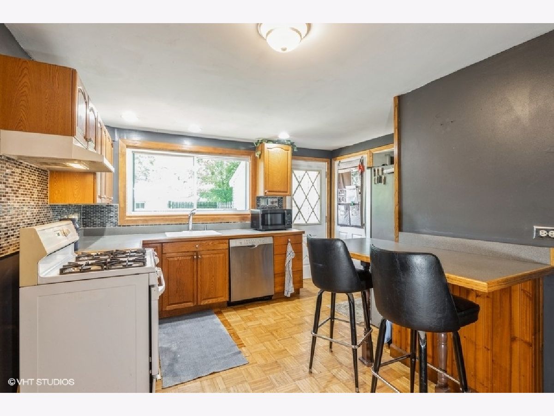
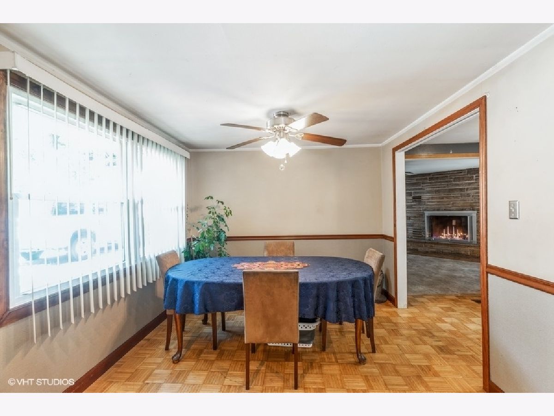
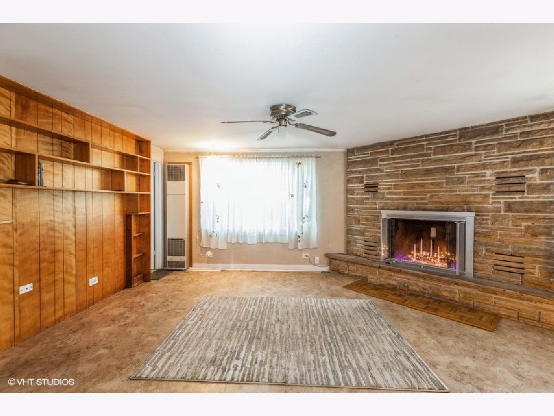
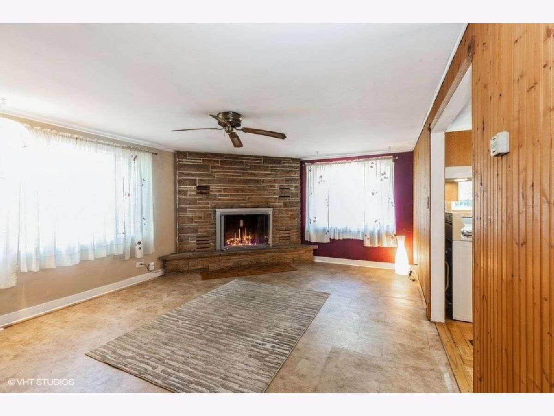
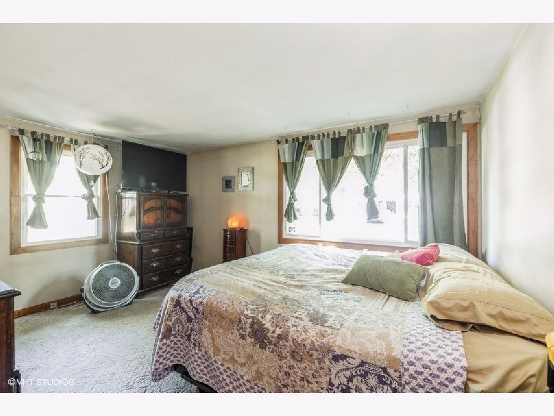
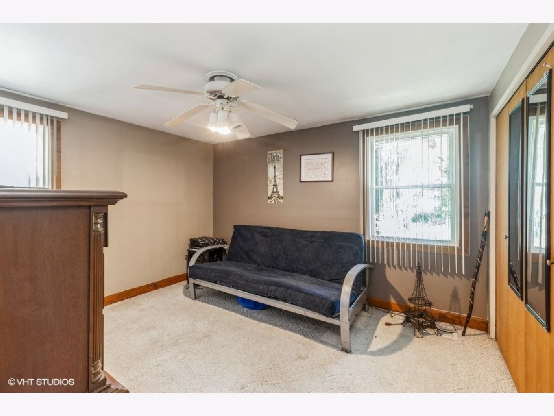
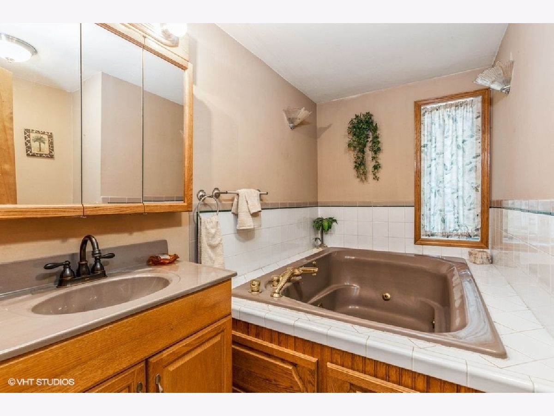
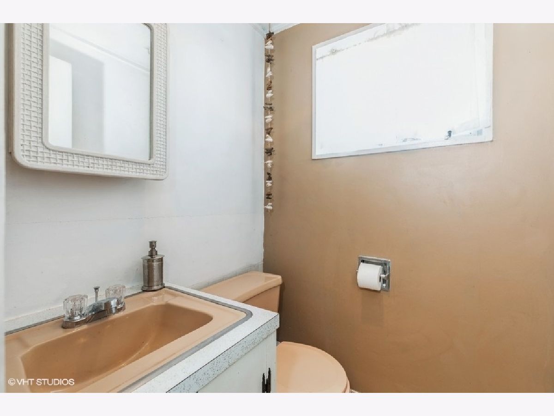
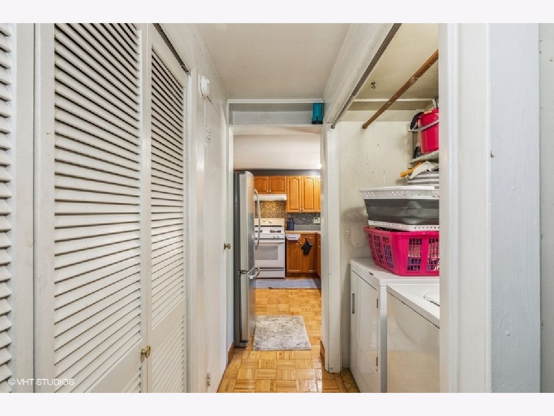
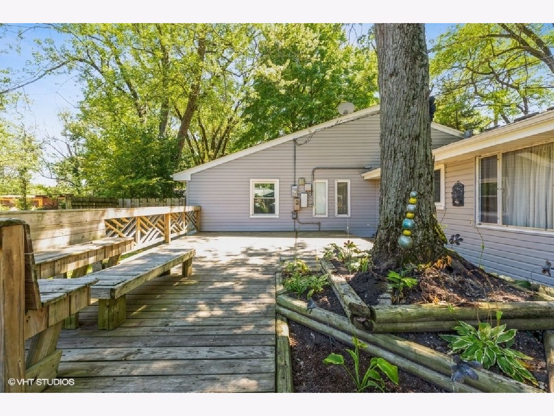
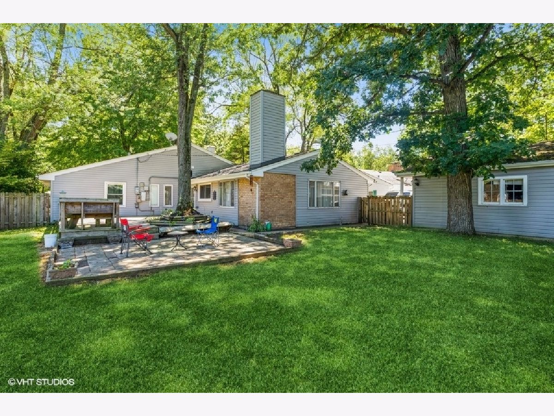
Room Specifics
Total Bedrooms: 3
Bedrooms Above Ground: 3
Bedrooms Below Ground: 0
Dimensions: —
Floor Type: Carpet
Dimensions: —
Floor Type: Carpet
Full Bathrooms: 3
Bathroom Amenities: Whirlpool,Soaking Tub
Bathroom in Basement: 0
Rooms: Walk In Closet
Basement Description: None
Other Specifics
| 1.5 | |
| Concrete Perimeter | |
| Asphalt,Side Drive | |
| Deck, Storms/Screens | |
| Fenced Yard,Mature Trees,Sidewalks,Streetlights | |
| 72X138 | |
| — | |
| Half | |
| First Floor Laundry | |
| Dishwasher, Refrigerator, Dryer | |
| Not in DB | |
| Curbs, Sidewalks, Street Lights, Street Paved | |
| — | |
| — | |
| Wood Burning |
Tax History
| Year | Property Taxes |
|---|---|
| 2021 | $4,451 |
Contact Agent
Nearby Similar Homes
Nearby Sold Comparables
Contact Agent
Listing Provided By
Keller Williams Elite

