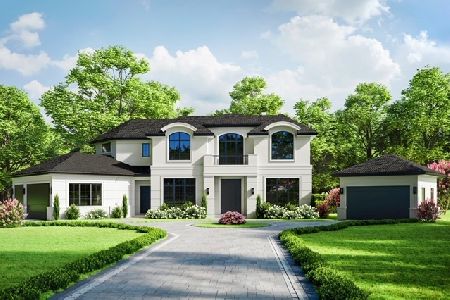350 Sunrise Circle, Glencoe, Illinois 60022
$1,700,000
|
Sold
|
|
| Status: | Closed |
| Sqft: | 5,368 |
| Cost/Sqft: | $349 |
| Beds: | 7 |
| Baths: | 7 |
| Year Built: | 1965 |
| Property Taxes: | $62,064 |
| Days On Market: | 2853 |
| Lot Size: | 1,04 |
Description
Feel cool Lake Michigan breezes from this exciting mid-century Edward Dart home nestled on 1+ lush acres. Sleek, clean lines define the pvt enclave in the front while the back, thru expansive use of oversized windows, captures the light & beauty of the spectacular surrounding grounds bringing nature indoors! Ext brick walls carry into the interior blending beautifully w/hand-rubbed solid walnut millwork, cabs & drs. The impressive FOY is surrounded by the main living areas all which overlook the glorious acreage. LR w/fplc opens to the banquet-sized DR; the nearby LIB is filled w/handsome cabs, wet bar & fplc #2. The renovated KIT w/ctr isl & top SS appl's adjoins the inviting FR. There are 7 bedrooms w/2 in a sep wing which could be an ideal nanny suite. The MBR w/sep dress area & lux ba enjoys panoramic views of the lush land & lake. LL has rec, game & ex rms. Entertain on wraparound patio overlooking sparkling pool, pool house & wonderful yd. A one-of-a-kind mid-century masterpiece!
Property Specifics
| Single Family | |
| — | |
| Contemporary | |
| 1965 | |
| Full | |
| MID CENTURY CUSTOM | |
| No | |
| 1.04 |
| Cook | |
| East Glencoe | |
| 0 / Not Applicable | |
| None | |
| Lake Michigan | |
| Public Sewer | |
| 09804578 | |
| 05083030190000 |
Nearby Schools
| NAME: | DISTRICT: | DISTANCE: | |
|---|---|---|---|
|
Grade School
South Elementary School |
35 | — | |
|
Middle School
West School |
35 | Not in DB | |
|
High School
New Trier Twp H.s. Northfield/wi |
203 | Not in DB | |
Property History
| DATE: | EVENT: | PRICE: | SOURCE: |
|---|---|---|---|
| 9 Aug, 2018 | Sold | $1,700,000 | MRED MLS |
| 19 May, 2018 | Under contract | $1,875,000 | MRED MLS |
| 27 Mar, 2018 | Listed for sale | $1,875,000 | MRED MLS |
Room Specifics
Total Bedrooms: 7
Bedrooms Above Ground: 7
Bedrooms Below Ground: 0
Dimensions: —
Floor Type: Carpet
Dimensions: —
Floor Type: Carpet
Dimensions: —
Floor Type: Carpet
Dimensions: —
Floor Type: —
Dimensions: —
Floor Type: —
Dimensions: —
Floor Type: —
Full Bathrooms: 7
Bathroom Amenities: Separate Shower,Double Sink,Soaking Tub
Bathroom in Basement: 1
Rooms: Foyer,Bedroom 5,Eating Area,Bedroom 6,Library,Bedroom 7,Storage,Game Room,Play Room,Recreation Room
Basement Description: Finished
Other Specifics
| 3 | |
| Concrete Perimeter | |
| Circular | |
| Patio, In Ground Pool | |
| Cul-De-Sac,Landscaped | |
| 170 X 313 X 155 X 261 | |
| — | |
| Full | |
| Vaulted/Cathedral Ceilings, Skylight(s), Bar-Wet, First Floor Bedroom, First Floor Full Bath | |
| Double Oven, Microwave, Dishwasher, High End Refrigerator, Washer, Dryer, Disposal, Stainless Steel Appliance(s), Cooktop, Range Hood | |
| Not in DB | |
| Street Lights, Street Paved | |
| — | |
| — | |
| Wood Burning, Gas Starter |
Tax History
| Year | Property Taxes |
|---|---|
| 2018 | $62,064 |
Contact Agent
Nearby Similar Homes
Nearby Sold Comparables
Contact Agent
Listing Provided By
@properties








