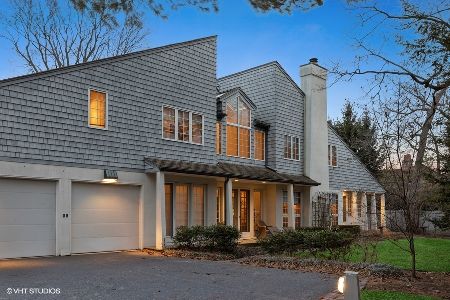350 Willow Road, Winnetka, Illinois 60093
$2,560,000
|
Sold
|
|
| Status: | Closed |
| Sqft: | 0 |
| Cost/Sqft: | — |
| Beds: | 5 |
| Baths: | 8 |
| Year Built: | 1967 |
| Property Taxes: | $47,872 |
| Days On Market: | 3363 |
| Lot Size: | 0,50 |
Description
Fabulous location just steps from the lake. This home has been beautifully designed & renovated to perfection. Classic center entrance brick Colonial features a slate roof, blue stone hardscape & professionally landscaped 1/2 acre by Chalet Nursery. Situated on a private 1/2 acre setting, with pool, hot tub & outdoor kitchen. Very accessible to the train, town and schools. Spacious foyer allows access to all 1st flr rms. Gracious step-down LR features parquet flrs, fpl & flr to ceiling windows and opens to the pool & yard through French doors. Inviting DR is adjacent to kitchen & offers views of terrace & outdoor kitchen. Incredible kit. includes high-end appliances, island w/seating, custom O'Brien & O'Brien cabinetry, walk-in pantry & more. Fantastic mstr suite w/walk-in closet, deluxe bath & sitting rm/office. Renovated 3rd flr has study area, lounge, office, 5th BR, t.v. rm & full bath. Terrific lower level, pool, spa/hot tub!
Property Specifics
| Single Family | |
| — | |
| Colonial | |
| 1967 | |
| Partial | |
| — | |
| No | |
| 0.5 |
| Cook | |
| — | |
| 0 / Not Applicable | |
| None | |
| Lake Michigan | |
| Public Sewer | |
| 09379670 | |
| 05214030200000 |
Nearby Schools
| NAME: | DISTRICT: | DISTANCE: | |
|---|---|---|---|
|
Grade School
Greeley Elementary School |
36 | — | |
|
Middle School
Carleton W Washburne School |
36 | Not in DB | |
|
High School
New Trier Twp H.s. Northfield/wi |
203 | Not in DB | |
|
Alternate Elementary School
The Skokie School |
— | Not in DB | |
Property History
| DATE: | EVENT: | PRICE: | SOURCE: |
|---|---|---|---|
| 30 Jan, 2017 | Sold | $2,560,000 | MRED MLS |
| 8 Nov, 2016 | Under contract | $2,899,000 | MRED MLS |
| 1 Nov, 2016 | Listed for sale | $2,899,000 | MRED MLS |
Room Specifics
Total Bedrooms: 5
Bedrooms Above Ground: 5
Bedrooms Below Ground: 0
Dimensions: —
Floor Type: Hardwood
Dimensions: —
Floor Type: Hardwood
Dimensions: —
Floor Type: Carpet
Dimensions: —
Floor Type: —
Full Bathrooms: 8
Bathroom Amenities: Separate Shower,Steam Shower,Double Sink
Bathroom in Basement: 1
Rooms: Bedroom 5,Breakfast Room,Exercise Room,Foyer,Library,Loft,Mud Room,Office,Recreation Room,Sitting Room
Basement Description: Partially Finished
Other Specifics
| 2 | |
| Concrete Perimeter | |
| — | |
| Patio, Hot Tub, In Ground Pool | |
| Fenced Yard,Landscaped | |
| 154 X 142 | |
| Dormer,Unfinished | |
| Full | |
| Skylight(s), Bar-Wet, Hardwood Floors | |
| Double Oven, Range, Microwave, Dishwasher, High End Refrigerator, Freezer, Washer, Dryer, Disposal, Wine Refrigerator | |
| Not in DB | |
| Sidewalks, Street Lights, Street Paved | |
| — | |
| — | |
| — |
Tax History
| Year | Property Taxes |
|---|---|
| 2017 | $47,872 |
Contact Agent
Nearby Similar Homes
Nearby Sold Comparables
Contact Agent
Listing Provided By
Coldwell Banker Residential










