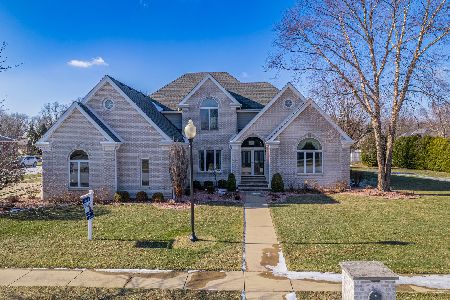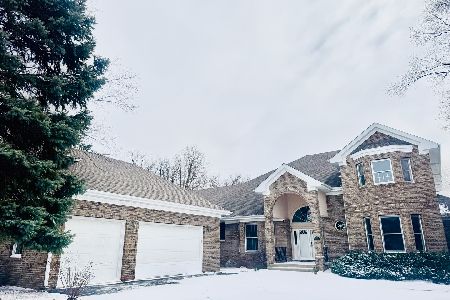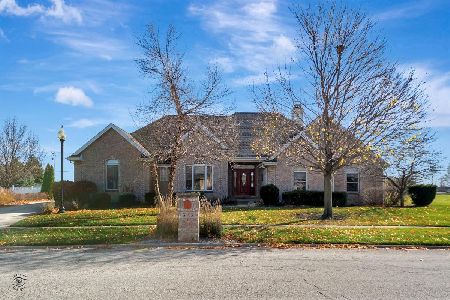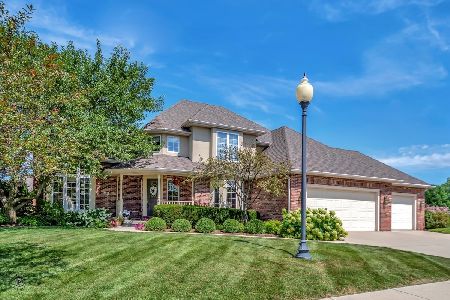3500 Toulouse Street, Bourbonnais, Illinois 60914
$340,000
|
Sold
|
|
| Status: | Closed |
| Sqft: | 2,832 |
| Cost/Sqft: | $124 |
| Beds: | 4 |
| Baths: | 5 |
| Year Built: | 1999 |
| Property Taxes: | $9,237 |
| Days On Market: | 3060 |
| Lot Size: | 0,51 |
Description
You'll appreciate the quality of construction- all brick custom built home. Phenomenal windows to appreciate the outside covered stamped patio and inground pool - a waterfall pond- fully fenced yard. Beautiful entry with the 13' brick enclosed porch that leads to the Oak front door. Roof 2014- Spacious foyer leads to open dining room or enclosed office with French doors and fireplace. The office to leads to the first floor master suite with double closets and a very spacious Master bath. Wait till you see the fantastic living room with French doors, transom windows, see-through fireplace and 11.5' ceiling. The living room leads to a hearth room which is part of the measurements of the entire kitchen -Island, bay seating area for your dinette table and another French door to outside living area. Upstairs one bedroom has a private bath and the other two bedrooms have a Jack and Jill bath. Basement has lg rec room & 22 x 17 unfinished area for storage. Clean-call today.
Property Specifics
| Single Family | |
| — | |
| — | |
| 1999 | |
| Full | |
| — | |
| No | |
| 0.51 |
| Kankakee | |
| — | |
| 135 / Annual | |
| Insurance | |
| Public | |
| Public Sewer | |
| 09745885 | |
| 17081341506300 |
Property History
| DATE: | EVENT: | PRICE: | SOURCE: |
|---|---|---|---|
| 20 Apr, 2018 | Sold | $340,000 | MRED MLS |
| 14 Mar, 2018 | Under contract | $349,900 | MRED MLS |
| — | Last price change | $359,900 | MRED MLS |
| 8 Sep, 2017 | Listed for sale | $369,900 | MRED MLS |
Room Specifics
Total Bedrooms: 4
Bedrooms Above Ground: 4
Bedrooms Below Ground: 0
Dimensions: —
Floor Type: Carpet
Dimensions: —
Floor Type: Carpet
Dimensions: —
Floor Type: Carpet
Full Bathrooms: 5
Bathroom Amenities: Whirlpool,Separate Shower,Double Sink
Bathroom in Basement: 1
Rooms: Office,Storage,Recreation Room,Foyer
Basement Description: Partially Finished
Other Specifics
| 3 | |
| Concrete Perimeter | |
| Concrete | |
| Patio, Porch, Stamped Concrete Patio, In Ground Pool | |
| Fenced Yard,Irregular Lot | |
| 223.88 X 11.22 X 145.27 X | |
| Unfinished | |
| Full | |
| Vaulted/Cathedral Ceilings, Bar-Dry, Hardwood Floors, First Floor Bedroom, First Floor Laundry, First Floor Full Bath | |
| Microwave, Dishwasher, Refrigerator, Washer, Dryer, Disposal, Cooktop, Built-In Oven | |
| Not in DB | |
| Sidewalks, Street Lights, Street Paved | |
| — | |
| — | |
| Double Sided, Gas Log, Gas Starter |
Tax History
| Year | Property Taxes |
|---|---|
| 2018 | $9,237 |
Contact Agent
Nearby Similar Homes
Nearby Sold Comparables
Contact Agent
Listing Provided By
Speckman Realty Real Living








