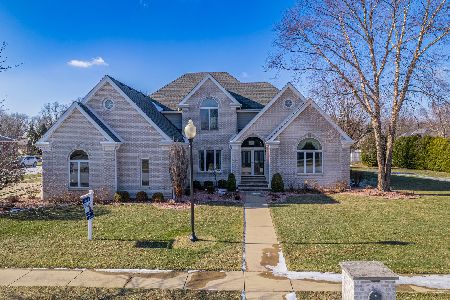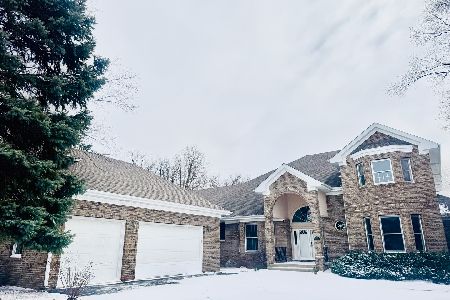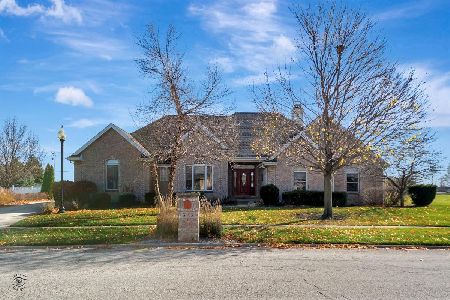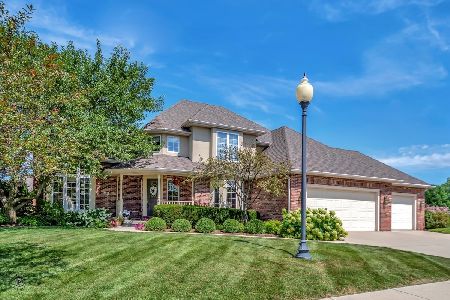3511 Toulouse, Bourbonnais, Illinois 60914
$394,900
|
Sold
|
|
| Status: | Closed |
| Sqft: | 2,888 |
| Cost/Sqft: | $137 |
| Beds: | 3 |
| Baths: | 5 |
| Year Built: | 2003 |
| Property Taxes: | $8,299 |
| Days On Market: | 3986 |
| Lot Size: | 0,00 |
Description
WOW factor throughout this all brick ranch in Bordeaux. Formal LR, DR, Sunken great room w/ fireplace, custom kit. w/ maple cabinets, granite, stainless appliances. Island, Sep. morning (breakfast rm), split bedroom floor plan with guest wing. 4 baths. Master suite has spa bath and walk in closet. 9 ft. ceilings, maple hardwood floors. crown molding, Full fin. basement incl. recreation room, family rm. 2.5 car gar.
Property Specifics
| Single Family | |
| — | |
| Ranch | |
| 2003 | |
| Full | |
| — | |
| No | |
| — |
| Kankakee | |
| Bordeaux | |
| 0 / Not Applicable | |
| None | |
| Public | |
| Public Sewer | |
| 08847489 | |
| 08134151080000 |
Property History
| DATE: | EVENT: | PRICE: | SOURCE: |
|---|---|---|---|
| 30 Apr, 2015 | Sold | $394,900 | MRED MLS |
| 27 Feb, 2015 | Under contract | $394,900 | MRED MLS |
| 25 Feb, 2015 | Listed for sale | $394,900 | MRED MLS |
Room Specifics
Total Bedrooms: 3
Bedrooms Above Ground: 3
Bedrooms Below Ground: 0
Dimensions: —
Floor Type: Carpet
Dimensions: —
Floor Type: Carpet
Full Bathrooms: 5
Bathroom Amenities: Whirlpool,Separate Shower,Double Sink
Bathroom in Basement: 1
Rooms: Breakfast Room,Foyer,Great Room,Recreation Room,Walk In Closet
Basement Description: Finished
Other Specifics
| 2.5 | |
| Concrete Perimeter | |
| Concrete | |
| Patio, Porch, Brick Paver Patio | |
| — | |
| 81.34X210.25X157.23X188.1 | |
| — | |
| Full | |
| Vaulted/Cathedral Ceilings, Hardwood Floors, First Floor Bedroom, First Floor Laundry, First Floor Full Bath | |
| Range, Microwave, Dishwasher, Refrigerator, Washer, Dryer, Disposal | |
| Not in DB | |
| — | |
| — | |
| — | |
| Gas Starter |
Tax History
| Year | Property Taxes |
|---|---|
| 2015 | $8,299 |
Contact Agent
Nearby Similar Homes
Nearby Sold Comparables
Contact Agent
Listing Provided By
McColly Bennett Real Estate









