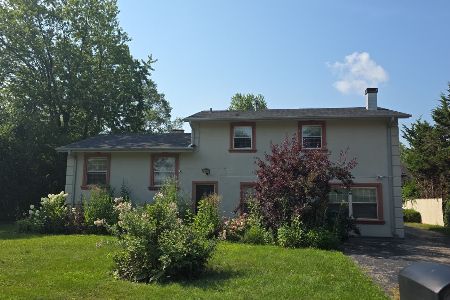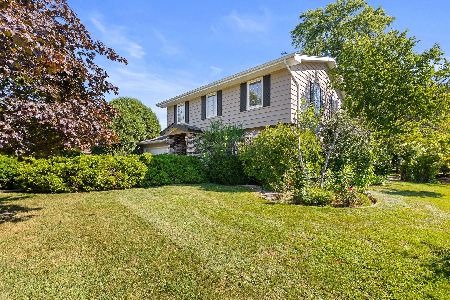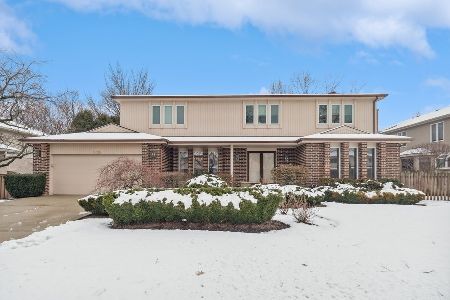3501 Dauphine Avenue, Northbrook, Illinois 60062
$760,000
|
Sold
|
|
| Status: | Closed |
| Sqft: | 3,200 |
| Cost/Sqft: | $241 |
| Beds: | 4 |
| Baths: | 3 |
| Year Built: | 1997 |
| Property Taxes: | $15,468 |
| Days On Market: | 1328 |
| Lot Size: | 0,32 |
Description
Beautiful custom built home, with stunning 2-story vaulted ceilings on a private lot in the desirable Charlemagne neighborhood. Amazing from the moment you walk in, with soaring vaulted ceilings, views of the second floor catwalk and the generous great room with fireplace, tons of windows showing off the green, forest-lined lot. First floor primary suite with large master bath, walk-in shower, jacuzzi tub, double vanity, separate WC, large walk-in closet plus 2 extra closets, linen closets and plantation shutters. Adjacent to the large primary suite is a bedroom/nursery or office. Meticulously maintained large lot with absolute privacy, as it backs up to the forest (owned by the village). Open floor plan with fireplace allowing for perfect entertaining flow, large eat-in kitchen with island open to the dining area. Views of the beautiful lot from the deck outside the living room, or the charming screened in porch off of the dining area. The two upstairs bedrooms and full bath are generously sized and boast plenty of closet space, with views of the main floor below. Fully finished basement with pool table - additional storage area & extra storage in crawl space. PLUS, a 3.5 car attached garage - hard to find in this neighborhood. The large mudroom has a huge walk-in closet, first floor laundry & an extra refrigerator/freezer. Mudroom perfectly placed between the garage & kitchen. Original '97 decor, all neutral. Dauphine Ave. is extremely quiet ending in a cul-de-sac nearby. District 27! Showings to begin June 11th, call broker to schedule.
Property Specifics
| Single Family | |
| — | |
| — | |
| 1997 | |
| — | |
| — | |
| No | |
| 0.32 |
| Cook | |
| Charlemagne East | |
| 135 / Annual | |
| — | |
| — | |
| — | |
| 11419795 | |
| 04053020310000 |
Nearby Schools
| NAME: | DISTRICT: | DISTANCE: | |
|---|---|---|---|
|
Grade School
Hickory Point Elementary School |
27 | — | |
|
Middle School
Wood Oaks Junior High School |
27 | Not in DB | |
|
High School
Glenbrook North High School |
225 | Not in DB | |
Property History
| DATE: | EVENT: | PRICE: | SOURCE: |
|---|---|---|---|
| 15 Jul, 2022 | Sold | $760,000 | MRED MLS |
| 13 Jun, 2022 | Under contract | $770,000 | MRED MLS |
| 9 Jun, 2022 | Listed for sale | $770,000 | MRED MLS |
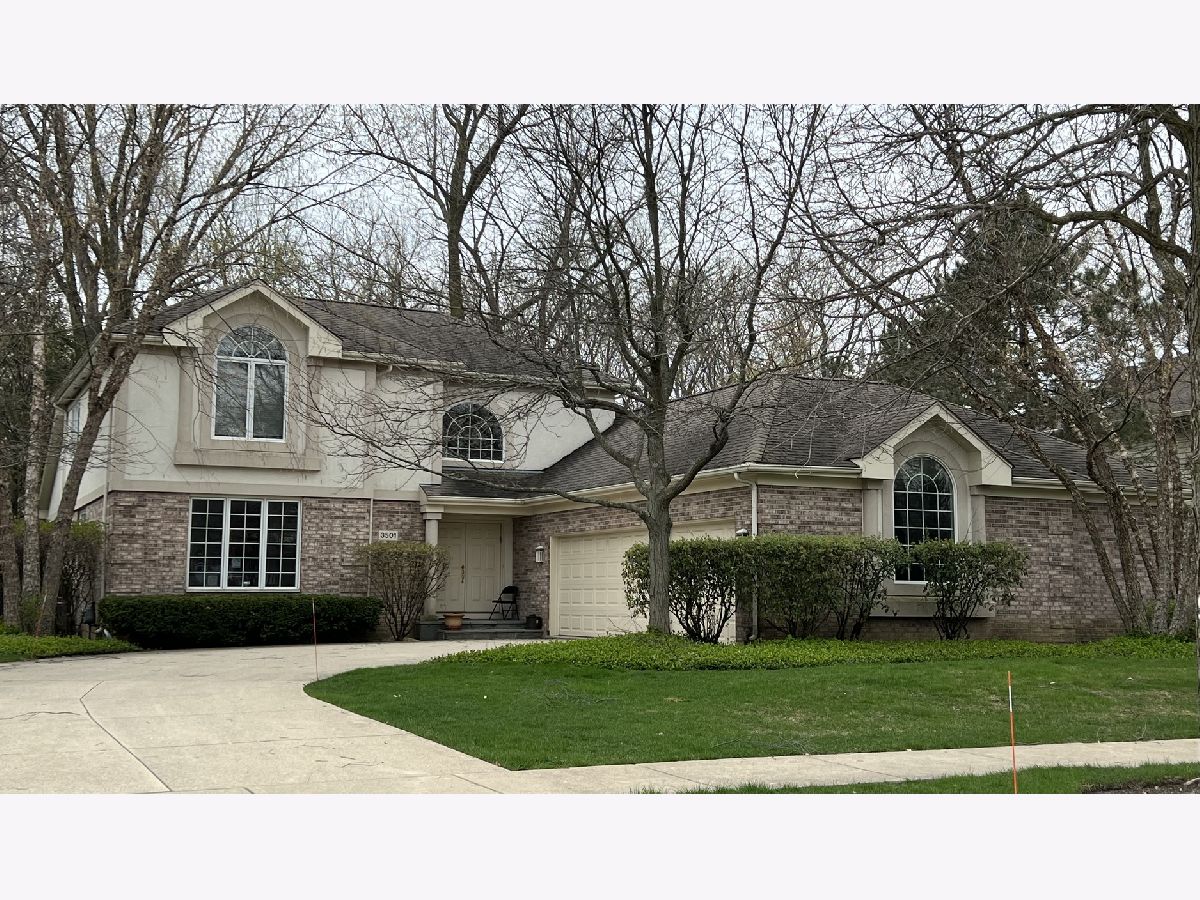
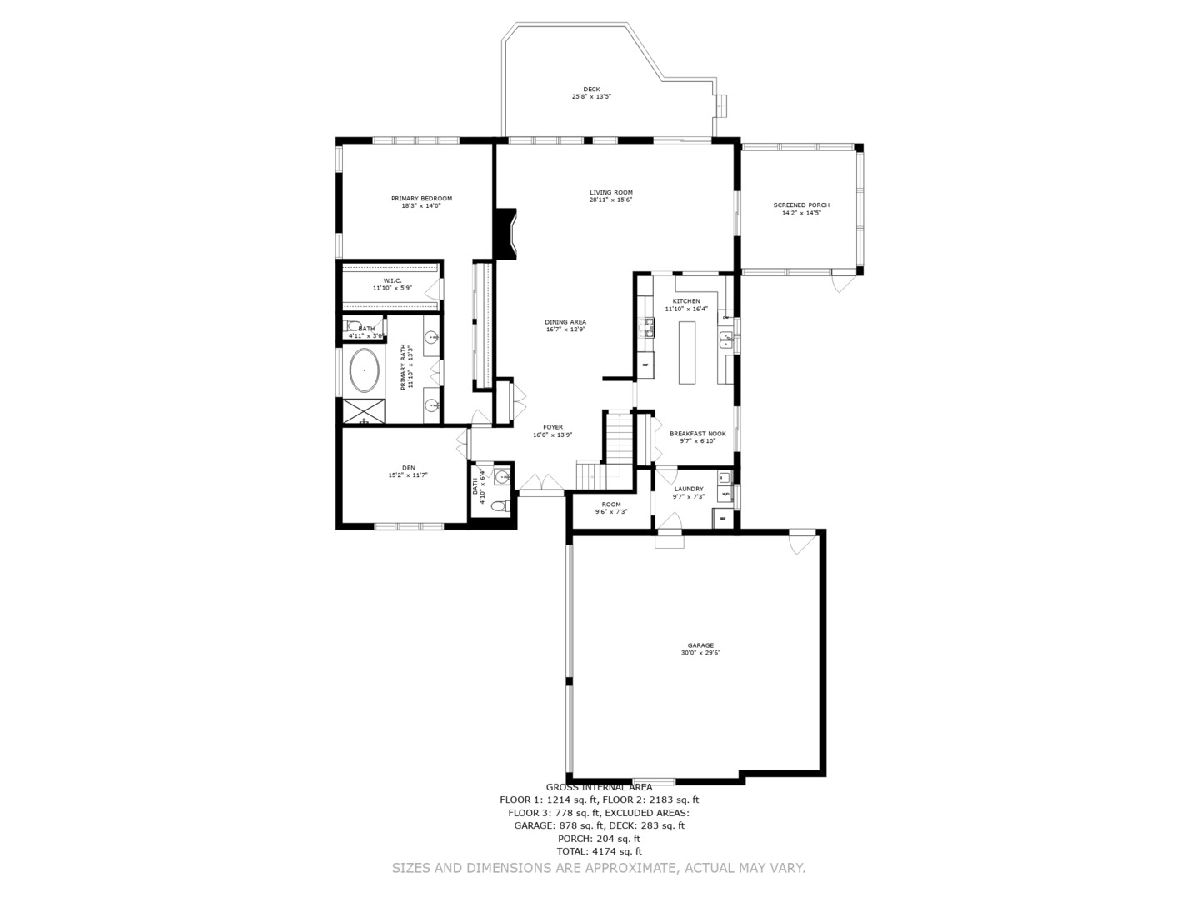
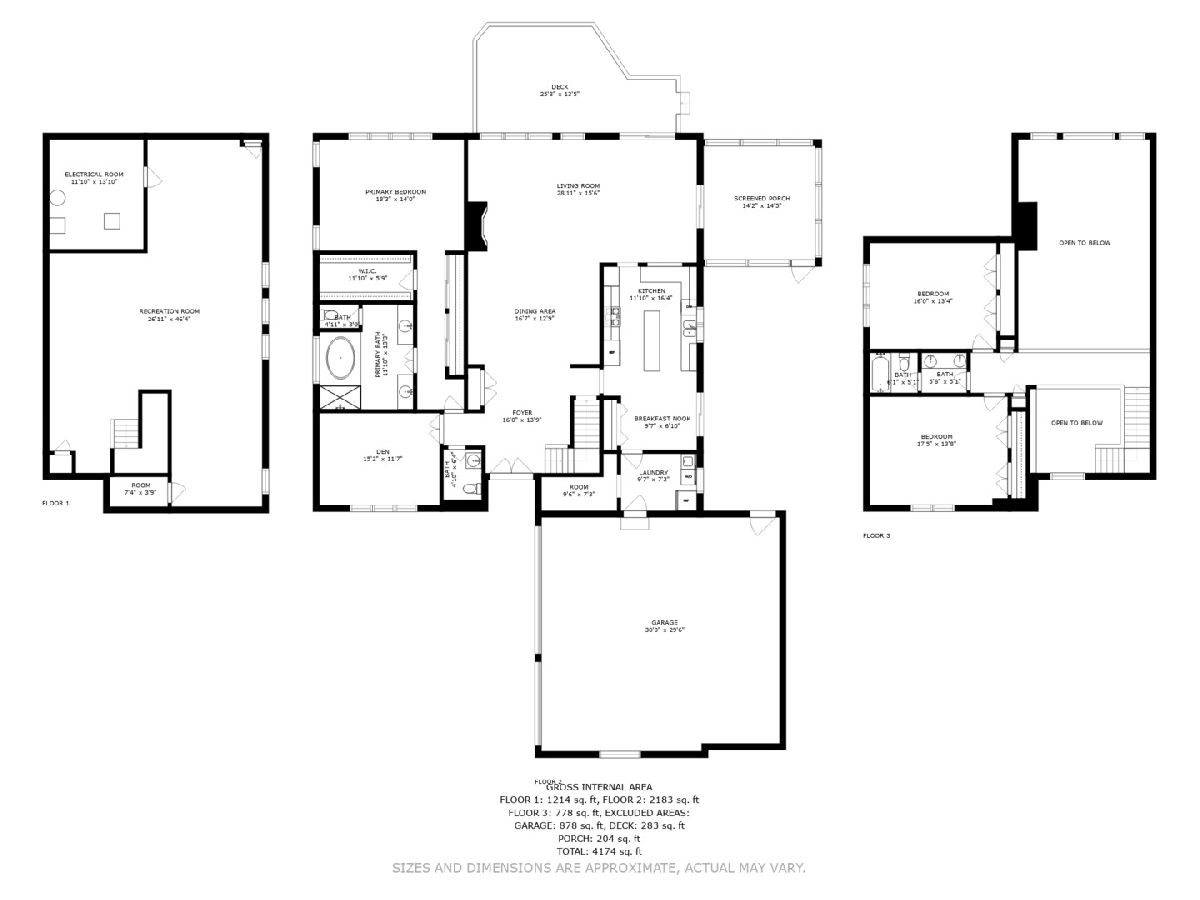
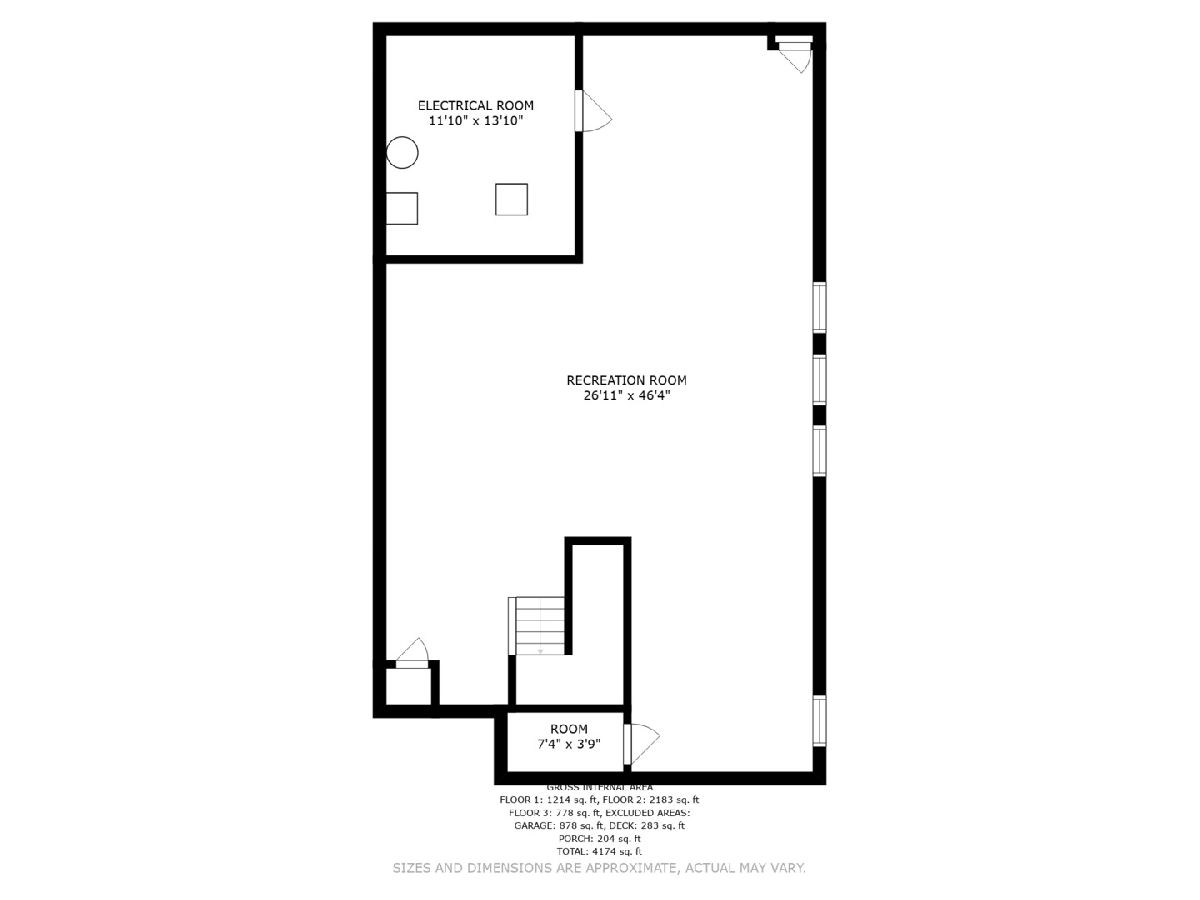
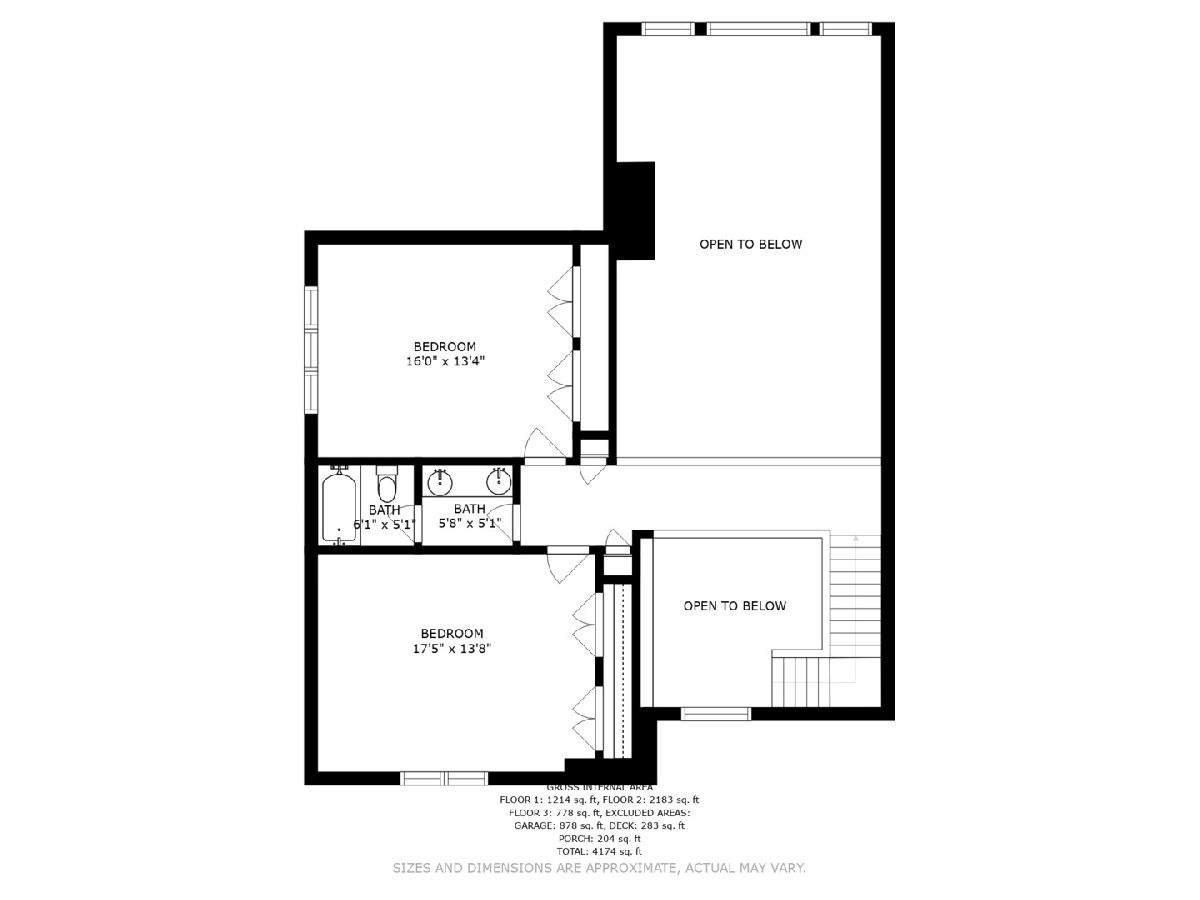
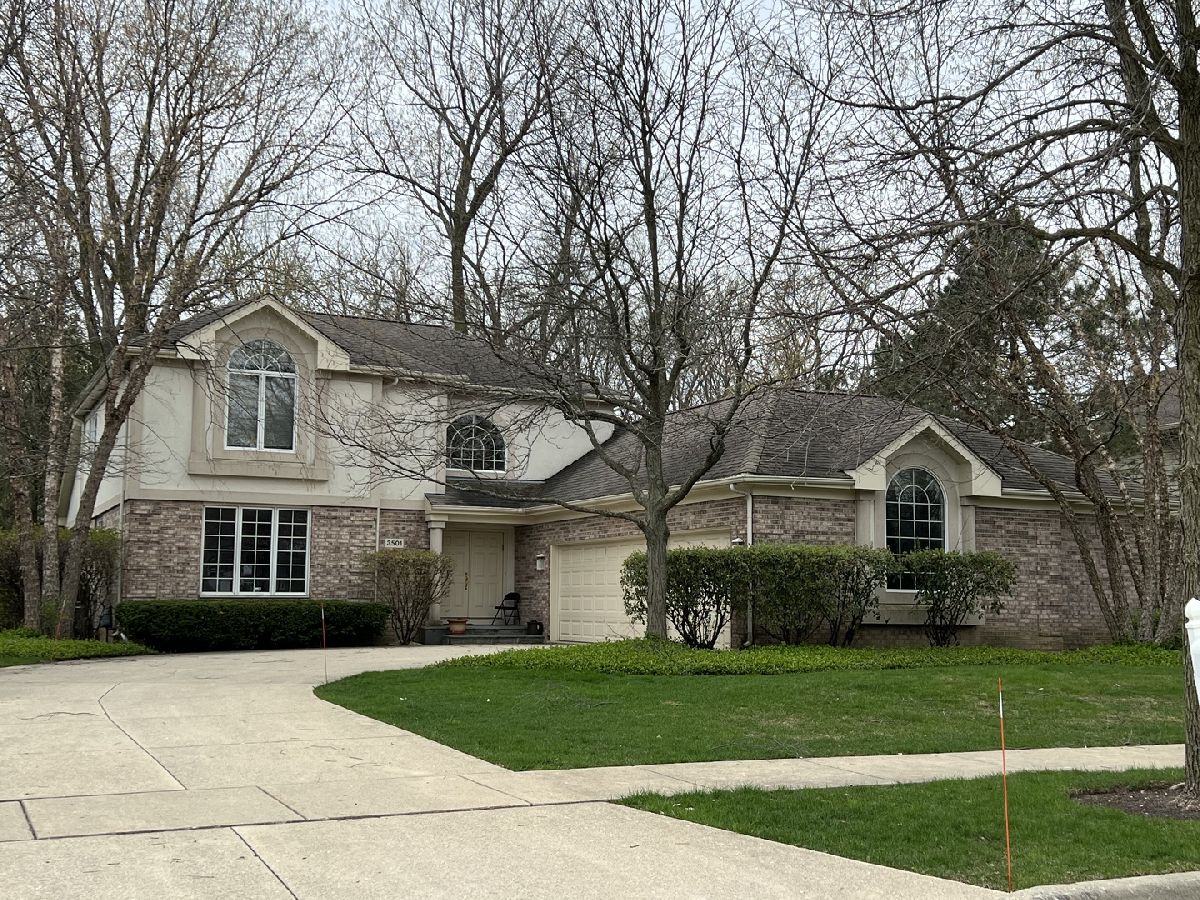
Room Specifics
Total Bedrooms: 4
Bedrooms Above Ground: 4
Bedrooms Below Ground: 0
Dimensions: —
Floor Type: —
Dimensions: —
Floor Type: —
Dimensions: —
Floor Type: —
Full Bathrooms: 3
Bathroom Amenities: Whirlpool
Bathroom in Basement: 0
Rooms: —
Basement Description: Finished
Other Specifics
| 3.5 | |
| — | |
| Concrete | |
| — | |
| — | |
| 140 X 100 | |
| — | |
| — | |
| — | |
| — | |
| Not in DB | |
| — | |
| — | |
| — | |
| — |
Tax History
| Year | Property Taxes |
|---|---|
| 2022 | $15,468 |
Contact Agent
Nearby Similar Homes
Nearby Sold Comparables
Contact Agent
Listing Provided By
@properties Christie's International Real Estate

