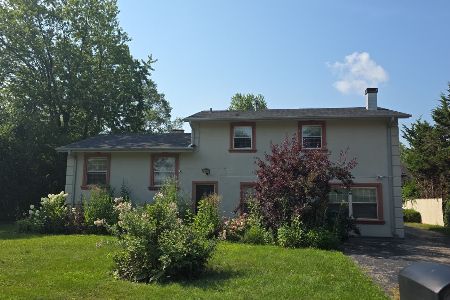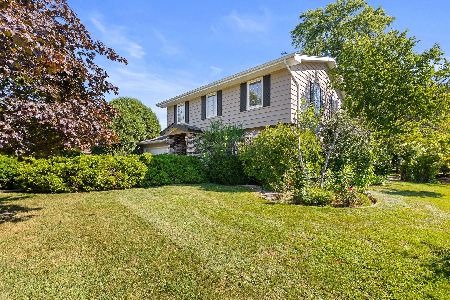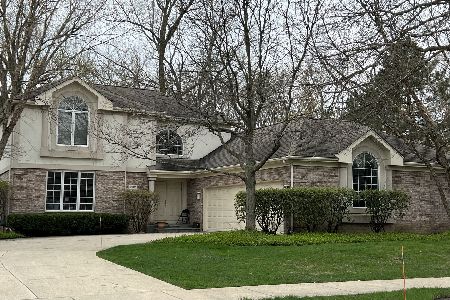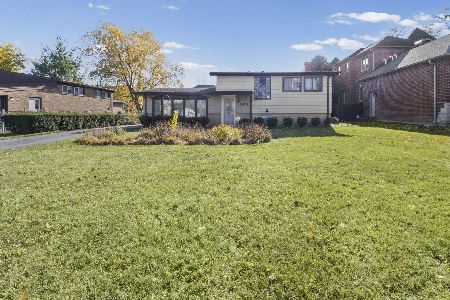3473 Dauphine Avenue, Northbrook, Illinois 60062
$891,750
|
Sold
|
|
| Status: | Closed |
| Sqft: | 4,100 |
| Cost/Sqft: | $229 |
| Beds: | 5 |
| Baths: | 5 |
| Year Built: | 1998 |
| Property Taxes: | $20,062 |
| Days On Market: | 2318 |
| Lot Size: | 0,33 |
Description
This all brick, 5 bed, 4.5 bath colonial sits in the middle of a quiet cul-de-sac in the prestigious Estates of Charlemagne. 2-story foyer welcomes you with sweeping staircase and great floor plan perfect for today's lifestyle. This 4100 sq ft. home has large rooms, hard wood floors, 1st floor bed & bath, & 3 car garage. Lovely living room opens to office thru French doors. Large dining room is perfect for entertaining. 2 story family room w/ floor to ceiling windows, built-ins and gas fireplace. Gourmet kitchen includes custom cabinets, island, high end SS appliances, granite counter tops, pantry & butler's pantry. Master suite with double sinks, whirlpool tub, separate shower, & 2 fitted closets. Bed 2 has own bath. Beds 3 & 4 share Jack and Jill. Finished basement offers great hang out space, home theater & storage. The large landscaped yard w/patio backs up to wooded area. #1 NORTH SUBURBAN SCHOOL DISTRICT IN COOK COUNTY by Chicago Magazine. Walk to schools & parks. Near 94 & 294.
Property Specifics
| Single Family | |
| — | |
| Colonial | |
| 1998 | |
| Full | |
| — | |
| No | |
| 0.33 |
| Cook | |
| Charlemagne East | |
| — / Not Applicable | |
| None | |
| Lake Michigan,Public | |
| Public Sewer | |
| 10526556 | |
| 04053020300000 |
Nearby Schools
| NAME: | DISTRICT: | DISTANCE: | |
|---|---|---|---|
|
Grade School
Hickory Point Elementary School |
27 | — | |
|
Middle School
Wood Oaks Junior High School |
27 | Not in DB | |
|
High School
Glenbrook North High School |
225 | Not in DB | |
|
Alternate Elementary School
Shabonee School |
— | Not in DB | |
Property History
| DATE: | EVENT: | PRICE: | SOURCE: |
|---|---|---|---|
| 27 Dec, 2019 | Sold | $891,750 | MRED MLS |
| 3 Oct, 2019 | Under contract | $940,000 | MRED MLS |
| 23 Sep, 2019 | Listed for sale | $940,000 | MRED MLS |
Room Specifics
Total Bedrooms: 5
Bedrooms Above Ground: 5
Bedrooms Below Ground: 0
Dimensions: —
Floor Type: Carpet
Dimensions: —
Floor Type: Carpet
Dimensions: —
Floor Type: Carpet
Dimensions: —
Floor Type: —
Full Bathrooms: 5
Bathroom Amenities: Whirlpool,Separate Shower,Double Sink
Bathroom in Basement: 0
Rooms: Office,Recreation Room,Foyer,Utility Room-Lower Level,Bedroom 5,Storage
Basement Description: Partially Finished
Other Specifics
| 3 | |
| Concrete Perimeter | |
| Concrete | |
| Patio, Fire Pit, Invisible Fence | |
| Cul-De-Sac,Landscaped | |
| 62X40X141X98X159 | |
| — | |
| Full | |
| Vaulted/Cathedral Ceilings, Hardwood Floors, First Floor Bedroom, First Floor Laundry, First Floor Full Bath, Walk-In Closet(s) | |
| Double Oven, Microwave, Dishwasher, High End Refrigerator, Washer, Dryer, Disposal, Stainless Steel Appliance(s), Cooktop | |
| Not in DB | |
| Tennis Courts, Sidewalks, Street Lights, Street Paved | |
| — | |
| — | |
| Gas Log, Gas Starter |
Tax History
| Year | Property Taxes |
|---|---|
| 2019 | $20,062 |
Contact Agent
Nearby Similar Homes
Nearby Sold Comparables
Contact Agent
Listing Provided By
@properties







