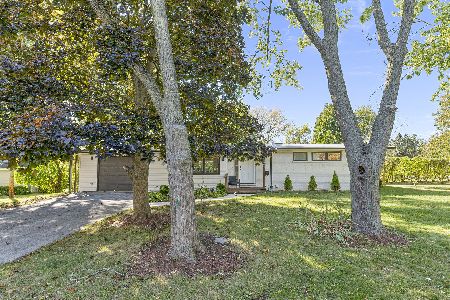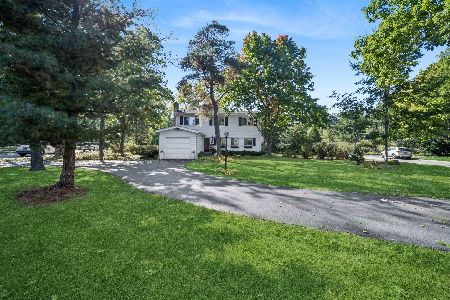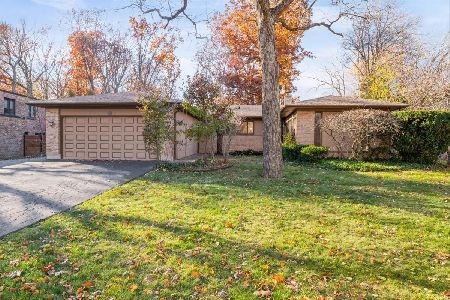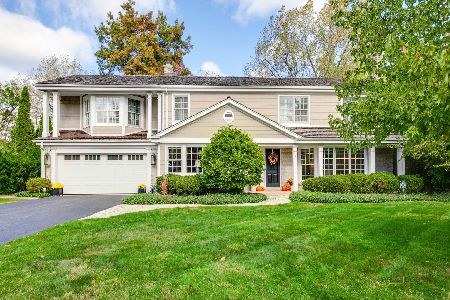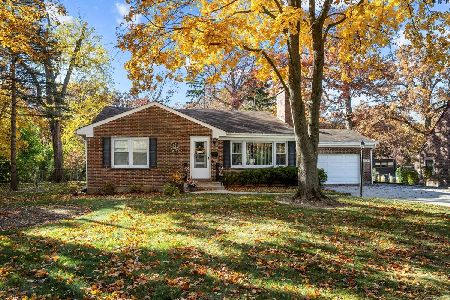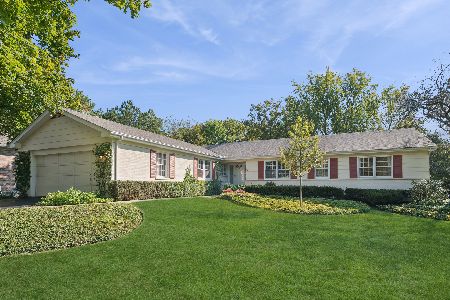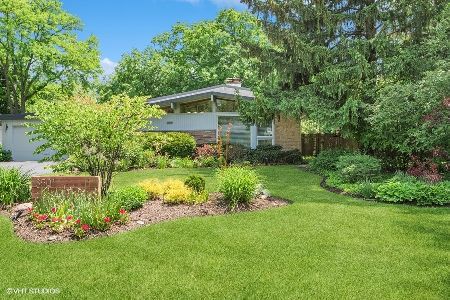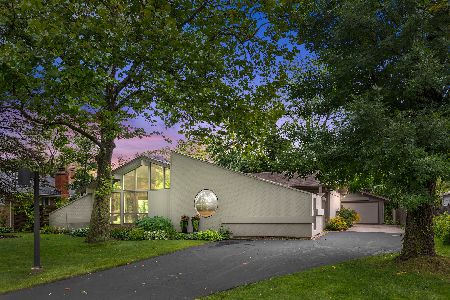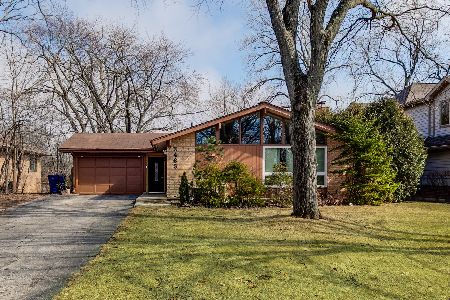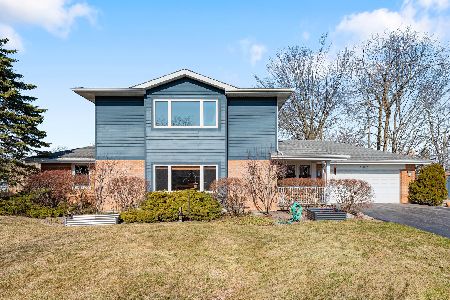3501 Summit Avenue, Highland Park, Illinois 60035
$459,000
|
Sold
|
|
| Status: | Closed |
| Sqft: | 2,600 |
| Cost/Sqft: | $177 |
| Beds: | 3 |
| Baths: | 3 |
| Year Built: | 1954 |
| Property Taxes: | $8,715 |
| Days On Market: | 3440 |
| Lot Size: | 0,30 |
Description
This Mid Century Modern Highlands homes has been beautifully updated and expanded and has a fabulous open floor plan for today's living. Light and bright with neutral decor throughout. Dramatic beamed vaulted ceilings. Updated kitchen with two pantries, stainless steel appliances and spacious island work space. Huge Family Room addition with fireplace and bar overlooks the patio and yard. Lower level with sunny rec room with fireplace, 4th BR and full bath. Master bedroom with new bath and vaulted ceiling. Beautifully landscaped and fenced back yard backs up to Old Elm Park. Metra Train Station is a 5 minute walk and neighborhood schools are down the street. Easy access to Rt 41. Truly a turnkey house!
Property Specifics
| Single Family | |
| — | |
| — | |
| 1954 | |
| Partial | |
| — | |
| No | |
| 0.3 |
| Lake | |
| — | |
| 0 / Not Applicable | |
| None | |
| Lake Michigan | |
| Public Sewer | |
| 09282511 | |
| 16103080030000 |
Nearby Schools
| NAME: | DISTRICT: | DISTANCE: | |
|---|---|---|---|
|
Grade School
Wayne Thomas Elementary School |
112 | — | |
|
Middle School
Northwood Junior High School |
112 | Not in DB | |
|
High School
Highland Park High School |
113 | Not in DB | |
Property History
| DATE: | EVENT: | PRICE: | SOURCE: |
|---|---|---|---|
| 30 Aug, 2016 | Sold | $459,000 | MRED MLS |
| 12 Jul, 2016 | Under contract | $459,000 | MRED MLS |
| 11 Jul, 2016 | Listed for sale | $459,000 | MRED MLS |
| 10 Aug, 2023 | Sold | $665,900 | MRED MLS |
| 20 Jun, 2023 | Under contract | $650,000 | MRED MLS |
| 13 Jun, 2023 | Listed for sale | $650,000 | MRED MLS |
Room Specifics
Total Bedrooms: 4
Bedrooms Above Ground: 3
Bedrooms Below Ground: 1
Dimensions: —
Floor Type: Carpet
Dimensions: —
Floor Type: Carpet
Dimensions: —
Floor Type: Carpet
Full Bathrooms: 3
Bathroom Amenities: —
Bathroom in Basement: 1
Rooms: No additional rooms
Basement Description: Finished,Crawl,Sub-Basement,Exterior Access
Other Specifics
| 1.5 | |
| — | |
| — | |
| — | |
| Fenced Yard | |
| 78 X 168 | |
| — | |
| Full | |
| Vaulted/Cathedral Ceilings, Skylight(s), Bar-Dry, Hardwood Floors, Wood Laminate Floors, In-Law Arrangement | |
| Range, Microwave, Dishwasher, Refrigerator, Washer, Dryer, Disposal, Stainless Steel Appliance(s) | |
| Not in DB | |
| Pool | |
| — | |
| — | |
| — |
Tax History
| Year | Property Taxes |
|---|---|
| 2016 | $8,715 |
| 2023 | $12,656 |
Contact Agent
Nearby Similar Homes
Nearby Sold Comparables
Contact Agent
Listing Provided By
@properties

