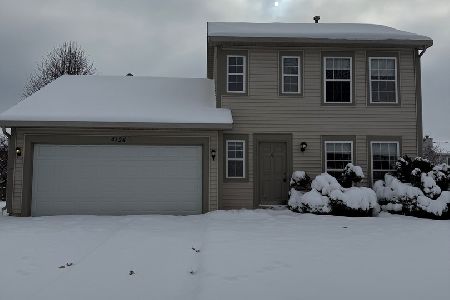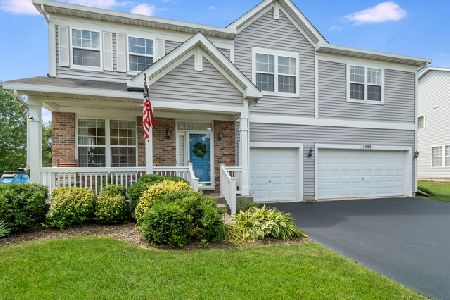3501 Tamaira Street, Plano, Illinois 60545
$330,000
|
Sold
|
|
| Status: | Closed |
| Sqft: | 4,104 |
| Cost/Sqft: | $73 |
| Beds: | 5 |
| Baths: | 3 |
| Year Built: | 2004 |
| Property Taxes: | $10,404 |
| Days On Market: | 1708 |
| Lot Size: | 0,40 |
Description
Spacious 5 bedroom home situated on a prime, oversized corner lot! NEW roof, NEW chimney cap, NEW gutters & downspouts! NEWER dishwasher and disposal! Kitchen with breakfast bar/Island, eating area and stainless-steel appliances! Open family room with cozy floor to ceiling stone fireplace! HUGE master with vaulted ceilings, sitting area and master bath! Zoned HVAC, convenient 2nd floor laundry, speaker system throughout home and bonus upstairs family room with kitchen area...surround sound in both family rooms! Stunning brick paver patio with fireplace in a fenced in backyard with professional landscaping! Clubhouse community with Pool, exercise facility and parks/playgrounds. Yorkville Schools! This one won't last long!
Property Specifics
| Single Family | |
| — | |
| Traditional | |
| 2004 | |
| Full | |
| — | |
| No | |
| 0.4 |
| Kendall | |
| Lakewood Springs | |
| 36 / Monthly | |
| Insurance,Clubhouse,Exercise Facilities,Pool | |
| Public | |
| Public Sewer | |
| 11098318 | |
| 0125302012 |
Nearby Schools
| NAME: | DISTRICT: | DISTANCE: | |
|---|---|---|---|
|
Grade School
Yorkville Grade School |
115 | — | |
|
Middle School
Yorkville Intermediate School |
115 | Not in DB | |
|
High School
Yorkville High School |
115 | Not in DB | |
Property History
| DATE: | EVENT: | PRICE: | SOURCE: |
|---|---|---|---|
| 24 Jun, 2021 | Sold | $330,000 | MRED MLS |
| 29 May, 2021 | Under contract | $300,000 | MRED MLS |
| 27 May, 2021 | Listed for sale | $300,000 | MRED MLS |
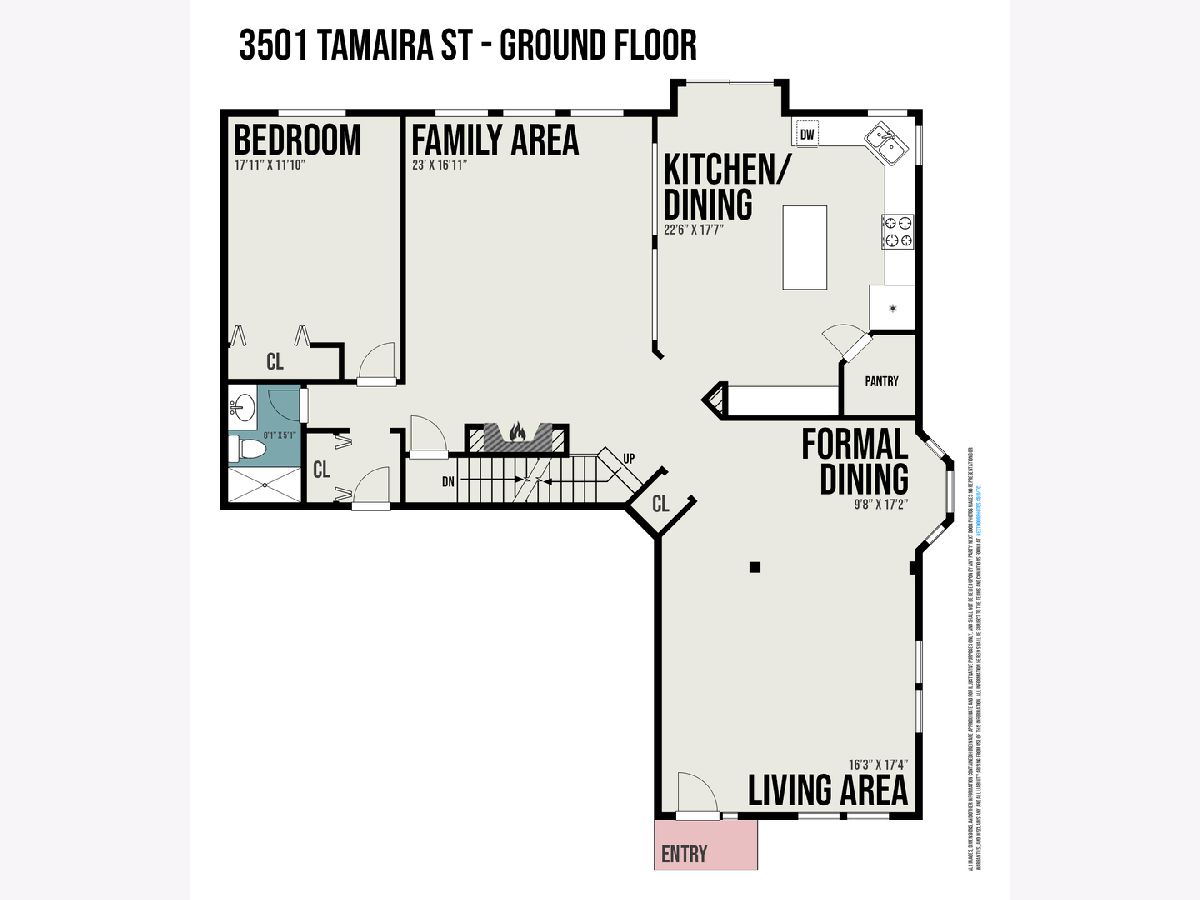
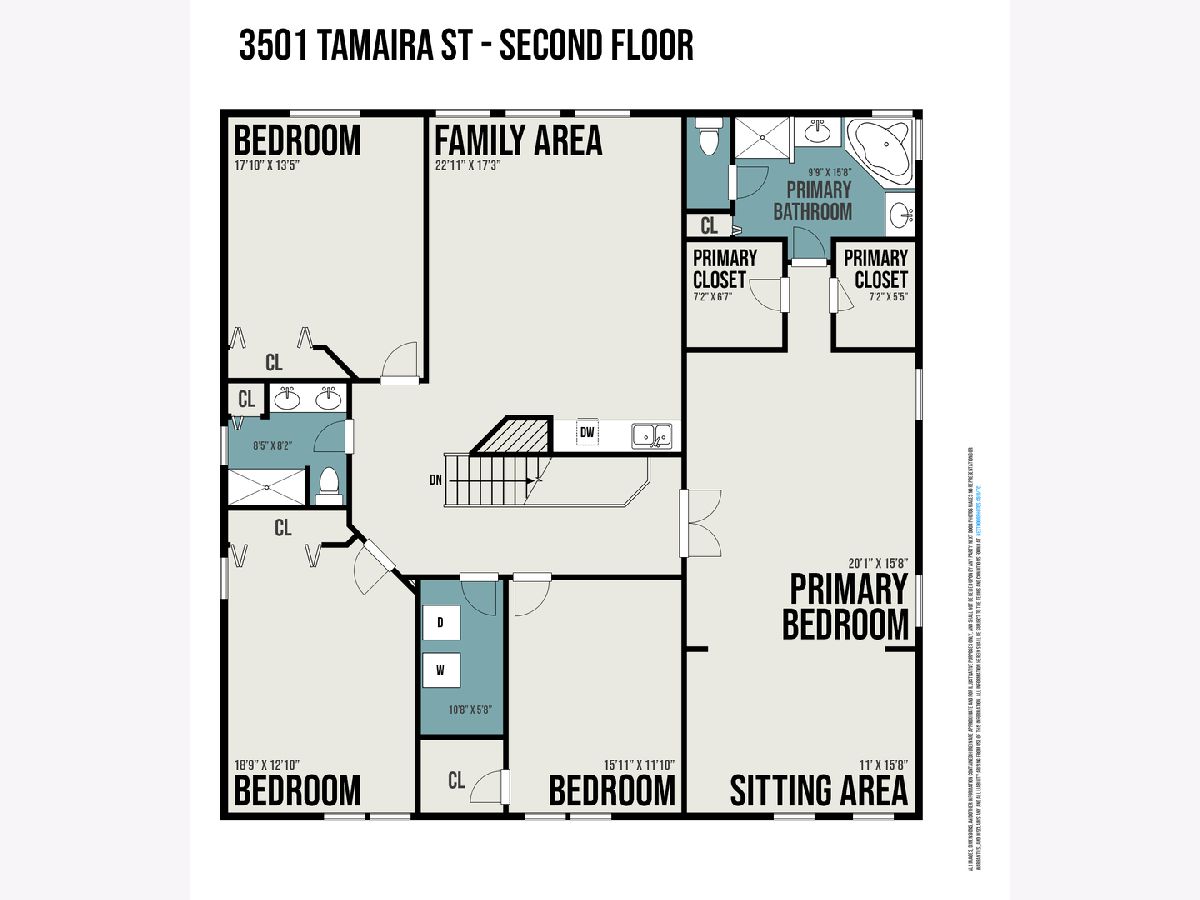
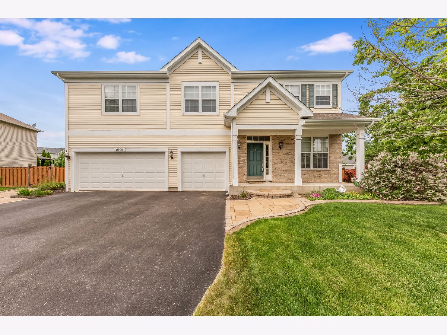
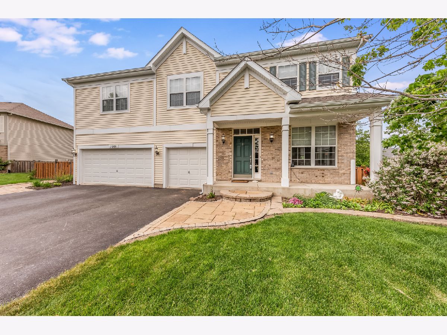
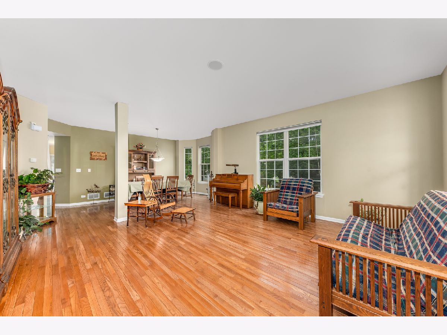
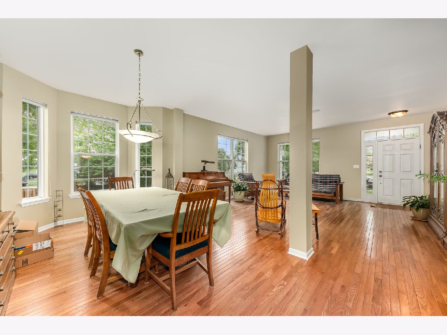
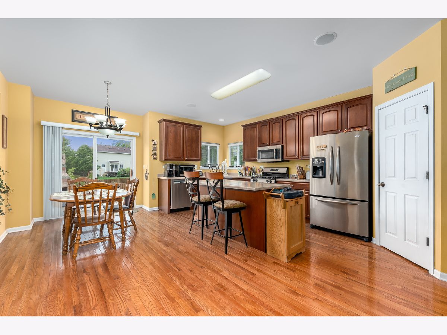
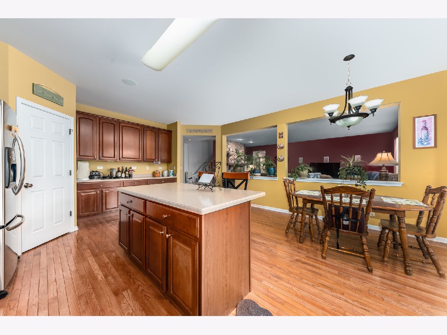
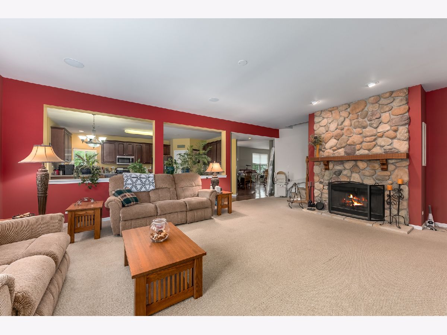
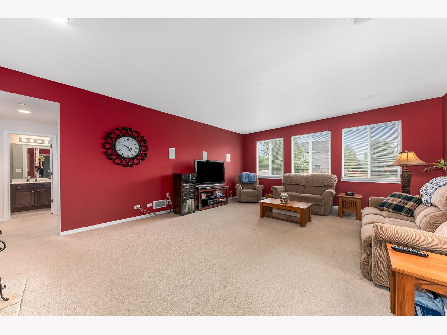
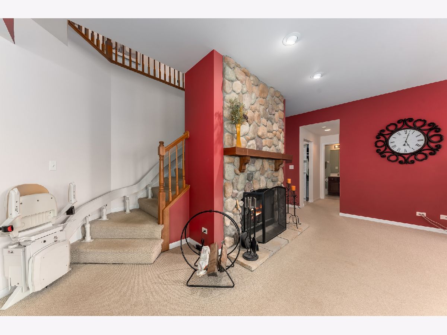
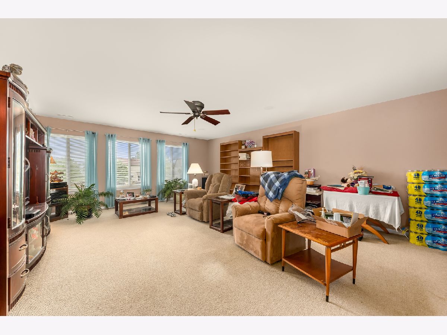
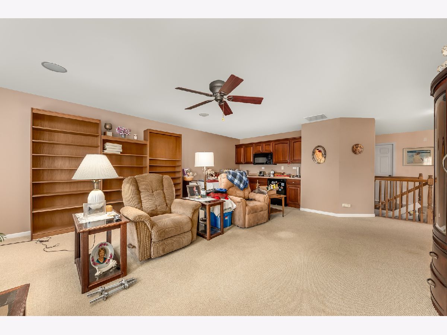
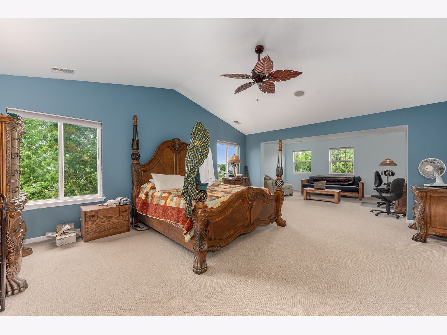
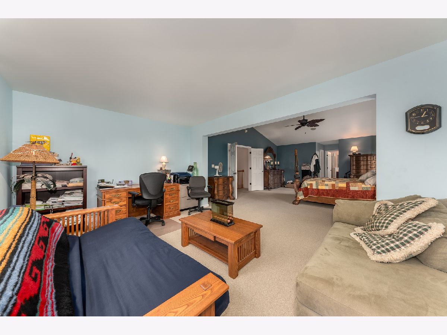

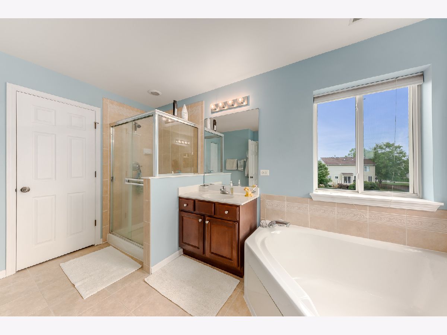
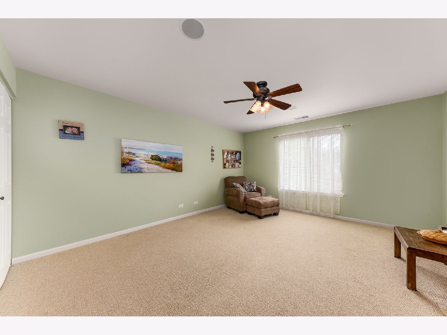
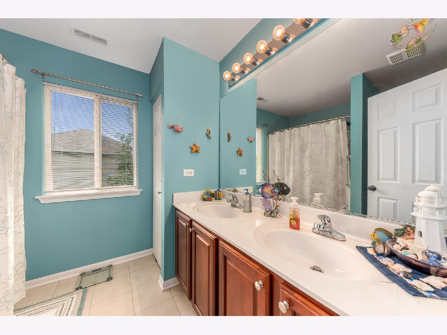
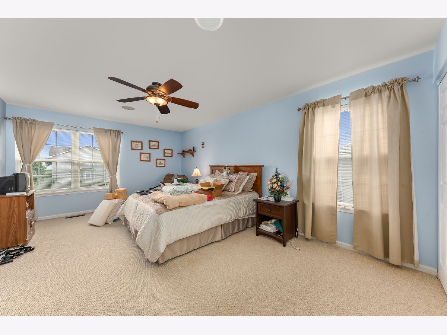
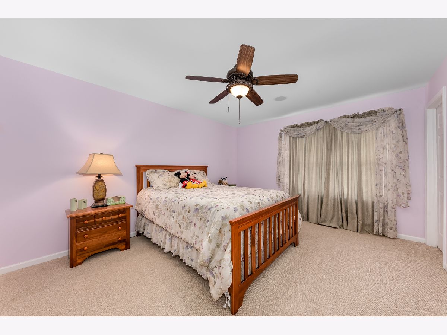
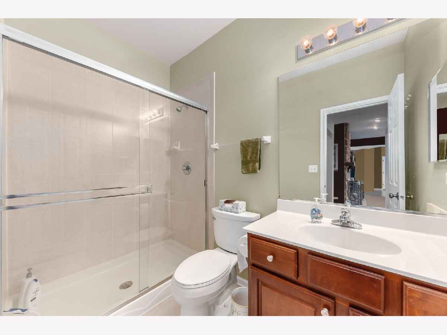
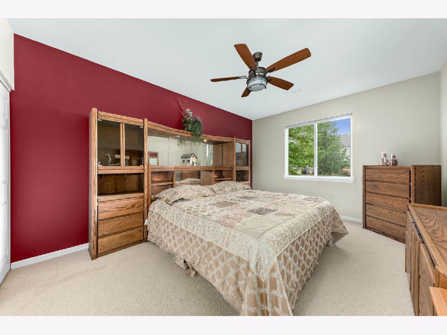
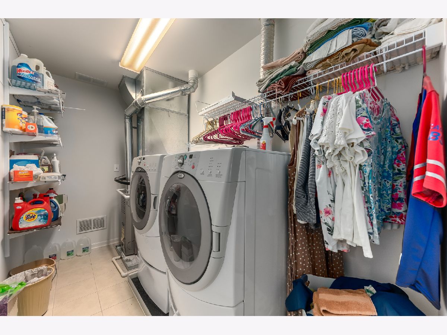
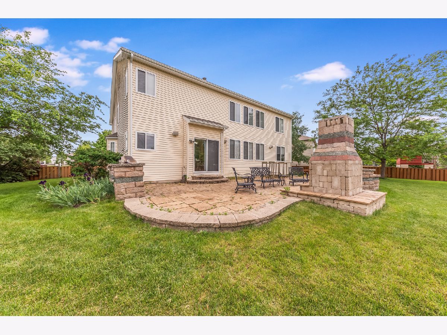
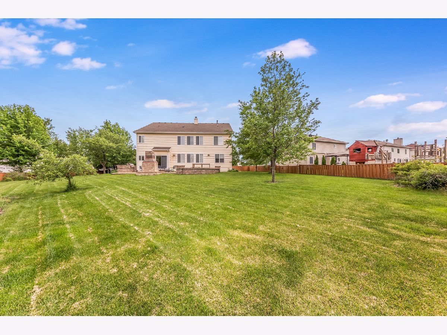
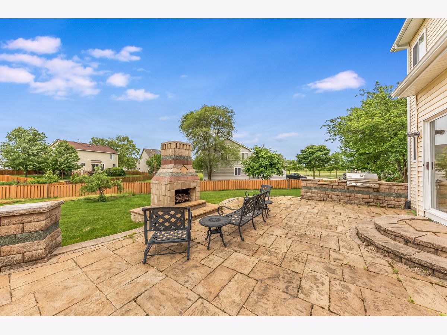
Room Specifics
Total Bedrooms: 5
Bedrooms Above Ground: 5
Bedrooms Below Ground: 0
Dimensions: —
Floor Type: Carpet
Dimensions: —
Floor Type: Carpet
Dimensions: —
Floor Type: Carpet
Dimensions: —
Floor Type: —
Full Bathrooms: 3
Bathroom Amenities: Whirlpool,Separate Shower,Double Sink
Bathroom in Basement: 0
Rooms: Sitting Room,Bedroom 5,Recreation Room
Basement Description: Bathroom Rough-In
Other Specifics
| 3 | |
| Concrete Perimeter | |
| Asphalt | |
| Brick Paver Patio | |
| Fenced Yard | |
| 149X62X142X176 | |
| — | |
| Full | |
| Vaulted/Cathedral Ceilings, Hardwood Floors | |
| Range, Microwave, Dishwasher, Refrigerator, Washer, Dryer, Disposal | |
| Not in DB | |
| Clubhouse, Park, Pool, Sidewalks, Street Lights | |
| — | |
| — | |
| Attached Fireplace Doors/Screen |
Tax History
| Year | Property Taxes |
|---|---|
| 2021 | $10,404 |
Contact Agent
Nearby Sold Comparables
Contact Agent
Listing Provided By
john greene, Realtor

