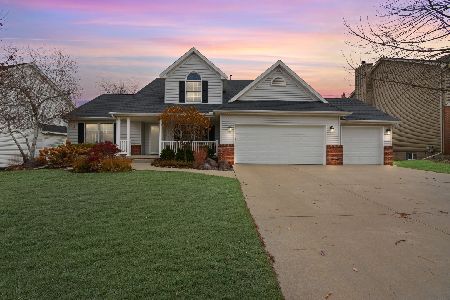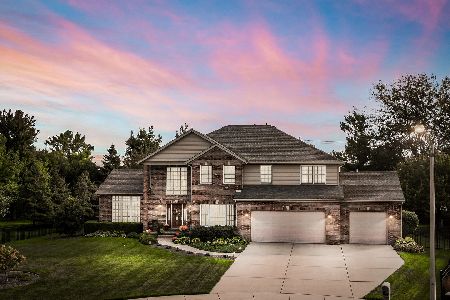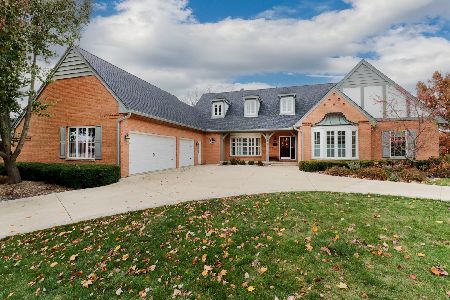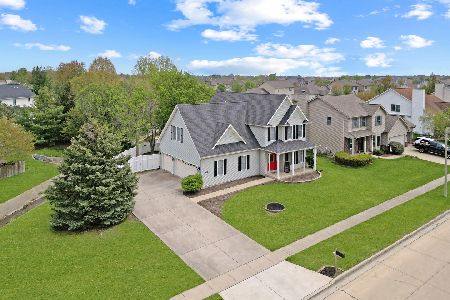3501 Wine Way, Bloomington, Illinois 61704
$385,000
|
Sold
|
|
| Status: | Closed |
| Sqft: | 3,810 |
| Cost/Sqft: | $100 |
| Beds: | 4 |
| Baths: | 4 |
| Year Built: | 2000 |
| Property Taxes: | $7,781 |
| Days On Market: | 87 |
| Lot Size: | 0,27 |
Description
Beautifully maintained 5-bedroom, 3.5-bath home with a 2-car attached heated/insulated garage in the desirable Benjamin Elementary district. Major updates: roof (2020), water heater (2021), high-efficiency Trane AC & furnace (2023), new garage door/opener (2023), and new basement carpet/flooring (2023). The heart of the home is the kitchen, offering abundant cabinet space, a prep island, eat-in area, and a formal dining room with hardwood floors. The cozy family room features a fireplace with built-in bookcases and an additional sitting area for gatherings. Step outside to an elevated deck overlooking the serene backyard with no backyard neighbors-the perfect retreat! Upstairs, the primary suite impresses with a lighted tray ceiling and an updated bath featuring a glass-enclosed shower, whirlpool tub, double vanity, and walk-in closet. Three additional bedrooms and a full bath complete the second level. The finished basement is an entertainer's dream with daylight windows, a newer wet bar with beverage cooler and garbage disposal, built-in shelving, a full bath, and a spacious bedroom. Pool table and air hockey table stay! Central vac on the main level and in the basement. A whole-house humidifier and thoughtful updates throughout complete this move-in-ready home in one of the area's most sought-after locations. Schedule your private tour today!
Property Specifics
| Single Family | |
| — | |
| — | |
| 2000 | |
| — | |
| — | |
| No | |
| 0.27 |
| — | |
| Windham | |
| — / Not Applicable | |
| — | |
| — | |
| — | |
| 12468091 | |
| 1531131009 |
Nearby Schools
| NAME: | DISTRICT: | DISTANCE: | |
|---|---|---|---|
|
Grade School
Benjamin Elementary |
5 | — | |
|
Middle School
Evans Jr High |
5 | Not in DB | |
|
High School
Normal Community High School |
5 | Not in DB | |
Property History
| DATE: | EVENT: | PRICE: | SOURCE: |
|---|---|---|---|
| 17 Oct, 2025 | Sold | $385,000 | MRED MLS |
| 13 Sep, 2025 | Under contract | $379,900 | MRED MLS |
| 11 Sep, 2025 | Listed for sale | $379,900 | MRED MLS |
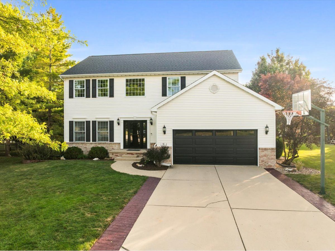
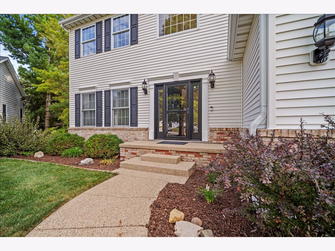
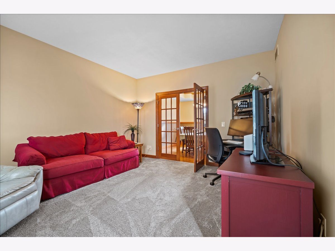
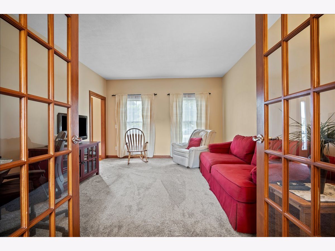
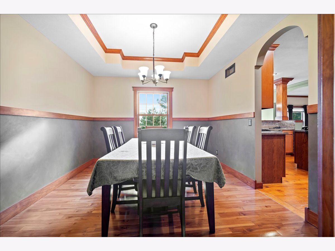
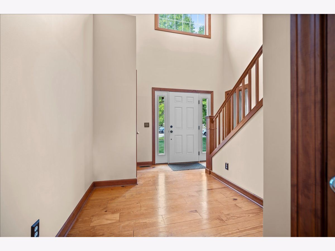
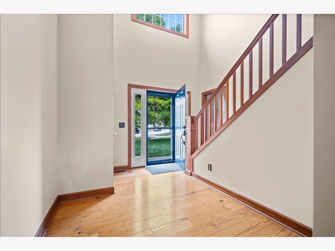
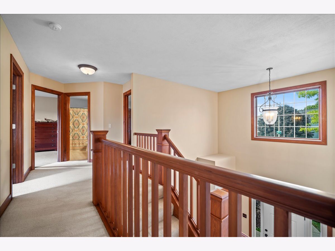
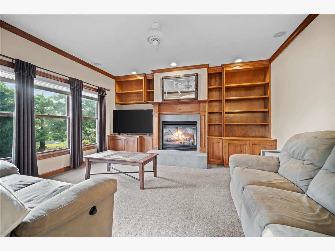
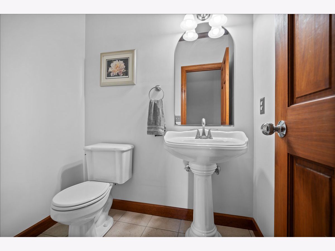
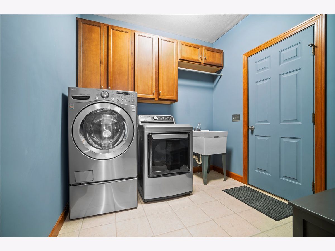
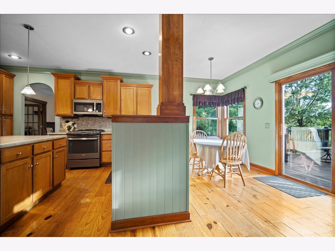
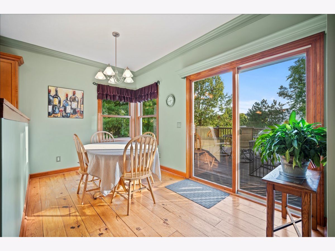
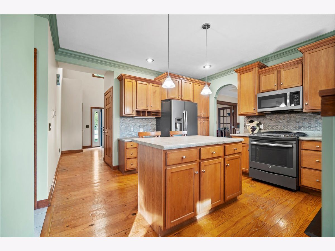
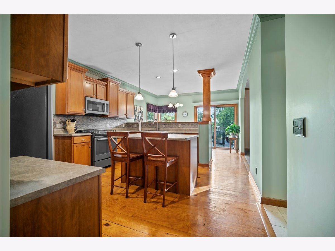
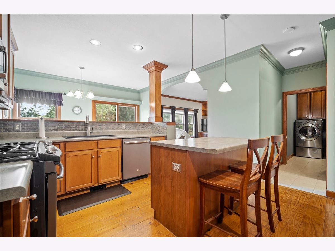
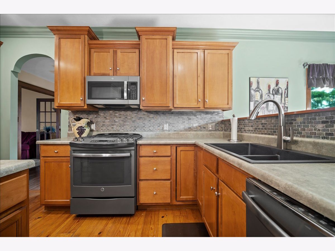
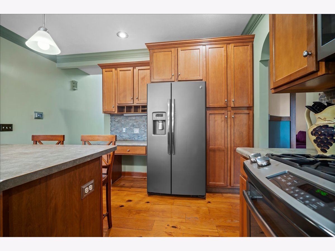
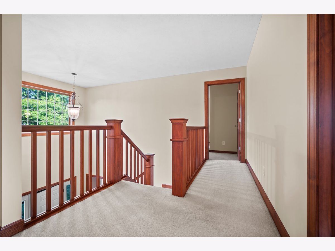
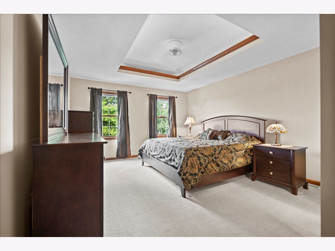
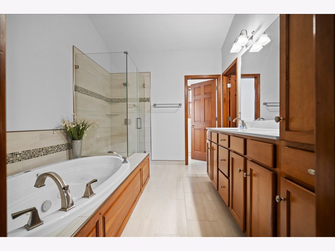
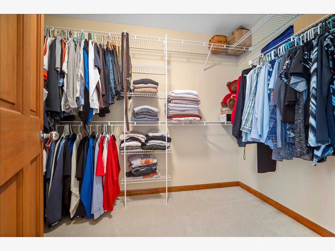
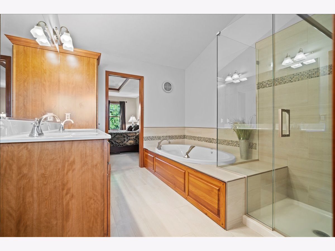
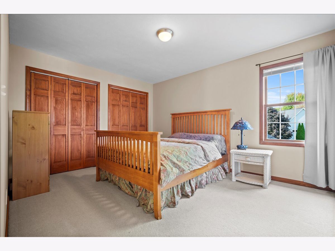
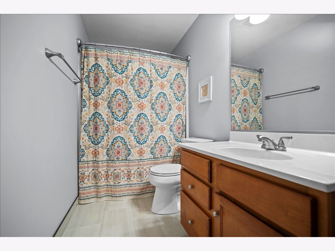
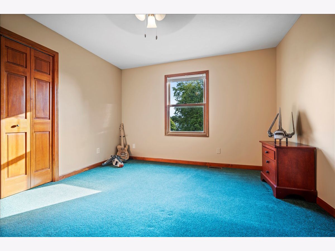
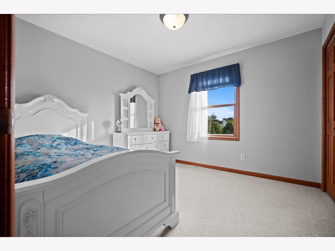
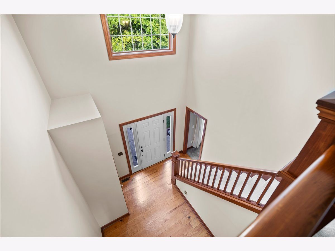
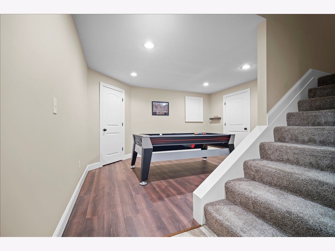
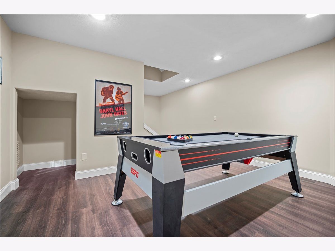
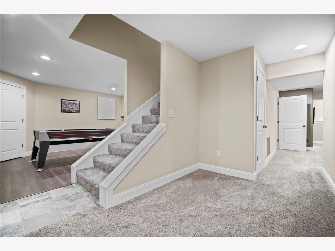
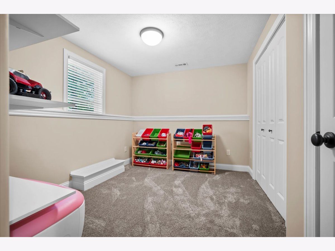
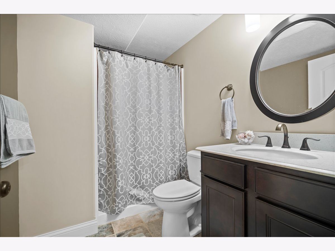
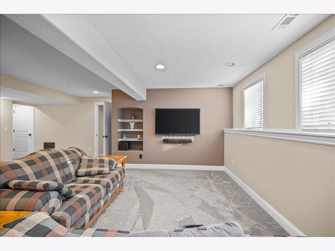
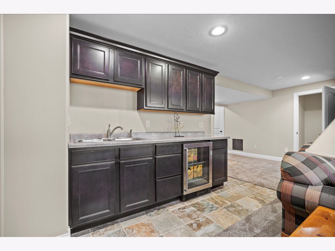
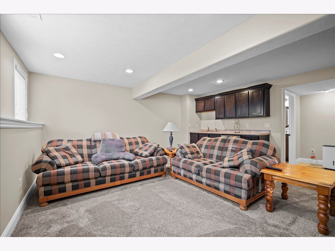
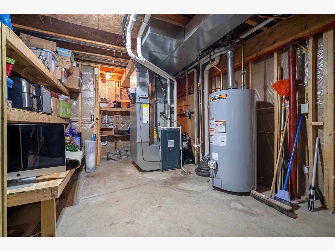
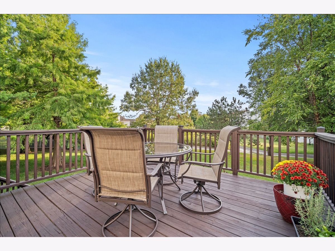
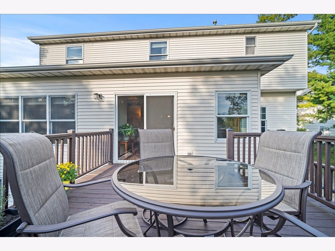
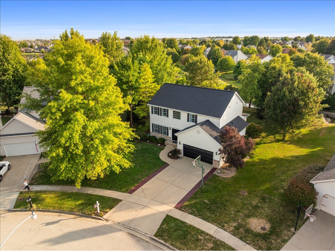
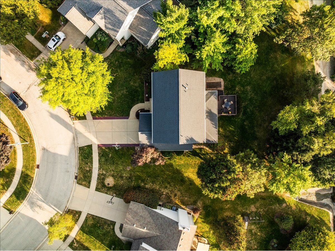
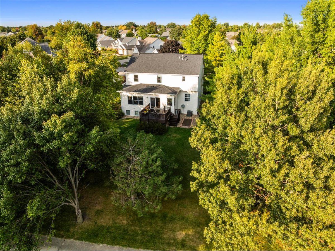
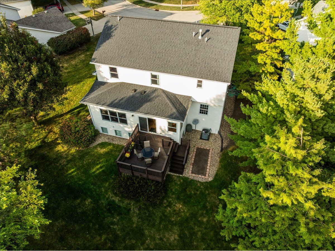
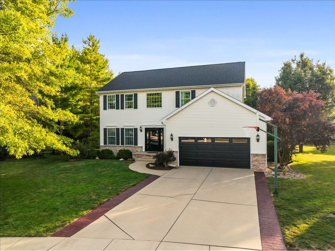
Room Specifics
Total Bedrooms: 5
Bedrooms Above Ground: 4
Bedrooms Below Ground: 1
Dimensions: —
Floor Type: —
Dimensions: —
Floor Type: —
Dimensions: —
Floor Type: —
Dimensions: —
Floor Type: —
Full Bathrooms: 4
Bathroom Amenities: —
Bathroom in Basement: 1
Rooms: —
Basement Description: —
Other Specifics
| 2 | |
| — | |
| — | |
| — | |
| — | |
| 40x143 | |
| — | |
| — | |
| — | |
| — | |
| Not in DB | |
| — | |
| — | |
| — | |
| — |
Tax History
| Year | Property Taxes |
|---|---|
| 2025 | $7,781 |
Contact Agent
Nearby Similar Homes
Nearby Sold Comparables
Contact Agent
Listing Provided By
RE/MAX Rising

