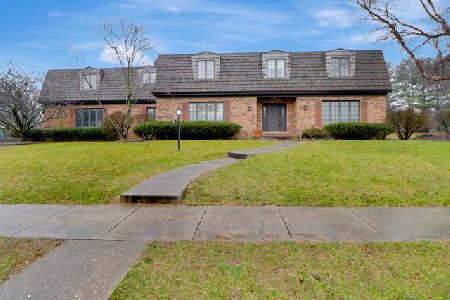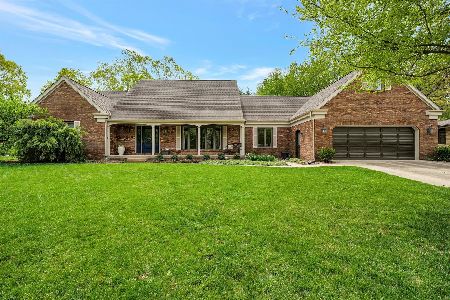3502 Vine Street, Urbana, Illinois 61802
$415,000
|
Sold
|
|
| Status: | Closed |
| Sqft: | 2,535 |
| Cost/Sqft: | $170 |
| Beds: | 3 |
| Baths: | 4 |
| Year Built: | 1983 |
| Property Taxes: | $6,605 |
| Days On Market: | 2131 |
| Lot Size: | 0,30 |
Description
This home has undergone a dramatic top-to-bottom transformation. The current owners removed walls to create a dramatic wide-open kitchen, dining, living space, flooded with light. The kitchen offers a staggering amount of custom cabinetry, Cambria quartz counters, designer textured metal farmhouse sink, 48" gas cooktop & premium stainless steel appliances. The master suite was dramatically enlarged with a custom tile walk-in shower, whirlpool tub, and oversize double vanity. The walk-in master closet offers dozens of linear feet of custom finished solid oak cabinetry and hanging space. The finished basement offers hundreds of square feet of media/game/recreation space with kitchenette and island seating. There's also a 4th bedroom and 3rd full bath. The house sits on an oversize lot with side-load three-car garage and in-ground pool with freshly repoured pool deck and patio. Other major highlights include tear-off new roof in 2012, recently replaced windows throughout, and high-efficiency HVAC.
Property Specifics
| Single Family | |
| — | |
| — | |
| 1983 | |
| Full | |
| — | |
| No | |
| 0.3 |
| Champaign | |
| Yankee Ridge | |
| 433 / Annual | |
| Insurance,Other | |
| Public | |
| Public Sewer | |
| 10679956 | |
| 302129429002 |
Nearby Schools
| NAME: | DISTRICT: | DISTANCE: | |
|---|---|---|---|
|
Grade School
Wiley Elementary School |
116 | — | |
|
Middle School
Urbana Middle School |
116 | Not in DB | |
|
High School
Urbana High School |
116 | Not in DB | |
Property History
| DATE: | EVENT: | PRICE: | SOURCE: |
|---|---|---|---|
| 1 Jun, 2012 | Sold | $257,000 | MRED MLS |
| 28 Apr, 2012 | Under contract | $269,900 | MRED MLS |
| — | Last price change | $280,000 | MRED MLS |
| 23 Mar, 2012 | Listed for sale | $0 | MRED MLS |
| 8 Sep, 2020 | Sold | $415,000 | MRED MLS |
| 3 Aug, 2020 | Under contract | $429,900 | MRED MLS |
| — | Last price change | $449,900 | MRED MLS |
| 6 Apr, 2020 | Listed for sale | $484,900 | MRED MLS |
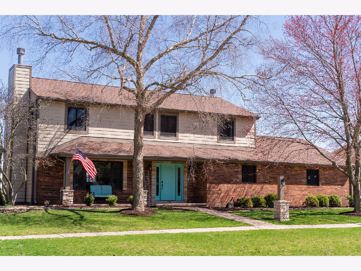
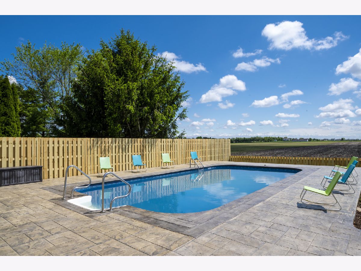
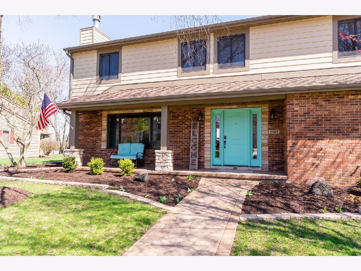
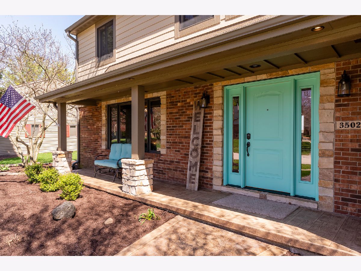

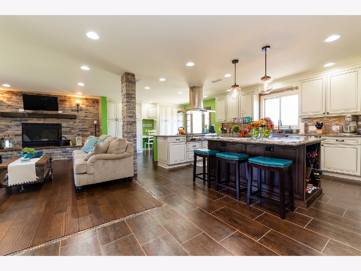
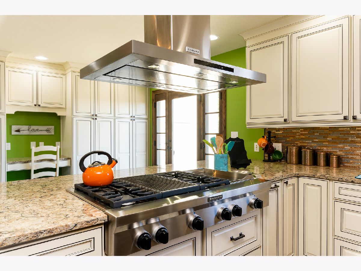
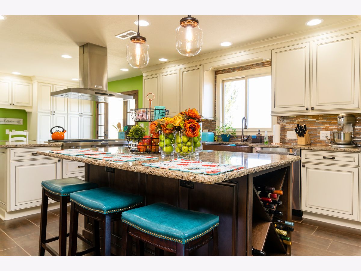
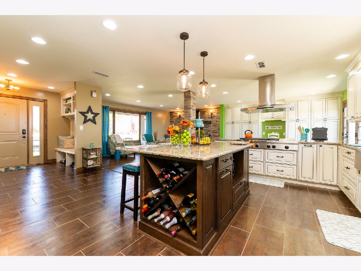
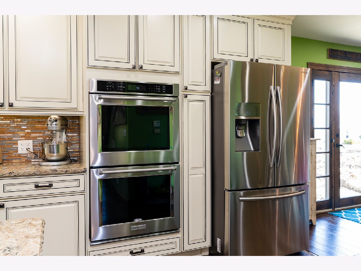

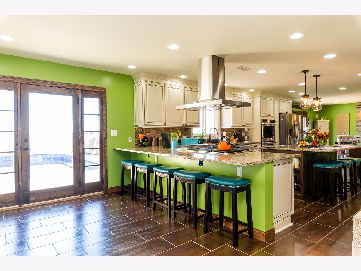

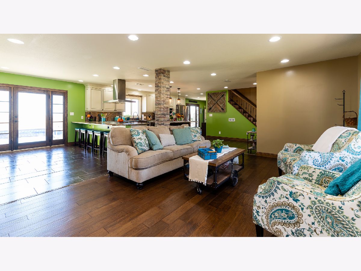
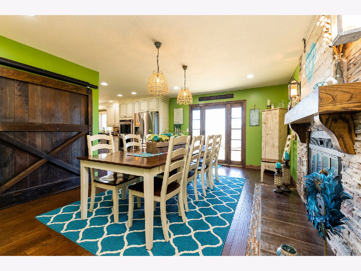
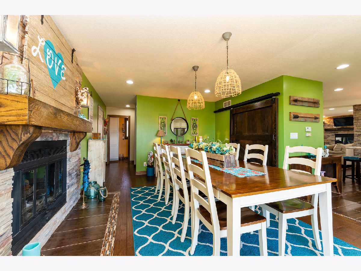

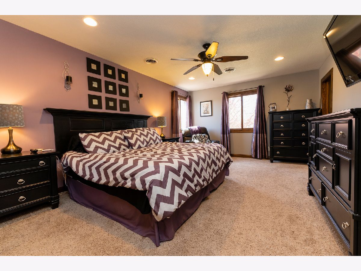
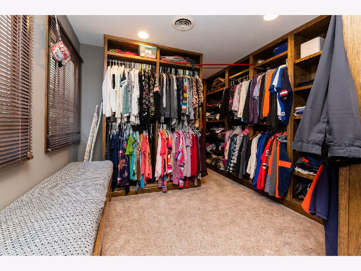
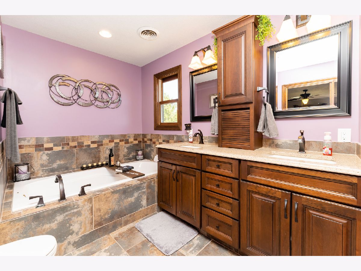
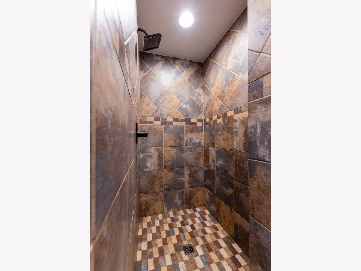
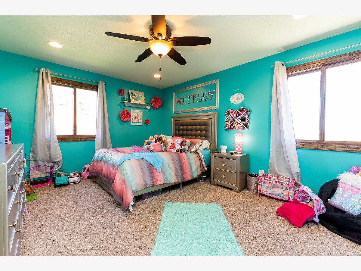
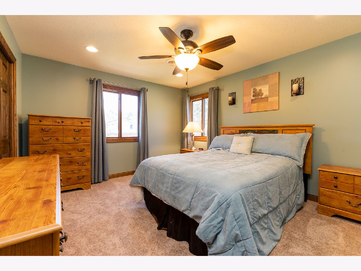
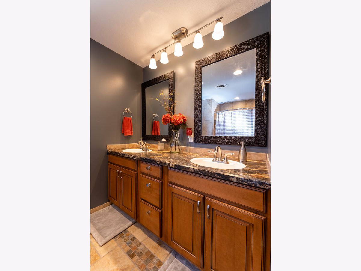
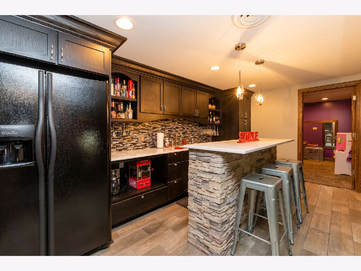
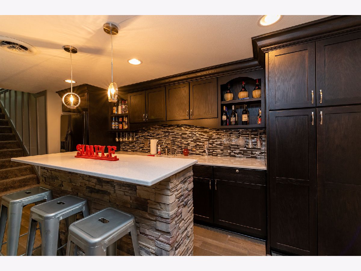
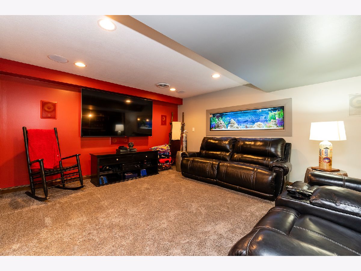
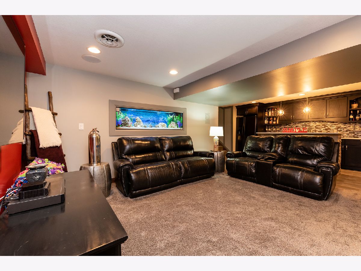
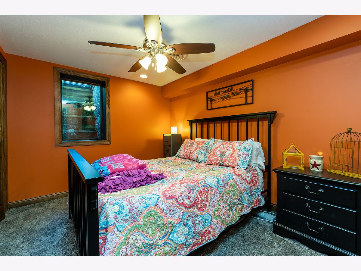
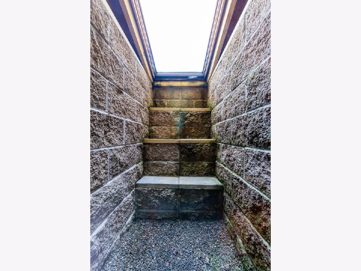
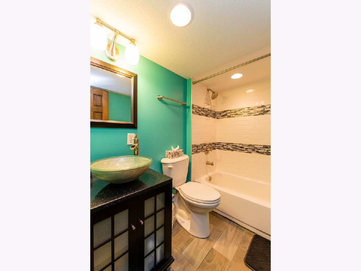
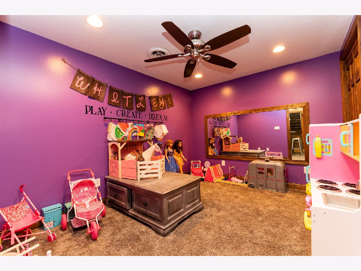
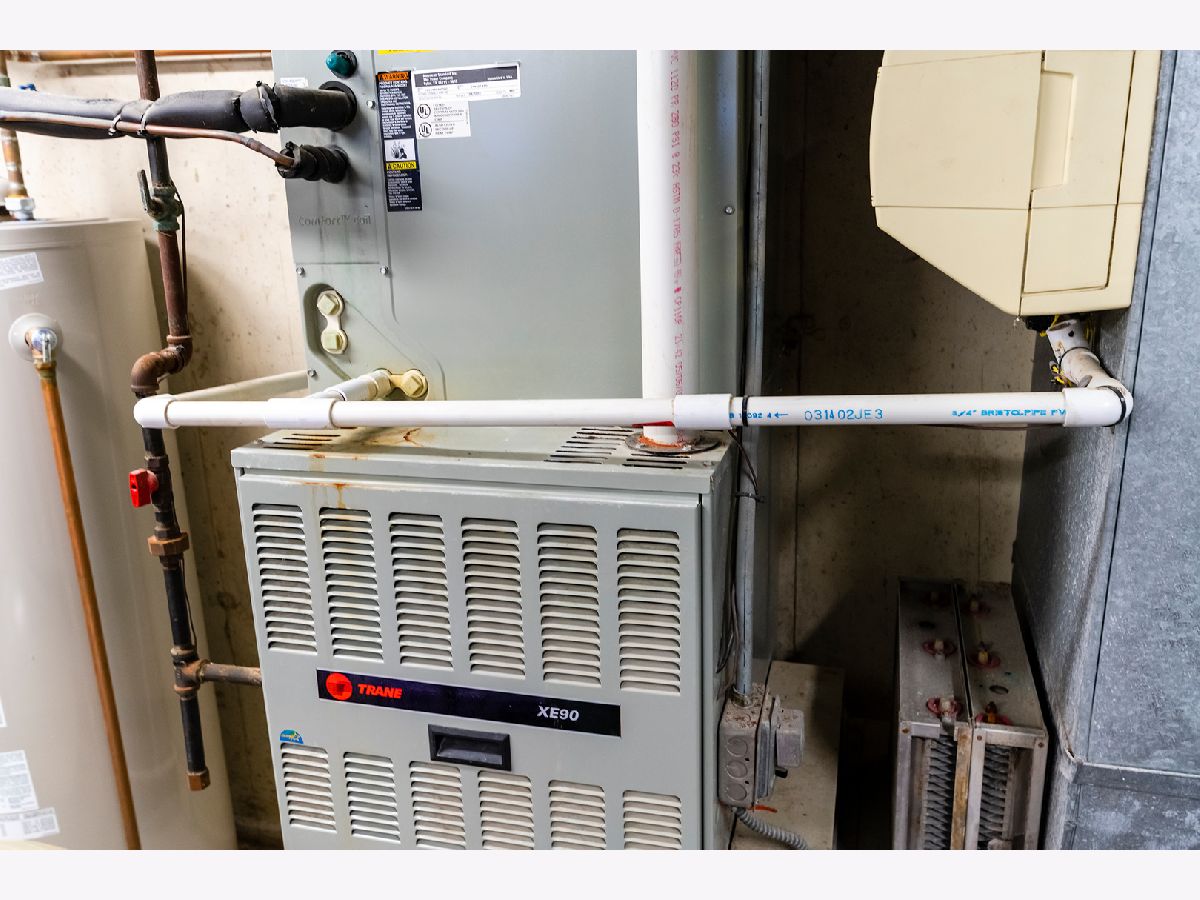
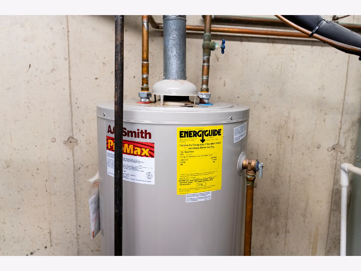
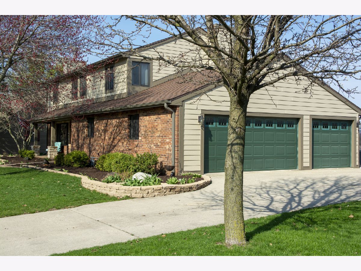
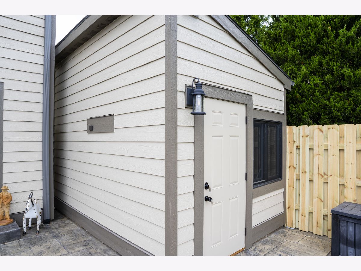
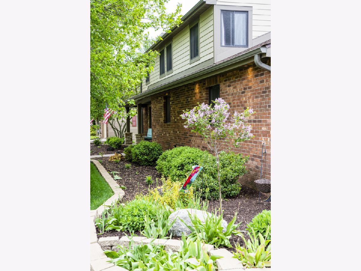
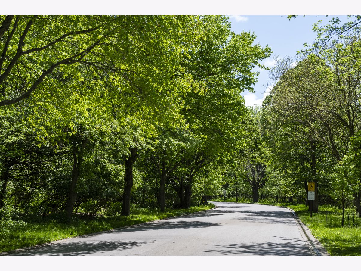
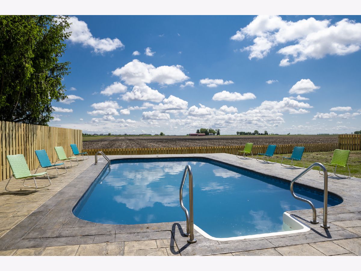
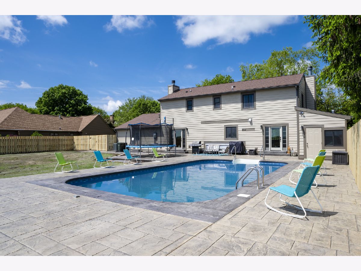

Room Specifics
Total Bedrooms: 5
Bedrooms Above Ground: 3
Bedrooms Below Ground: 2
Dimensions: —
Floor Type: Carpet
Dimensions: —
Floor Type: Carpet
Dimensions: —
Floor Type: Carpet
Dimensions: —
Floor Type: —
Full Bathrooms: 4
Bathroom Amenities: Whirlpool,Double Sink
Bathroom in Basement: 1
Rooms: Bedroom 5,Foyer
Basement Description: Partially Finished,Egress Window
Other Specifics
| 3 | |
| Concrete Perimeter | |
| Concrete | |
| Patio, Porch, In Ground Pool | |
| — | |
| 100 X 130 | |
| Unfinished | |
| Full | |
| Bar-Wet, Wood Laminate Floors, First Floor Laundry, Built-in Features, Walk-In Closet(s) | |
| Double Oven, Microwave, Dishwasher, Refrigerator, Washer, Dryer, Disposal, Stainless Steel Appliance(s), Cooktop, Built-In Oven, Range Hood | |
| Not in DB | |
| Sidewalks, Street Paved | |
| — | |
| — | |
| Wood Burning |
Tax History
| Year | Property Taxes |
|---|---|
| 2012 | $5,742 |
| 2020 | $6,605 |
Contact Agent
Nearby Similar Homes
Nearby Sold Comparables
Contact Agent
Listing Provided By
RE/MAX REALTY ASSOCIATES-CHA


