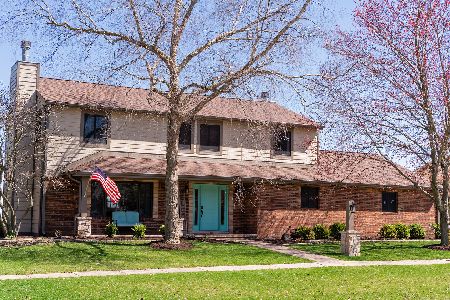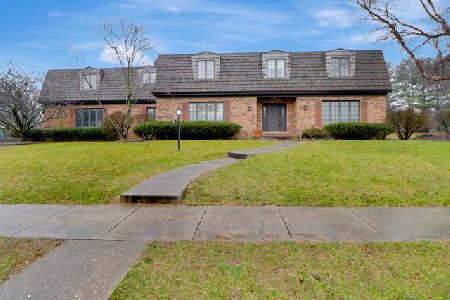501 Sherwin Drive, Urbana, Illinois 61802
$275,000
|
Sold
|
|
| Status: | Closed |
| Sqft: | 2,611 |
| Cost/Sqft: | $109 |
| Beds: | 4 |
| Baths: | 5 |
| Year Built: | 1980 |
| Property Taxes: | $7,656 |
| Days On Market: | 3263 |
| Lot Size: | 0,51 |
Description
HUGE, One owner custom home! Private location on dead end in popular Yankee Ridge (with neighborhood pond for fishing and swimming!) Kitchen was updated in 2013 and features Quartz countertops and ceramic tile along with views of the large back yard. Family room with brick fireplace opens to sunroom, which is the perfect place to relax and enjoy the views! First floor also features office with built-in shelving and beautiful Parquet flooring. Second floor has four nice sized bedrooms and 3 full bathrooms including a master suite with updated bath (porcelain flooring, tile tub surround, jacuzzi tub, granite counters and double sinks.) Full basement is partially finished for additional living space in rec room area. Low county taxes, too!
Property Specifics
| Single Family | |
| — | |
| Contemporary | |
| 1980 | |
| Full | |
| — | |
| No | |
| 0.51 |
| Champaign | |
| Yankee Ridge | |
| 322 / Annual | |
| Lake Rights | |
| Public | |
| Public Sewer | |
| 09517731 | |
| 302129429007 |
Nearby Schools
| NAME: | DISTRICT: | DISTANCE: | |
|---|---|---|---|
|
Grade School
Wiley Elementary School |
116 | — | |
|
Middle School
Urbana Middle School |
116 | Not in DB | |
|
High School
Urbana High School |
116 | Not in DB | |
Property History
| DATE: | EVENT: | PRICE: | SOURCE: |
|---|---|---|---|
| 31 Jan, 2018 | Sold | $275,000 | MRED MLS |
| 1 Dec, 2017 | Under contract | $285,000 | MRED MLS |
| — | Last price change | $287,500 | MRED MLS |
| 1 Mar, 2017 | Listed for sale | $295,000 | MRED MLS |
Room Specifics
Total Bedrooms: 4
Bedrooms Above Ground: 4
Bedrooms Below Ground: 0
Dimensions: —
Floor Type: Carpet
Dimensions: —
Floor Type: Carpet
Dimensions: —
Floor Type: Carpet
Full Bathrooms: 5
Bathroom Amenities: Double Sink
Bathroom in Basement: 0
Rooms: Office,Sun Room,Recreation Room,Breakfast Room
Basement Description: Partially Finished
Other Specifics
| 2 | |
| — | |
| — | |
| Patio | |
| — | |
| 134X164X129X16X150 | |
| — | |
| Full | |
| Hardwood Floors | |
| Double Oven, Microwave, Dishwasher, Refrigerator, Washer, Dryer, Cooktop | |
| Not in DB | |
| — | |
| — | |
| — | |
| — |
Tax History
| Year | Property Taxes |
|---|---|
| 2018 | $7,656 |
Contact Agent
Nearby Similar Homes
Nearby Sold Comparables
Contact Agent
Listing Provided By
McDonald Group, The





