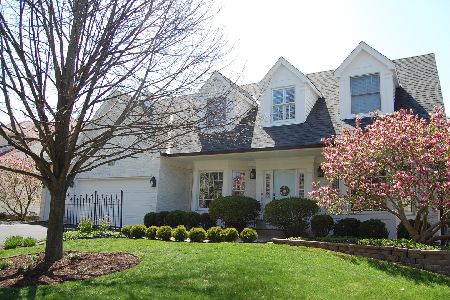3503 Stackinghay Drive, Naperville, Illinois 60564
$475,000
|
Sold
|
|
| Status: | Closed |
| Sqft: | 2,773 |
| Cost/Sqft: | $171 |
| Beds: | 4 |
| Baths: | 4 |
| Year Built: | 2000 |
| Property Taxes: | $11,022 |
| Days On Market: | 2842 |
| Lot Size: | 0,29 |
Description
THIS IS IT! This east facing home is easily one of the best values in Tall Grass with tasteful, neutral decor AND impeccable condition. Abundance of GLEAMING hardwood floors on 1st floor, updated painted cabinets, iron spindles, 3 car garage, finished basement! Large, open vaulted family room with built-ins, oversized brick floor to ceiling fireplace, cat walk & well maintained windows; lots of living space between kitchen, breakfast room & family room. Kitchen has stainless steel appliances with double oven, island, granite & tile backsplash, lots of storage. Updated bathrooms, stunning first floor den with built-ins, paver patio with firepit, many rooms freshly painted. And there is more; vaulted & tray ceilings, sprinkler system & finished basement with bath! Located on an interior lot in Tall Grass with Award Winning SD #204. Fry Elem/Scullen Middle Schools walking distance in the neighborhood. Pool, Clubhouse & Tennis in subdivision. This home shows well & won't last long!
Property Specifics
| Single Family | |
| — | |
| — | |
| 2000 | |
| — | |
| — | |
| No | |
| 0.29 |
| Will | |
| Tall Grass | |
| 650 / Annual | |
| — | |
| — | |
| — | |
| 09956680 | |
| 0701093100150000 |
Nearby Schools
| NAME: | DISTRICT: | DISTANCE: | |
|---|---|---|---|
|
Grade School
Fry Elementary School |
204 | — | |
|
Middle School
Scullen Middle School |
204 | Not in DB | |
|
High School
Waubonsie Valley High School |
204 | Not in DB | |
Property History
| DATE: | EVENT: | PRICE: | SOURCE: |
|---|---|---|---|
| 3 Jul, 2018 | Sold | $475,000 | MRED MLS |
| 20 May, 2018 | Under contract | $475,000 | MRED MLS |
| 18 May, 2018 | Listed for sale | $475,000 | MRED MLS |
Room Specifics
Total Bedrooms: 4
Bedrooms Above Ground: 4
Bedrooms Below Ground: 0
Dimensions: —
Floor Type: —
Dimensions: —
Floor Type: —
Dimensions: —
Floor Type: —
Full Bathrooms: 4
Bathroom Amenities: Whirlpool,Separate Shower,Double Sink
Bathroom in Basement: 1
Rooms: —
Basement Description: —
Other Specifics
| 3 | |
| — | |
| — | |
| — | |
| — | |
| 108 X 127 X 89 X125 | |
| Full | |
| — | |
| — | |
| — | |
| Not in DB | |
| — | |
| — | |
| — | |
| — |
Tax History
| Year | Property Taxes |
|---|---|
| 2018 | $11,022 |
Contact Agent
Nearby Similar Homes
Nearby Sold Comparables
Contact Agent
Listing Provided By
Berkshire Hathaway HomeServices Elite Realtors











