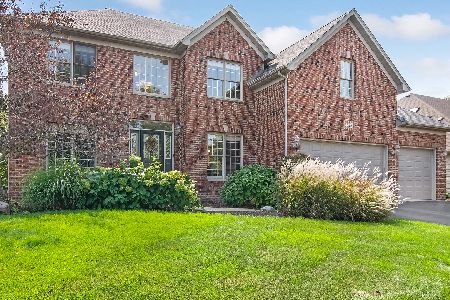3811 Landsdown Avenue, Naperville, Illinois 60564
$435,000
|
Sold
|
|
| Status: | Closed |
| Sqft: | 2,636 |
| Cost/Sqft: | $167 |
| Beds: | 5 |
| Baths: | 3 |
| Year Built: | 2000 |
| Property Taxes: | $11,067 |
| Days On Market: | 2976 |
| Lot Size: | 0,27 |
Description
Tons of natural sunlight This Tall Grass Home has impressive two story spacious foyer Awesome open floor plan with a two story family room with brick fireplace and skylights White trim, 6 panel doors, 5 Bedrooms, 2.1 Bathrooms Master Bedroom Suite with vaulted ceilings and spa bath 2nd Bedroom has over sized walk in closet 2nd Floor over sized full bathroom has double bowl vanity plus separate room for shower/tub Concrete driveway plus fenced in backyard Huge basement with roughed in bath Walking distance to Award Winning Fry Elementary and Scullen Middle School Tall Grass Community has a clubhouse, zero depth pool and tennis courts
Property Specifics
| Single Family | |
| — | |
| Traditional | |
| 2000 | |
| Full | |
| — | |
| No | |
| 0.27 |
| Will | |
| Tall Grass | |
| 650 / Annual | |
| Insurance,Clubhouse,Pool | |
| Public | |
| Public Sewer | |
| 09826159 | |
| 0701093070140000 |
Nearby Schools
| NAME: | DISTRICT: | DISTANCE: | |
|---|---|---|---|
|
Grade School
Fry Elementary School |
204 | — | |
|
Middle School
Scullen Middle School |
204 | Not in DB | |
|
High School
Waubonsie Valley High School |
204 | Not in DB | |
Property History
| DATE: | EVENT: | PRICE: | SOURCE: |
|---|---|---|---|
| 29 Jun, 2007 | Sold | $545,000 | MRED MLS |
| 27 Apr, 2007 | Under contract | $546,900 | MRED MLS |
| 19 Apr, 2007 | Listed for sale | $546,900 | MRED MLS |
| 27 Mar, 2018 | Sold | $435,000 | MRED MLS |
| 30 Jan, 2018 | Under contract | $440,000 | MRED MLS |
| 4 Jan, 2018 | Listed for sale | $440,000 | MRED MLS |
Room Specifics
Total Bedrooms: 5
Bedrooms Above Ground: 5
Bedrooms Below Ground: 0
Dimensions: —
Floor Type: Carpet
Dimensions: —
Floor Type: Carpet
Dimensions: —
Floor Type: Carpet
Dimensions: —
Floor Type: —
Full Bathrooms: 3
Bathroom Amenities: —
Bathroom in Basement: 0
Rooms: Bedroom 5
Basement Description: Unfinished,Bathroom Rough-In
Other Specifics
| 3 | |
| — | |
| Concrete | |
| Brick Paver Patio | |
| — | |
| 80 X 144 | |
| — | |
| Full | |
| Vaulted/Cathedral Ceilings, Skylight(s), Hardwood Floors, First Floor Bedroom | |
| Double Oven, Microwave, Dishwasher, Refrigerator, Disposal, Stainless Steel Appliance(s) | |
| Not in DB | |
| Clubhouse, Park, Pool, Tennis Court(s), Lake, Curbs | |
| — | |
| — | |
| Attached Fireplace Doors/Screen, Gas Log, Gas Starter |
Tax History
| Year | Property Taxes |
|---|---|
| 2007 | $9,506 |
| 2018 | $11,067 |
Contact Agent
Nearby Similar Homes
Nearby Sold Comparables
Contact Agent
Listing Provided By
john greene, Realtor










