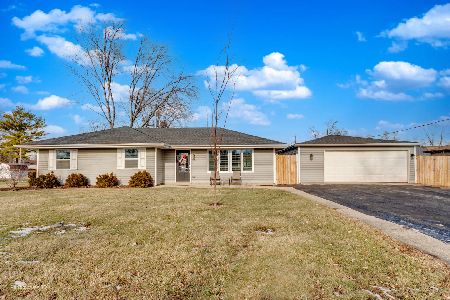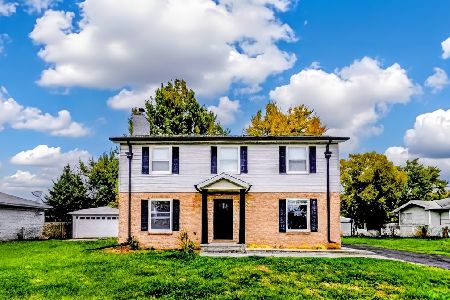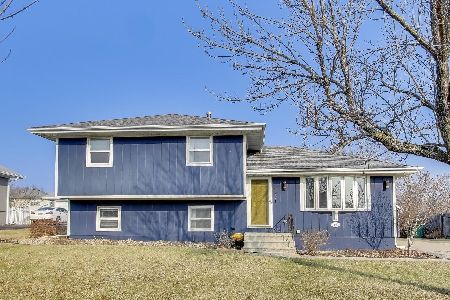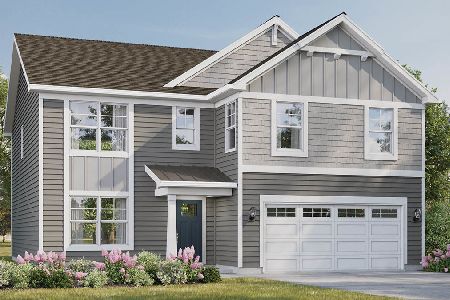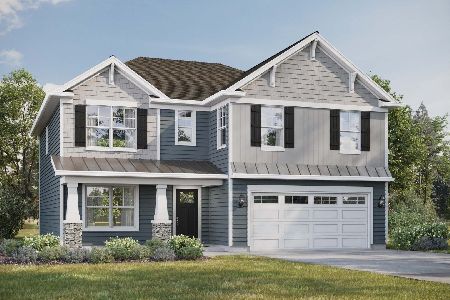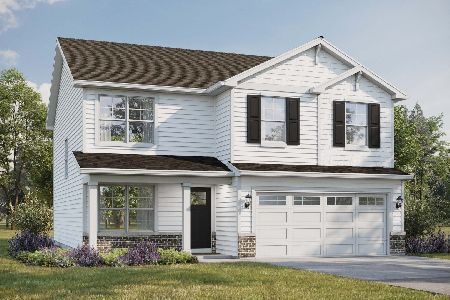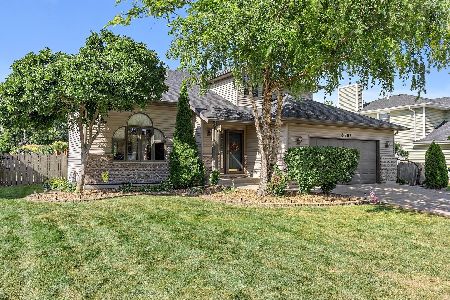3503 Theodore Street, Joliet, Illinois 60431
$175,000
|
Sold
|
|
| Status: | Closed |
| Sqft: | 2,128 |
| Cost/Sqft: | $85 |
| Beds: | 3 |
| Baths: | 2 |
| Year Built: | 1991 |
| Property Taxes: | $3,814 |
| Days On Market: | 4282 |
| Lot Size: | 0,00 |
Description
WOW!! 3 Bedroom Split Level With Finished Sub-Basement!! Open Concept, Vaulted Ceilings, Kitchen Looks Down at the Huge Family Room With a Wood Burning Fireplace, 2 Full Baths Including a Custom Whirlpool Tub, Dinette Has Slider to Back Yard Deck. A Great Home to Entertain in With All of This Room and a Rec Room Bar. New Roof 2013, Wtr Htr & Dryer 2 yrs Young. 24 X 18 Garage With 8' Door. Priced To Sell!!
Property Specifics
| Single Family | |
| — | |
| Quad Level | |
| 1991 | |
| Full | |
| SPLIT WITH SUB | |
| No | |
| — |
| Will | |
| — | |
| 0 / Not Applicable | |
| None | |
| Public | |
| Public Sewer | |
| 08613388 | |
| 0603354520170000 |
Property History
| DATE: | EVENT: | PRICE: | SOURCE: |
|---|---|---|---|
| 25 Jul, 2014 | Sold | $175,000 | MRED MLS |
| 16 May, 2014 | Under contract | $179,900 | MRED MLS |
| 13 May, 2014 | Listed for sale | $179,900 | MRED MLS |
Room Specifics
Total Bedrooms: 3
Bedrooms Above Ground: 3
Bedrooms Below Ground: 0
Dimensions: —
Floor Type: Carpet
Dimensions: —
Floor Type: Carpet
Full Bathrooms: 2
Bathroom Amenities: Whirlpool
Bathroom in Basement: 0
Rooms: Office,Recreation Room
Basement Description: Finished,Sub-Basement
Other Specifics
| 2 | |
| — | |
| — | |
| Deck, Storms/Screens | |
| Landscaped | |
| 75 X 178 X 74 X 160 | |
| — | |
| None | |
| Vaulted/Cathedral Ceilings, Skylight(s), Bar-Dry, Hardwood Floors | |
| Range, Microwave, Dishwasher, Washer, Dryer, Disposal | |
| Not in DB | |
| — | |
| — | |
| — | |
| Wood Burning |
Tax History
| Year | Property Taxes |
|---|---|
| 2014 | $3,814 |
Contact Agent
Nearby Similar Homes
Nearby Sold Comparables
Contact Agent
Listing Provided By
RE/MAX Synergy

