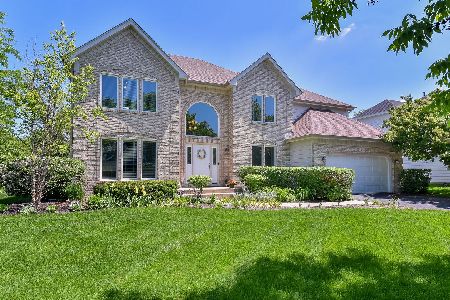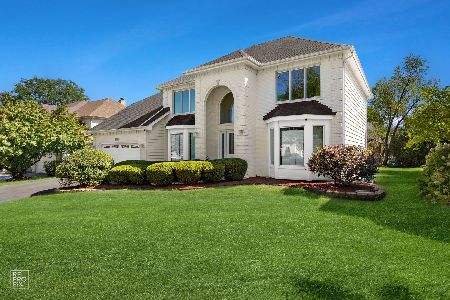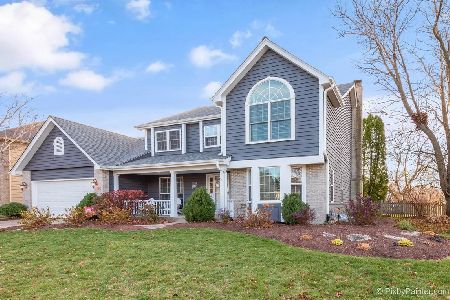3504 Becket Lane, Naperville, Illinois 60564
$670,000
|
Sold
|
|
| Status: | Closed |
| Sqft: | 2,800 |
| Cost/Sqft: | $232 |
| Beds: | 5 |
| Baths: | 4 |
| Year Built: | 1992 |
| Property Taxes: | $10,998 |
| Days On Market: | 1158 |
| Lot Size: | 0,28 |
Description
Welcome to this stunning Ashbury home! Located on an oversized corner lot, fully fenced with lovely mature trees, professional landscaping, gorgeous perennials including irises, and lilacs that surround the deck and perfume the air, this stately brick & cedar custom "ANNA" home with lots of recent updates is the perfect retreat! As you walk in, you are immediately greeted into the light and airy two-story foyer with the graceful split staircase with private back-hall access and the gleaming hardwood floors, and into the large living room and separate elegant dining room with custom molding and wainscotting. The beautiful family room with lots of natural light features brand new hardwood floors with dramatic two-story vaulted ceiling, two-sided brick fireplace, and built-in speakers-perfect for entertaining! The wonderful 1st floor den/bedroom is perfect for that home office or out of town guests. The incredible and updated kitchen features all-stainless appliances, granite counters, custom center island with room for barstools, double-sided fireplace-perfect for chilly winter mornings, new designer backsplash, and large eat-in area with vaulted ceiling and skylights, leading to the freshly painted deck, surrounded by lovely landscaping and oversized private yard! The home features a fabulous back staircase leading up to the wonderfully appointed bedrooms. The large master bedroom features a trayed ceiling, speakers, two walk-in closets, leading to the large updated master bath with granite double vanities, lovely pebbled-shower floor, and jetted tub. Bedrooms two, three and four are generously sized with large closets and lead to full hall bath featuring double vanities. Large recreation room in basement features newer porcelain wood-look flooring, entertainment area, game room, and newer half bath featuring granite counters, travertine flooring and vessel sink. Lots of incredible storage space in the basement, as well! New roof in 2020, new Marvin windows in 2020, well maintained cedar siding-painted in 2020, radon system, Smart thermostat and Smart outdoor light switches, crown molding throughout, first floor mudroom-laundry with travertine flooring, and so much more! Award winning District 204 Naperville schools with walking distance to Patterson Elementary school and feeds into Neuqua Valley High School. Enjoy all that Ashbury has to offer including the beautiful clubhouse with incredible pool, tennis courts, playground, baseball fields, and bike trails. Close to wonderful downtown Naperville with fabulous restaurants, shopping, the Riverwalk, easy access to train and highways. This home is simply perfect in every way!
Property Specifics
| Single Family | |
| — | |
| — | |
| 1992 | |
| — | |
| — | |
| No | |
| 0.28 |
| Will | |
| Ashbury | |
| 650 / Annual | |
| — | |
| — | |
| — | |
| 11675503 | |
| 0701113130210000 |
Nearby Schools
| NAME: | DISTRICT: | DISTANCE: | |
|---|---|---|---|
|
Grade School
Patterson Elementary School |
204 | — | |
|
Middle School
Gregory Middle School |
204 | Not in DB | |
|
High School
Neuqua Valley High School |
204 | Not in DB | |
Property History
| DATE: | EVENT: | PRICE: | SOURCE: |
|---|---|---|---|
| 12 Jan, 2023 | Sold | $670,000 | MRED MLS |
| 19 Nov, 2022 | Under contract | $650,000 | MRED MLS |
| 18 Nov, 2022 | Listed for sale | $650,000 | MRED MLS |
| 10 Jul, 2024 | Sold | $780,000 | MRED MLS |
| 26 May, 2024 | Under contract | $750,000 | MRED MLS |
| 22 May, 2024 | Listed for sale | $750,000 | MRED MLS |
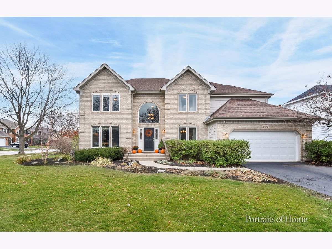
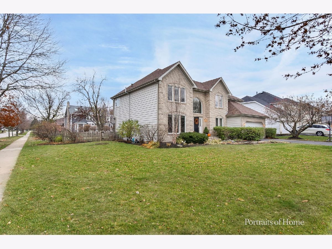
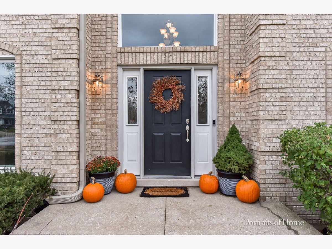
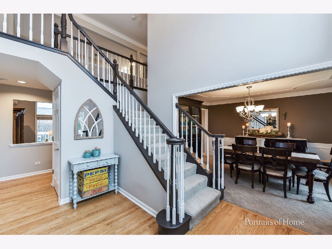
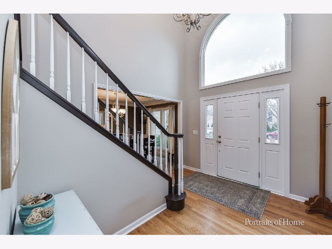
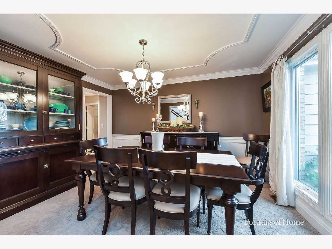
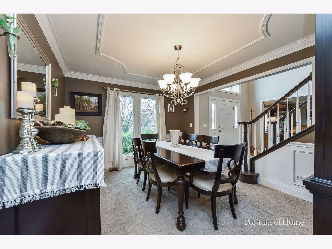
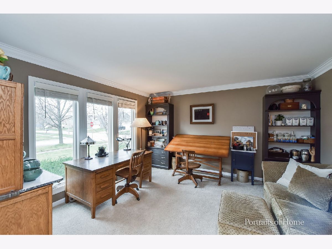
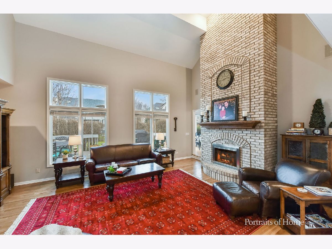
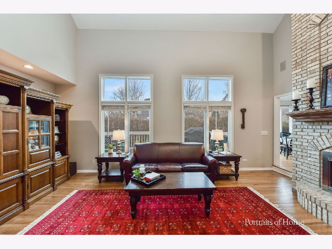
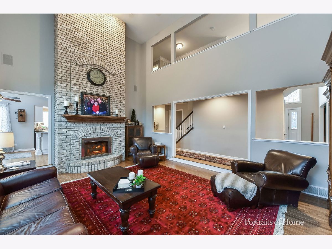
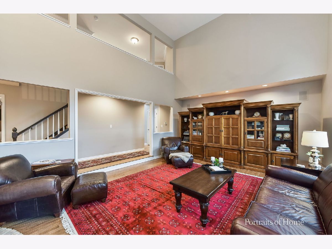
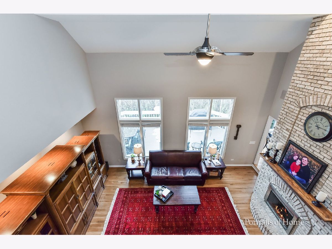
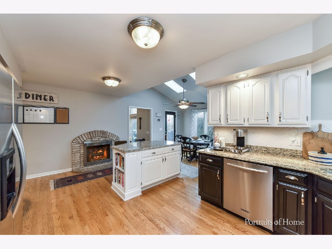
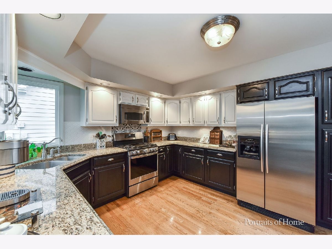
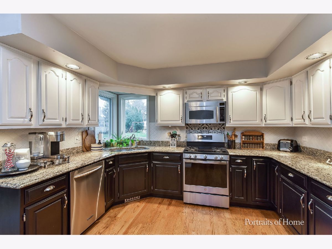
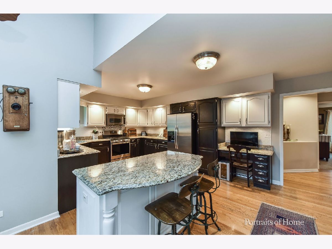
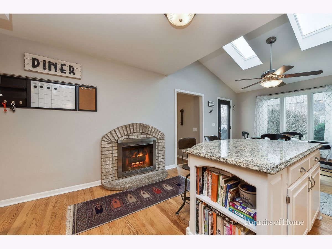
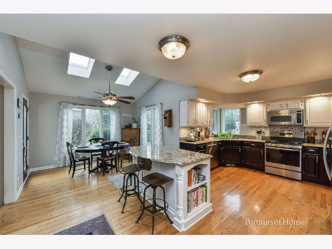
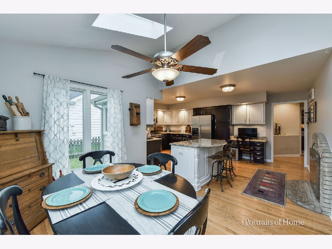
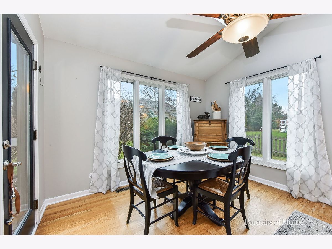
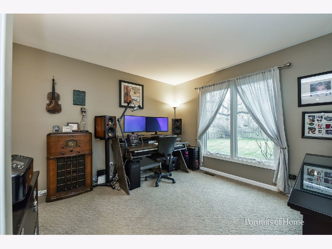
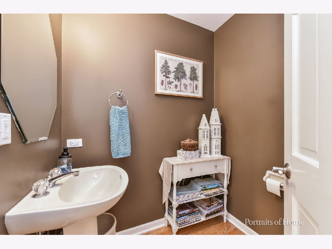
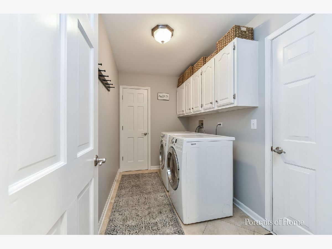
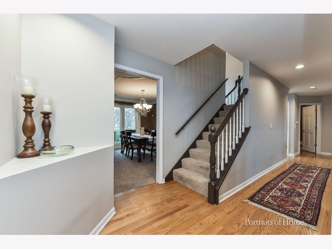
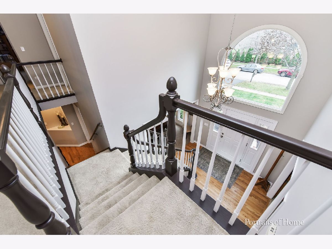
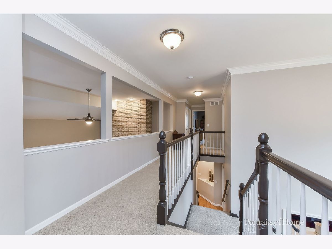
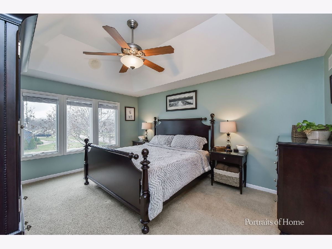
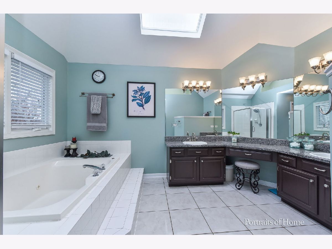
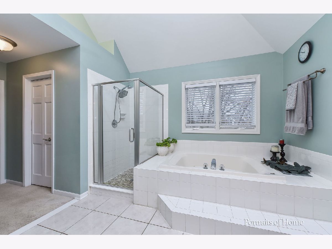
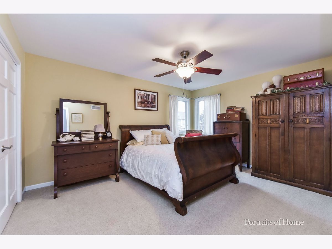
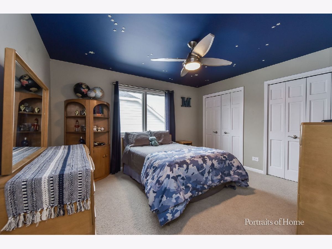
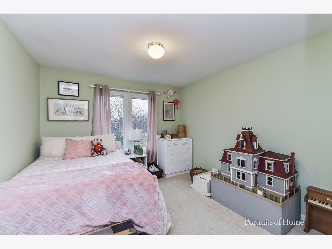
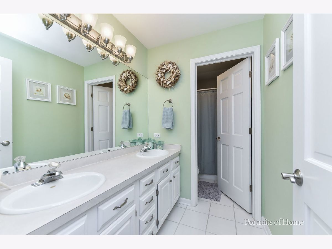
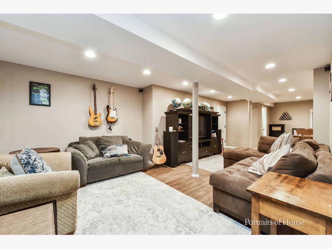
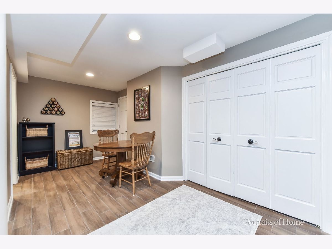
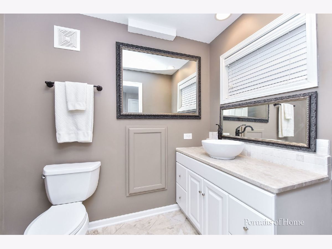
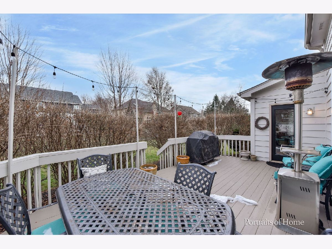
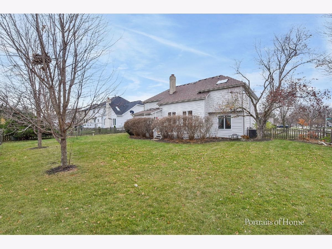
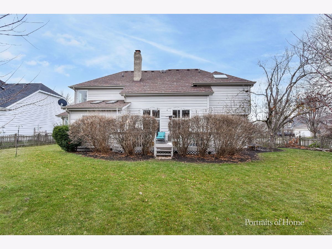
Room Specifics
Total Bedrooms: 5
Bedrooms Above Ground: 5
Bedrooms Below Ground: 0
Dimensions: —
Floor Type: —
Dimensions: —
Floor Type: —
Dimensions: —
Floor Type: —
Dimensions: —
Floor Type: —
Full Bathrooms: 4
Bathroom Amenities: Whirlpool,Separate Shower,Double Sink
Bathroom in Basement: 1
Rooms: —
Basement Description: Partially Finished,Crawl
Other Specifics
| 2 | |
| — | |
| Asphalt | |
| — | |
| — | |
| 96X125X96X125 | |
| — | |
| — | |
| — | |
| — | |
| Not in DB | |
| — | |
| — | |
| — | |
| — |
Tax History
| Year | Property Taxes |
|---|---|
| 2023 | $10,998 |
| 2024 | $11,870 |
Contact Agent
Nearby Similar Homes
Nearby Sold Comparables
Contact Agent
Listing Provided By
Keller Williams Infinity







