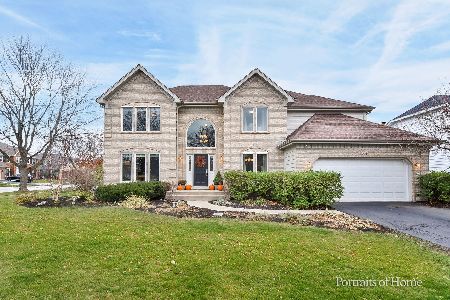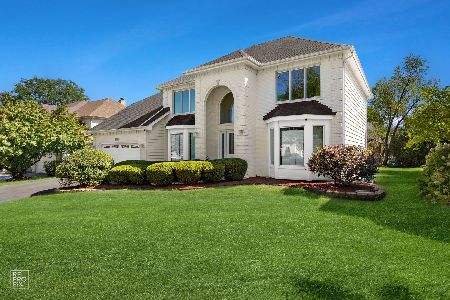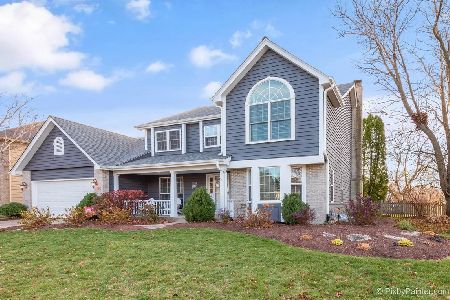3504 Becket Lane, Naperville, Illinois 60564
$780,000
|
Sold
|
|
| Status: | Closed |
| Sqft: | 2,800 |
| Cost/Sqft: | $268 |
| Beds: | 4 |
| Baths: | 4 |
| Year Built: | 1992 |
| Property Taxes: | $11,870 |
| Days On Market: | 607 |
| Lot Size: | 0,28 |
Description
Ashbury choice lot and home! Buyers hate to leave! So many updates in this 4 br home- even in the past year! Location is enviable! So close to the Clubhouse and pool!! Lots of mature landscaping and perennials! This brick and cedar repainted exterior (2020) Georgian is ready for occupancy! Newly refinished hardwood flooring on the first floor and new hardwood recently added. Two story foyer with a lovely picture window and a split staircase with access to the back hall and kitchen. Light and bright. The sellers repainted ( 2023) walls, ceiling and trim on the first and second floor (not foyer or hallways). Traditional custom molding and wainscoting in the formal living and dining rooms. Custom light fixtures throughout. The office or den is conveniently located in the quiet corner of the home! Newly updated powder room 2023. You'll be wowed by this two story oversized family room with its wall of windows! Breathtaking!!! And a custom brick two story two sided brick fireplace that is a see thru to the kitchen for those cozy winter nights. Beautiful mantel for display of your favorite treasures. And this kitchen! Quite the crowd can gather here! Center breakfast bar island for barstools with built- ins. Granite countertops, white cabinetry, stainless appliances!! The kitchen stove is wi-fi enabled. Cabinet lighting and a lighted shelf too. Newer designer white backsplash. Also a quiet spot for those family dinners with a skylight above, ceiling fan and so many oversized windows!! Large pantry cabinet and even a planning center for the kids to do homework!! Marvin windows 2020! The deck is accessible from the eat-in area for those parties that overflow on the recently refinished deck. It's so private here with the lush landscaping and oversized yard. The laundry room with the WI-FI enabled washer and dryer is accessible from the garage and features a large utility closet, lots of cabinetry and a coat rack. The garage itself has a separate storage bay for all the toys!! New carpeting upstairs!!The primary suite is so tranquil with a trayed ceiling. Two large walk -in- closets. Fabulous spacious master bath with granite double vanities. Decorator pebbled shower floor and whirlpool tub. The three other bedrooms down the hall also feature new carpeting and lots of closet space. Two have ceiling fans ! The basement is meant for those family reunions! Newer porcelain flooring! Great space for watching baseball games and Olympic Games viewing! Large storage closet! and room to dance! A newer half bath has granite countertops and travertine flooring! And wait until you see all the storage. Radon system, High Efficiency Furnace and AC (2023), Tankless Hot water system ( 2023), Sump pump and backup (2023). New garage door opener-wi-fi enabled. New RING doorbell. Award winning District 204 schools: Patterson, Gregory Jr High and Neuqua Valley High School. Ashbury Subdivision- so well known for the Clubhouse, pool, tennis courts, baseball fields, playgrounds and bike trails. Shopping is close by and of course Downtown Naperville with all the shopping and restaurants you could dream about!
Property Specifics
| Single Family | |
| — | |
| — | |
| 1992 | |
| — | |
| — | |
| No | |
| 0.28 |
| Will | |
| Ashbury | |
| 650 / Annual | |
| — | |
| — | |
| — | |
| 12060192 | |
| 0701113130210000 |
Nearby Schools
| NAME: | DISTRICT: | DISTANCE: | |
|---|---|---|---|
|
Grade School
Patterson Elementary School |
204 | — | |
|
Middle School
Gregory Middle School |
204 | Not in DB | |
|
High School
Neuqua Valley High School |
204 | Not in DB | |
Property History
| DATE: | EVENT: | PRICE: | SOURCE: |
|---|---|---|---|
| 12 Jan, 2023 | Sold | $670,000 | MRED MLS |
| 19 Nov, 2022 | Under contract | $650,000 | MRED MLS |
| 18 Nov, 2022 | Listed for sale | $650,000 | MRED MLS |
| 10 Jul, 2024 | Sold | $780,000 | MRED MLS |
| 26 May, 2024 | Under contract | $750,000 | MRED MLS |
| 22 May, 2024 | Listed for sale | $750,000 | MRED MLS |
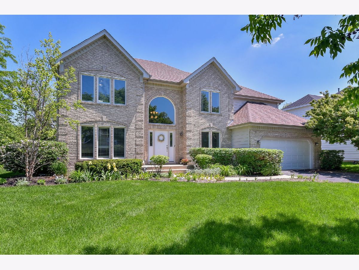
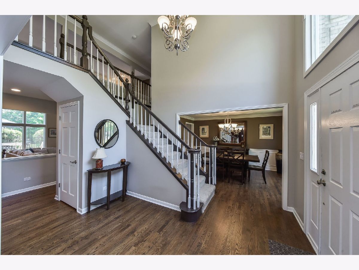
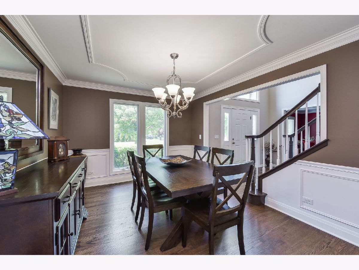
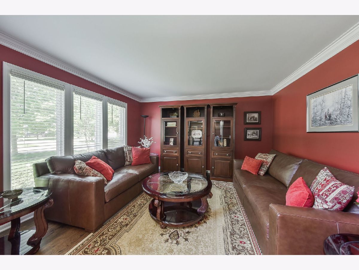
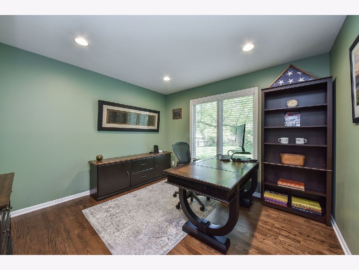
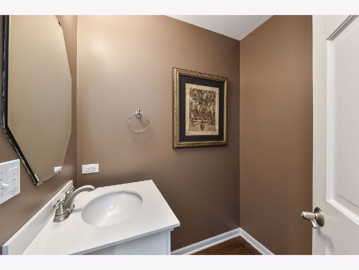
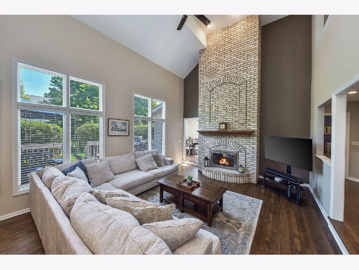
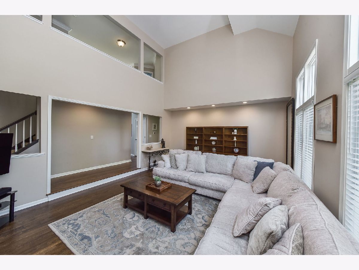
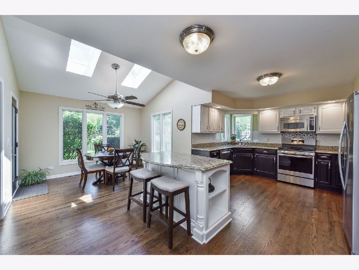
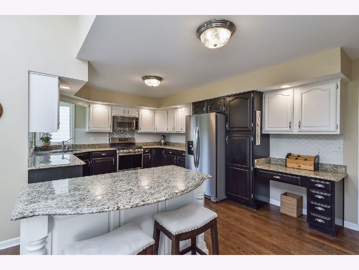
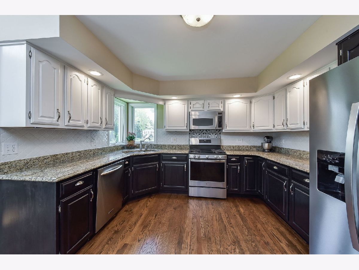
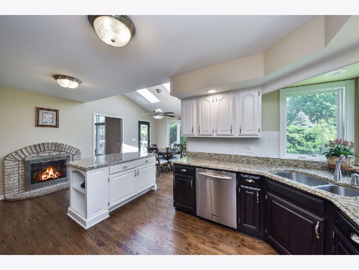
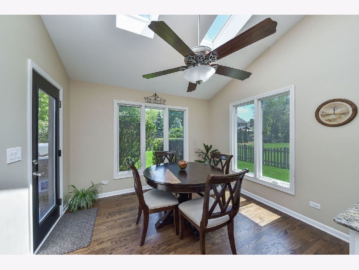
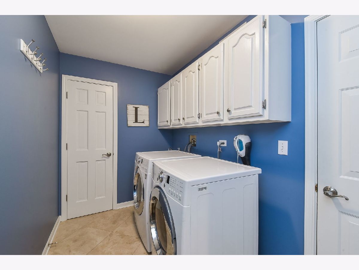
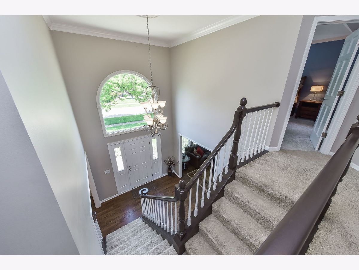
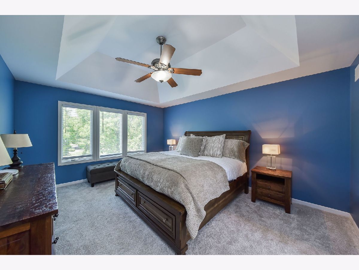
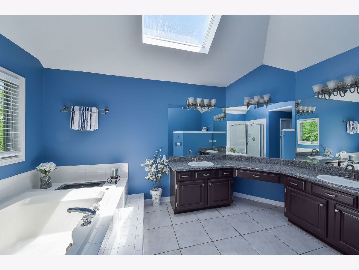
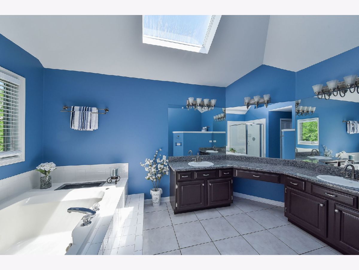
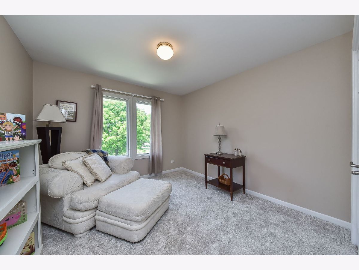
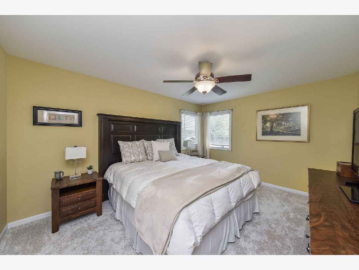
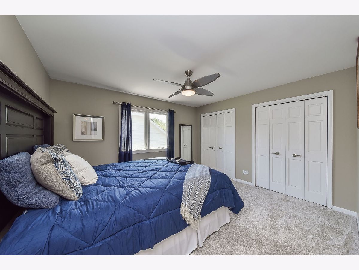
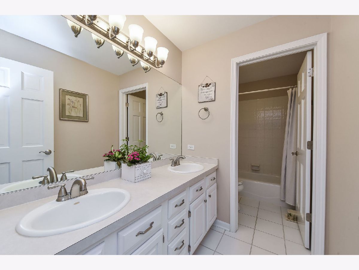
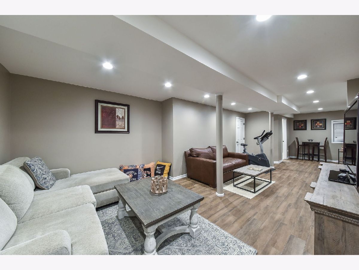
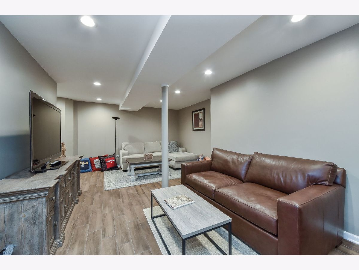
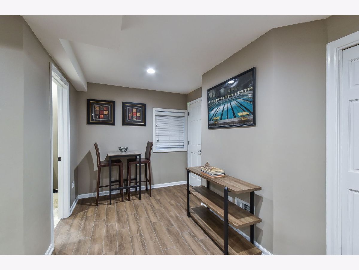
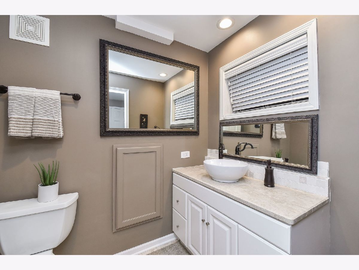
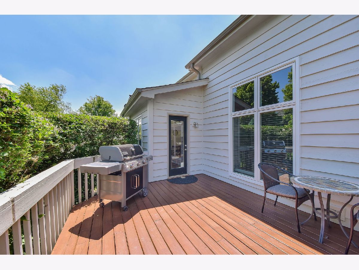
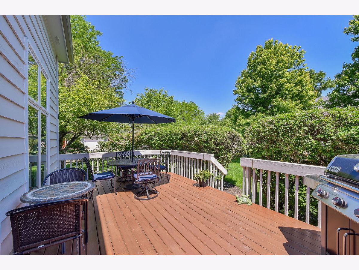
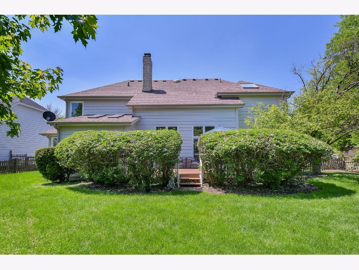
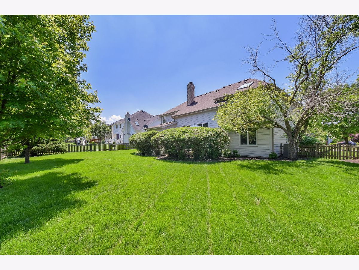
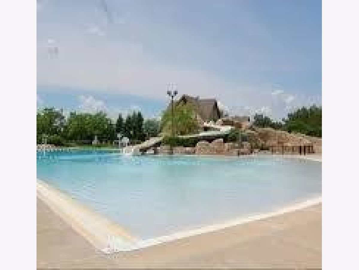
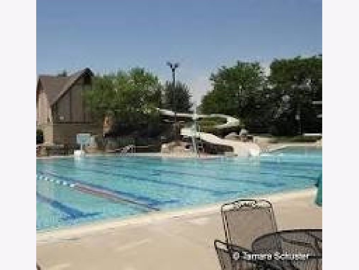
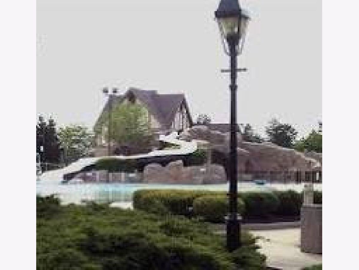
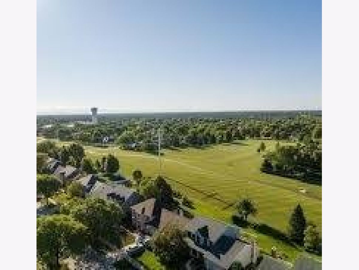
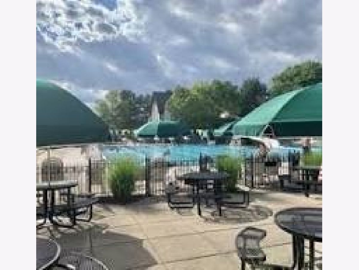
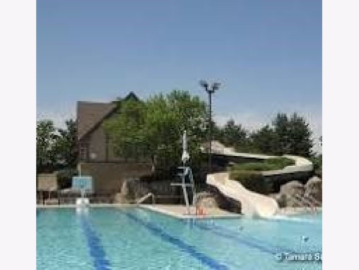
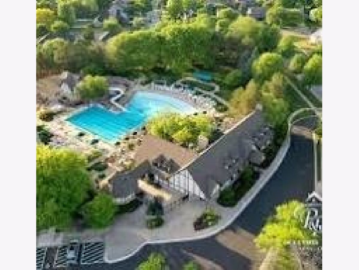
Room Specifics
Total Bedrooms: 4
Bedrooms Above Ground: 4
Bedrooms Below Ground: 0
Dimensions: —
Floor Type: —
Dimensions: —
Floor Type: —
Dimensions: —
Floor Type: —
Full Bathrooms: 4
Bathroom Amenities: Whirlpool,Separate Shower,Double Sink
Bathroom in Basement: 1
Rooms: —
Basement Description: Partially Finished,Crawl
Other Specifics
| 2 | |
| — | |
| Asphalt | |
| — | |
| — | |
| 96X125X96X125 | |
| — | |
| — | |
| — | |
| — | |
| Not in DB | |
| — | |
| — | |
| — | |
| — |
Tax History
| Year | Property Taxes |
|---|---|
| 2023 | $10,998 |
| 2024 | $11,870 |
Contact Agent
Nearby Similar Homes
Nearby Sold Comparables
Contact Agent
Listing Provided By
Coldwell Banker Realty







