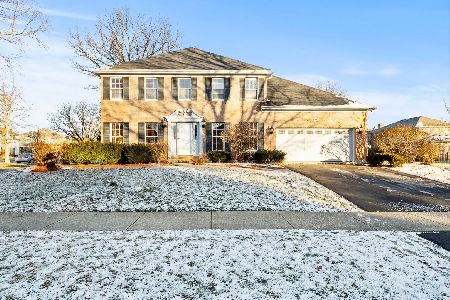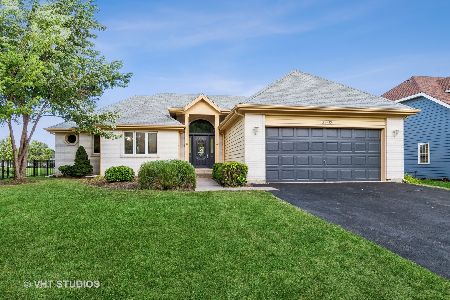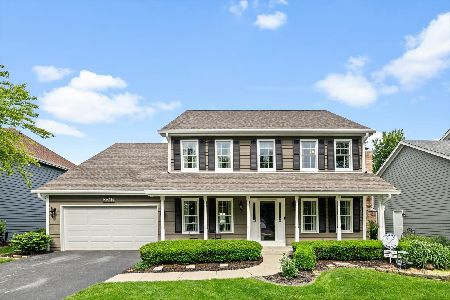3504 Caine Drive, Naperville, Illinois 60564
$504,000
|
Sold
|
|
| Status: | Closed |
| Sqft: | 2,993 |
| Cost/Sqft: | $170 |
| Beds: | 4 |
| Baths: | 3 |
| Year Built: | 1993 |
| Property Taxes: | $11,102 |
| Days On Market: | 1892 |
| Lot Size: | 0,28 |
Description
Beautiful homes in Ashbury subdivision in a cul-de-sac, backing to the park. Beautifully landscaped with extra large deck! Freshly painted inside and out! New roof, oversized gutters, new garage door, new front door, new shutters are just a few of the exterior extras this home has to offer. Step inside the front door to a beautiful foyer with refinished hardwood floors leading into the kitchen where you will find beautiful luxury maple cabinets, granite countertops, S/S appliances, new backsplash and an open layout with a beautiful island to fit todays style. Sit in your oversized family room and enjoy company while you enjoy your brick gas burning fireplace. 4 oversized bedrooms with large closets are just some of the upstairs features. Huge Master bedroom with huge walk in closet, newly updated bathrooms and more. Oversized attic and a ton of storage. Enjoy Ashbury's clubhouse, tennis courts and pool. Naperville's top rated schools. Hurry, this one will not last!
Property Specifics
| Single Family | |
| — | |
| — | |
| 1993 | |
| Full | |
| — | |
| No | |
| 0.28 |
| Will | |
| — | |
| 600 / Annual | |
| Clubhouse,Pool | |
| Public | |
| Public Sewer | |
| 10934275 | |
| 0701114010190000 |
Nearby Schools
| NAME: | DISTRICT: | DISTANCE: | |
|---|---|---|---|
|
Grade School
Patterson Elementary School |
204 | — | |
|
Middle School
Crone Middle School |
204 | Not in DB | |
|
High School
Neuqua Valley High School |
204 | Not in DB | |
Property History
| DATE: | EVENT: | PRICE: | SOURCE: |
|---|---|---|---|
| 11 Jan, 2021 | Sold | $504,000 | MRED MLS |
| 20 Nov, 2020 | Under contract | $510,000 | MRED MLS |
| 16 Nov, 2020 | Listed for sale | $510,000 | MRED MLS |
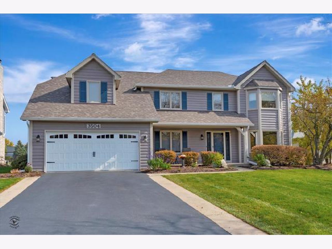
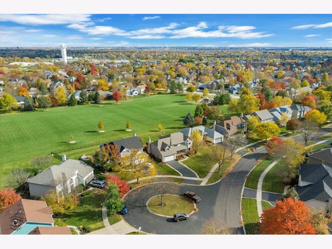
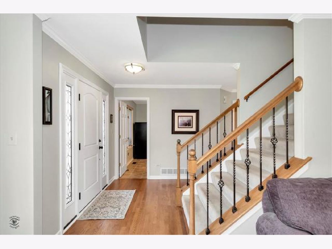
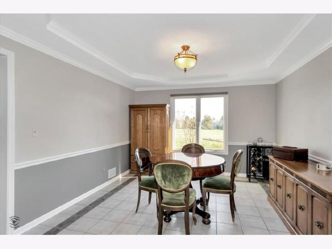
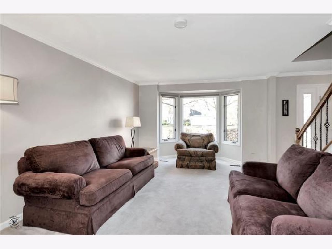
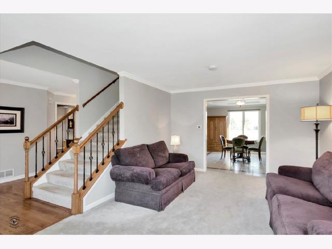
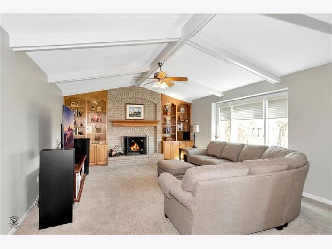
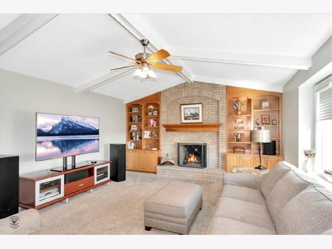
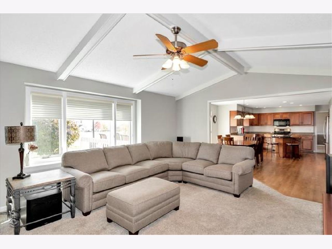
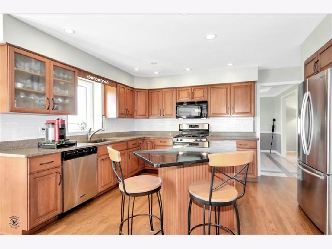
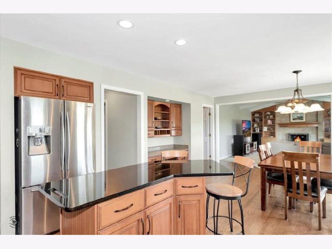
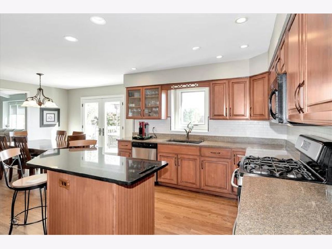
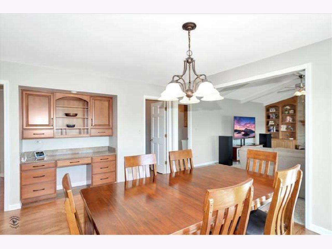
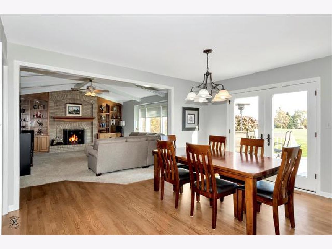
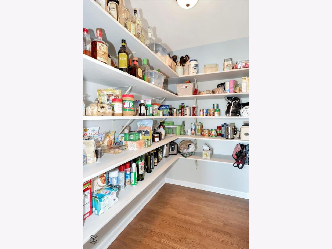
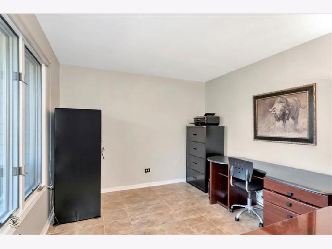
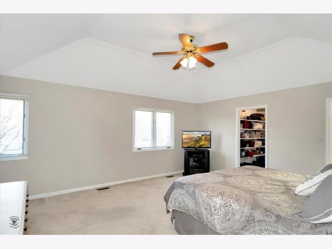
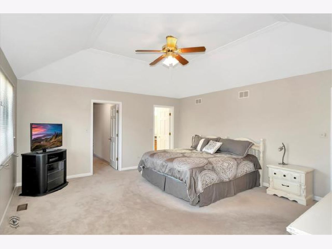
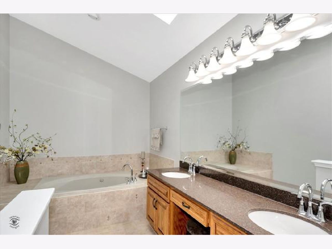
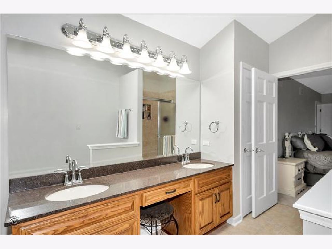
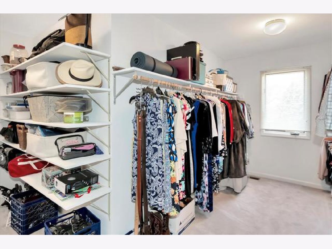
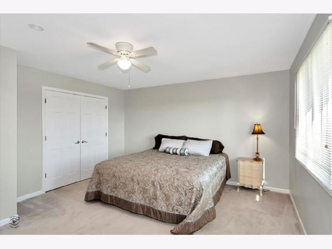
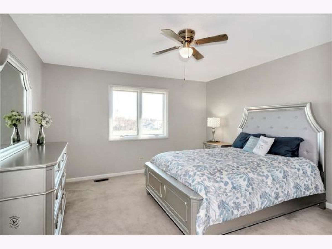
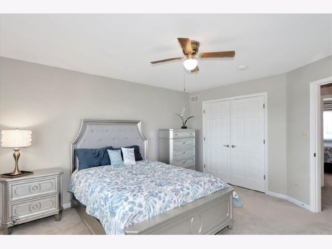
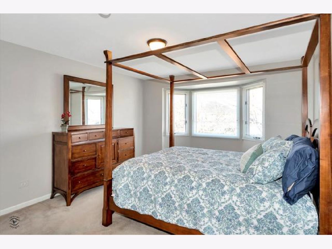
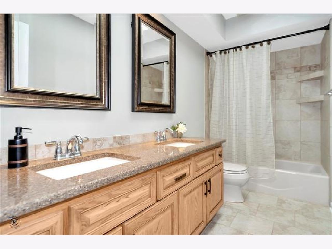
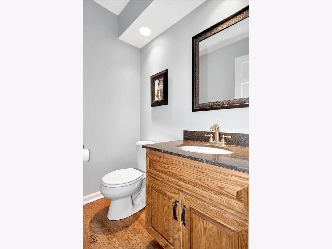
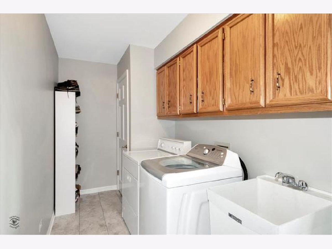
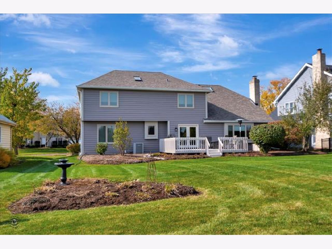
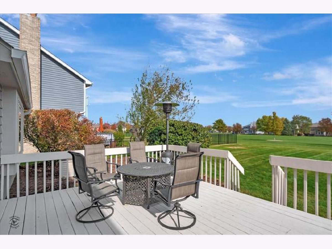
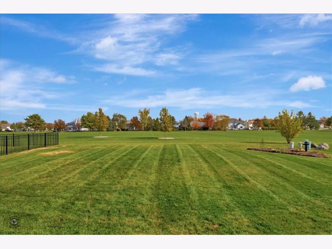
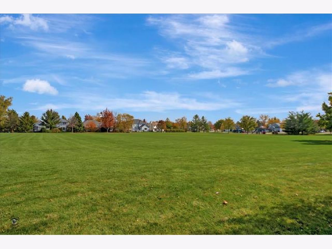
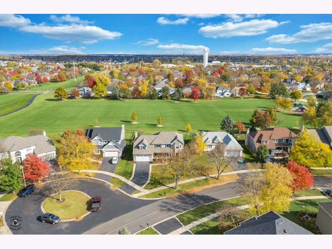
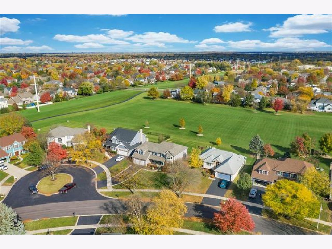
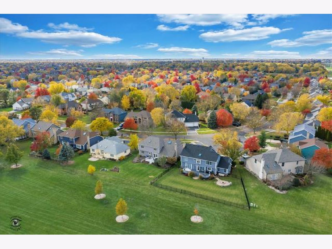
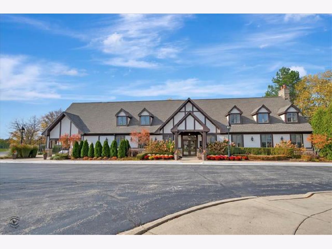
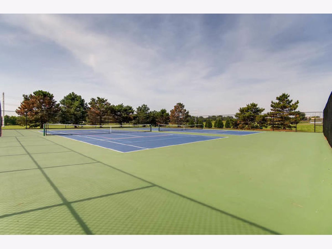
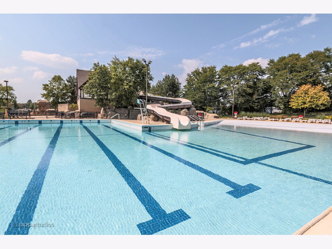

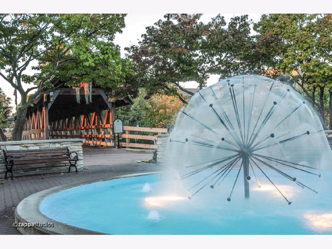
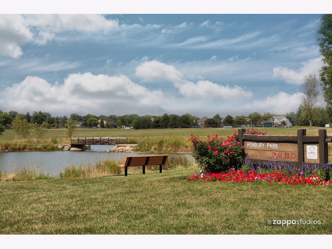
Room Specifics
Total Bedrooms: 4
Bedrooms Above Ground: 4
Bedrooms Below Ground: 0
Dimensions: —
Floor Type: Carpet
Dimensions: —
Floor Type: Carpet
Dimensions: —
Floor Type: Carpet
Full Bathrooms: 3
Bathroom Amenities: —
Bathroom in Basement: 0
Rooms: Breakfast Room,Office,Foyer,Walk In Closet
Basement Description: Unfinished
Other Specifics
| 2 | |
| — | |
| — | |
| — | |
| — | |
| 42 X 88 | |
| Full | |
| Full | |
| Hardwood Floors, Walk-In Closet(s) | |
| — | |
| Not in DB | |
| — | |
| — | |
| — | |
| Wood Burning |
Tax History
| Year | Property Taxes |
|---|---|
| 2021 | $11,102 |
Contact Agent
Nearby Similar Homes
Nearby Sold Comparables
Contact Agent
Listing Provided By
Compass



