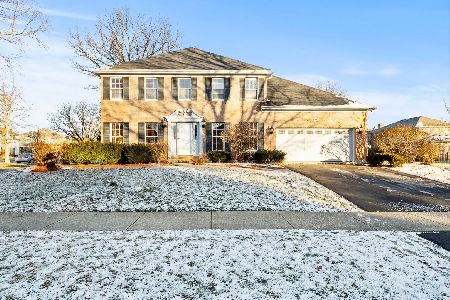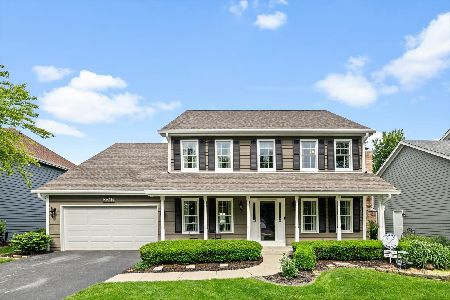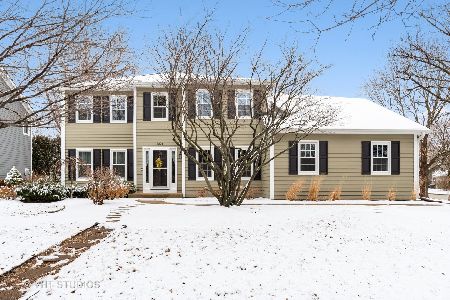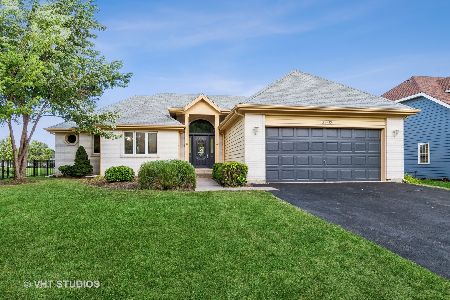3520 Caine Drive, Naperville, Illinois 60564
$430,000
|
Sold
|
|
| Status: | Closed |
| Sqft: | 2,876 |
| Cost/Sqft: | $149 |
| Beds: | 4 |
| Baths: | 3 |
| Year Built: | 1993 |
| Property Taxes: | $10,280 |
| Days On Market: | 3525 |
| Lot Size: | 0,22 |
Description
Beautiful home in Ashbury, backing to park. Professionally Landscaped with Ex-large deck! Freshly painted inside and out! New Windows! New Carpet! Just Redone Hardwood Floors, Vaulted Ceilings, Crown Moldings, Sky Lights! Updated Kitchen w/ New SS Appliances, New Counters, Eat-in Center Island, Butlers Pantry and HWD Floors! Large Breakfast Area opens to Bright and Sunny, Family Room w/ Brick Fire Place, Bay Window overlooking the Park and Vaulted Ceiling! Lots of windows in the beautiful Sun Room w/ access to two tier deck. First Floor Den! Spacious Master Suite w/ vaulted ceiling and neutral tones! Master Bath has corner claw foot tub, separate shower and double sink! Upstairs has 3 additional bedrooms! 2.5 Car Tandem Garage! Water Filtration System! Newer Roof and Garage Door! Sprinkler System! Well Maintained Home in Pool & Clubhouse community! You Will Not Be Disappointed!
Property Specifics
| Single Family | |
| — | |
| Traditional | |
| 1993 | |
| Full | |
| — | |
| No | |
| 0.22 |
| Will | |
| Ashbury | |
| 510 / Annual | |
| Clubhouse,Pool | |
| Public | |
| Public Sewer | |
| 09240468 | |
| 0701114010230000 |
Nearby Schools
| NAME: | DISTRICT: | DISTANCE: | |
|---|---|---|---|
|
Grade School
Patterson Elementary School |
204 | — | |
|
Middle School
Crone Middle School |
204 | Not in DB | |
|
High School
Neuqua Valley High School |
204 | Not in DB | |
Property History
| DATE: | EVENT: | PRICE: | SOURCE: |
|---|---|---|---|
| 15 Jul, 2016 | Sold | $430,000 | MRED MLS |
| 31 May, 2016 | Under contract | $429,900 | MRED MLS |
| 28 May, 2016 | Listed for sale | $429,900 | MRED MLS |
| 29 Mar, 2019 | Sold | $470,000 | MRED MLS |
| 3 Mar, 2019 | Under contract | $475,000 | MRED MLS |
| 28 Feb, 2019 | Listed for sale | $475,000 | MRED MLS |
Room Specifics
Total Bedrooms: 4
Bedrooms Above Ground: 4
Bedrooms Below Ground: 0
Dimensions: —
Floor Type: Carpet
Dimensions: —
Floor Type: Carpet
Dimensions: —
Floor Type: Carpet
Full Bathrooms: 3
Bathroom Amenities: Separate Shower,Double Sink,Soaking Tub
Bathroom in Basement: 0
Rooms: Den,Sun Room,Breakfast Room
Basement Description: Unfinished
Other Specifics
| 2 | |
| — | |
| Concrete | |
| Deck, Storms/Screens | |
| Landscaped,Park Adjacent | |
| 73X124 | |
| — | |
| Full | |
| Vaulted/Cathedral Ceilings, Skylight(s), Hardwood Floors, First Floor Laundry | |
| Range, Microwave, Dishwasher, Refrigerator, Disposal | |
| Not in DB | |
| Clubhouse, Pool, Tennis Courts | |
| — | |
| — | |
| — |
Tax History
| Year | Property Taxes |
|---|---|
| 2016 | $10,280 |
| 2019 | $10,377 |
Contact Agent
Nearby Similar Homes
Nearby Sold Comparables
Contact Agent
Listing Provided By
Keller Williams Infinity













