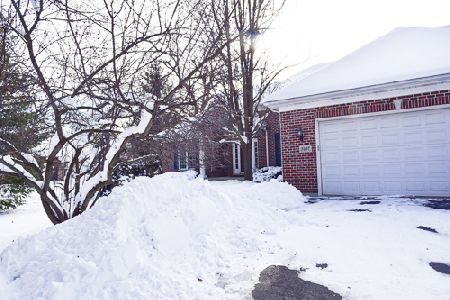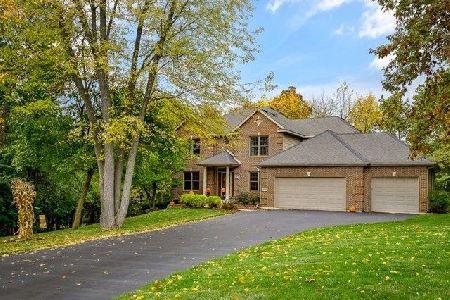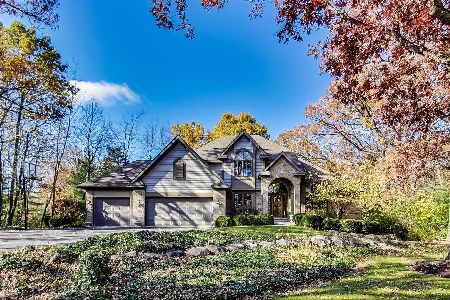3504 Cardinal Lane, Spring Grove, Illinois 60081
$359,900
|
Sold
|
|
| Status: | Closed |
| Sqft: | 3,700 |
| Cost/Sqft: | $97 |
| Beds: | 4 |
| Baths: | 4 |
| Year Built: | 2003 |
| Property Taxes: | $11,571 |
| Days On Market: | 2951 |
| Lot Size: | 0,98 |
Description
Nestled deep in one of McHenry County's tranquil oak & hickory savannas you'll find this understatedly elegant residence. The Preserve Subdivision boasts unparalleled ambiance. Exquisite open floor plan with amazing 2 story Family Room complete with an irresistible Screen Porch wired for satellite. Imagine your evenings with views of the nearby wooded acreage, never to be built upon. 42" Kitchen cabs & pull out drawers. 4 bedroom, luxury Master, Walkout Basement with remote control supplemental smart heat. Basement Powder Room is stubbed for future shower. The 3 car garage tops off the perfection with genuine epoxy floor finish & included cabinetry. This home has been maintained to the highest standards of excellence & upgraded with style (Emerson ceiling fans, vaulted ceilings, solid oak interior doors). Come home to experience the beauty of nature's best. Fox, deer, turkey & songbirds grace the neighborhood. You will easily understand the attraction of this lovely area.
Property Specifics
| Single Family | |
| — | |
| Contemporary | |
| 2003 | |
| Full,Walkout | |
| VINTAGE | |
| No | |
| 0.98 |
| Mc Henry | |
| The Preserve | |
| 140 / Annual | |
| None | |
| Private Well | |
| Septic-Private | |
| 09822739 | |
| 0411201008 |
Property History
| DATE: | EVENT: | PRICE: | SOURCE: |
|---|---|---|---|
| 17 Apr, 2018 | Sold | $359,900 | MRED MLS |
| 26 Feb, 2018 | Under contract | $359,900 | MRED MLS |
| — | Last price change | $369,900 | MRED MLS |
| 18 Jan, 2018 | Listed for sale | $369,900 | MRED MLS |
| 31 Mar, 2021 | Sold | $395,000 | MRED MLS |
| 9 Feb, 2021 | Under contract | $415,000 | MRED MLS |
| 16 Jan, 2021 | Listed for sale | $415,000 | MRED MLS |
Room Specifics
Total Bedrooms: 4
Bedrooms Above Ground: 4
Bedrooms Below Ground: 0
Dimensions: —
Floor Type: Carpet
Dimensions: —
Floor Type: Carpet
Dimensions: —
Floor Type: Carpet
Full Bathrooms: 4
Bathroom Amenities: Separate Shower
Bathroom in Basement: 1
Rooms: Den,Recreation Room,Game Room,Tandem Room,Foyer,Walk In Closet,Screened Porch
Basement Description: Finished,Exterior Access
Other Specifics
| 3 | |
| Concrete Perimeter | |
| Asphalt | |
| Deck, Porch Screened | |
| Wooded | |
| 221X25X42X63X63X248X172 | |
| Unfinished | |
| Full | |
| Vaulted/Cathedral Ceilings, Hardwood Floors, First Floor Laundry | |
| Range, Microwave, Dishwasher, Refrigerator, Washer, Dryer, Disposal | |
| Not in DB | |
| Street Paved | |
| — | |
| — | |
| Gas Starter |
Tax History
| Year | Property Taxes |
|---|---|
| 2018 | $11,571 |
Contact Agent
Nearby Similar Homes
Nearby Sold Comparables
Contact Agent
Listing Provided By
RE/MAX Plaza







