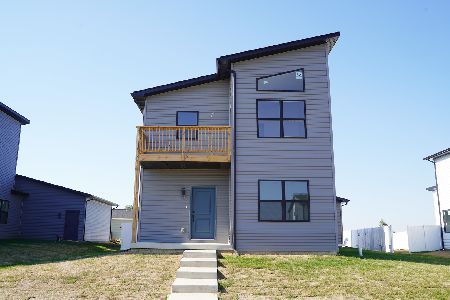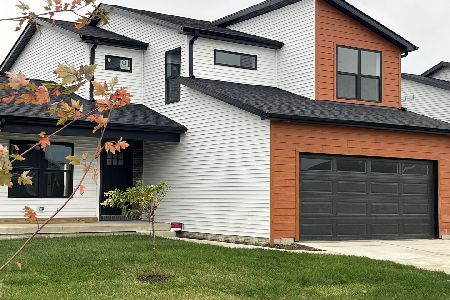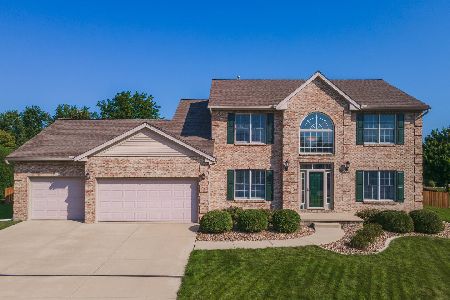3504 Gabby Drive, Bloomington, Illinois 61704
$455,000
|
Sold
|
|
| Status: | Closed |
| Sqft: | 4,037 |
| Cost/Sqft: | $116 |
| Beds: | 4 |
| Baths: | 4 |
| Year Built: | 2004 |
| Property Taxes: | $10,941 |
| Days On Market: | 271 |
| Lot Size: | 0,00 |
Description
Welcome home to this well maintained 2-Story home in Eagle Crest East. This 2 owner home is move-in ready with all the perks; whole house central vacuum, whole house speakers system, security system and pass through fireplace. The 5 bedrooms, 3.5 baths and fully finished basement gives you room to stretch. When you enter the 2-story foyer it features a 1st floor office and opens to the 1st floor family room with the pass through fireplace to the kitchen. The open concept eat in kitchen offers custom cabinetry, stainless appliances that all stay, granite countertop island. The formal dining room features beautiful double crown moldings and is open to the family room and kitchen. Main floor laundry and a half bath are featured on the main level. There are 4 bedrooms upstairs including the Master with jetted corner tub featured in the large master bath. Pass by the double walk-in closets as you enter the master bath. The fully finished basement is an entertainers dream with a large 2nd family room, with plenty of room for pool table while you watch the game on the big screen. The downstairs family room is open to a large theatre room that is fully wired. There is also a 5th bedroom and 3rd full bath offered in the basement. Recent updates include a new roof in Summer of 2023, brand new stove, dishwasher and vacuum hose/nozzle for central vacuum. Owners are leaving all appliances and outdoor hot tub. Located just down the street from Walt Bittner Park with a fantastic play area, basketball shoot around, walking trail and sports fields.
Property Specifics
| Single Family | |
| — | |
| — | |
| 2004 | |
| — | |
| — | |
| No | |
| — |
| — | |
| Eagle Crest East | |
| — / Not Applicable | |
| — | |
| — | |
| — | |
| 12348026 | |
| 1530202015 |
Nearby Schools
| NAME: | DISTRICT: | DISTANCE: | |
|---|---|---|---|
|
Grade School
Benjamin Elementary |
5 | — | |
|
Middle School
Evans Jr High |
5 | Not in DB | |
|
High School
Normal Community High School |
5 | Not in DB | |
Property History
| DATE: | EVENT: | PRICE: | SOURCE: |
|---|---|---|---|
| 29 Jan, 2009 | Sold | $320,000 | MRED MLS |
| 15 Dec, 2008 | Under contract | $329,900 | MRED MLS |
| 25 Sep, 2008 | Listed for sale | $349,900 | MRED MLS |
| 8 Aug, 2025 | Sold | $455,000 | MRED MLS |
| 6 Jul, 2025 | Under contract | $468,000 | MRED MLS |
| — | Last price change | $478,000 | MRED MLS |
| 25 Apr, 2025 | Listed for sale | $489,000 | MRED MLS |
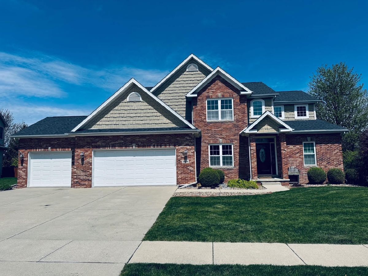
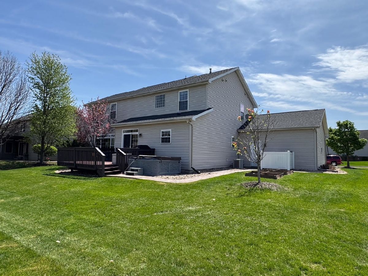
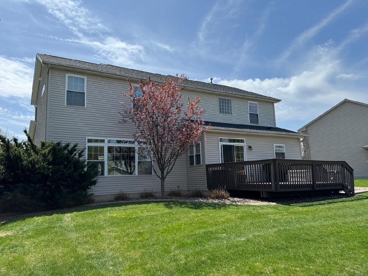
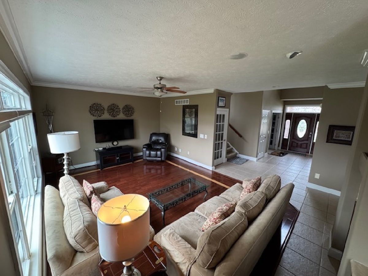
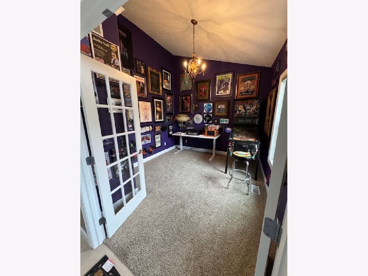
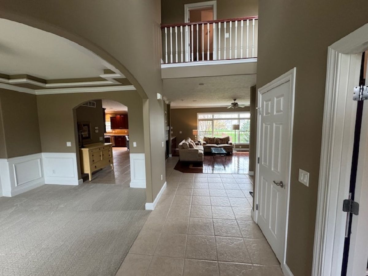
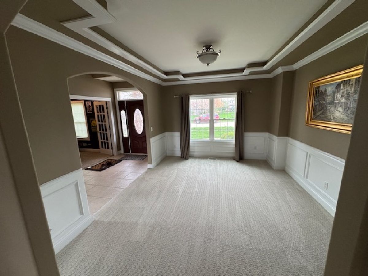
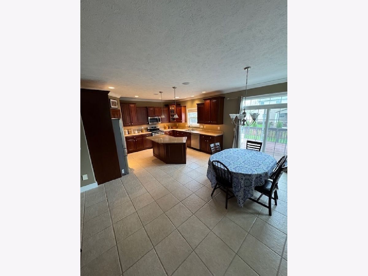
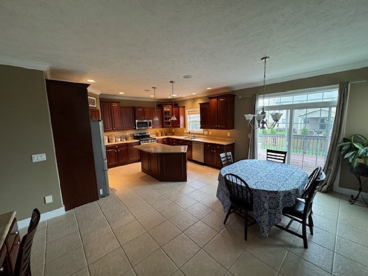
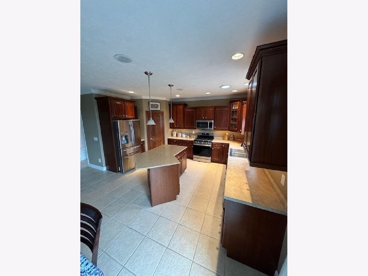
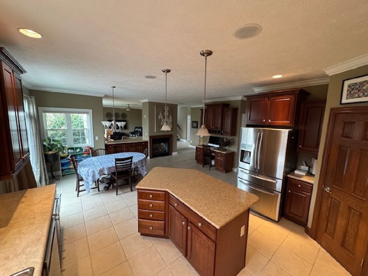
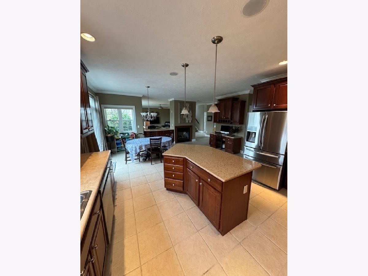
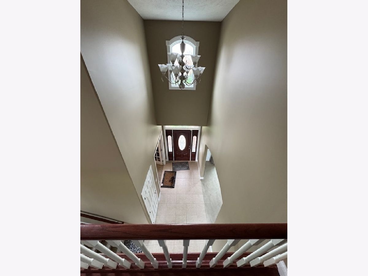
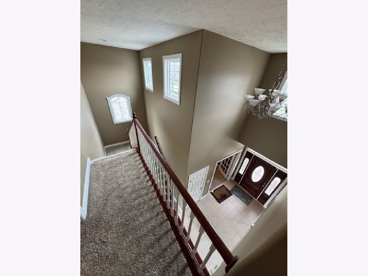
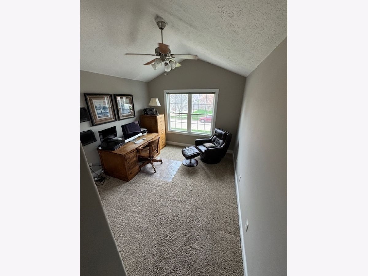
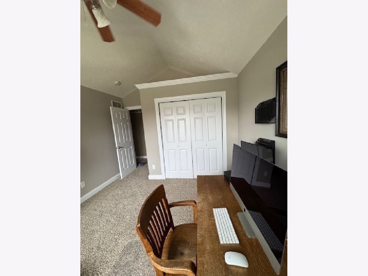
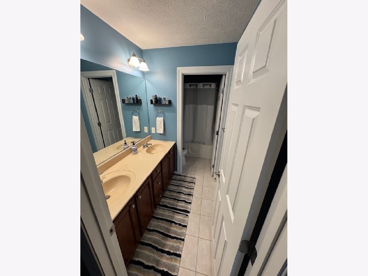
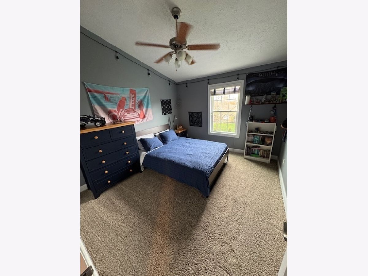
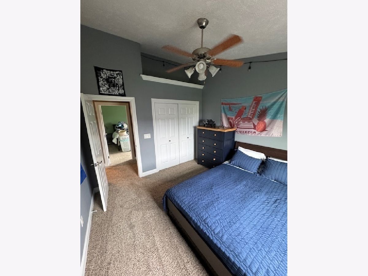
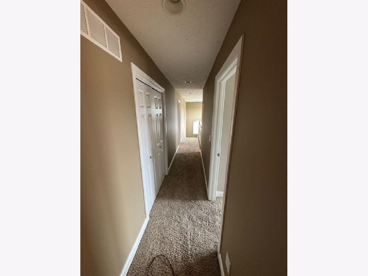
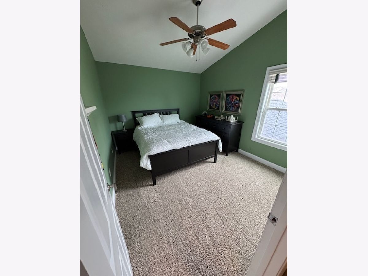
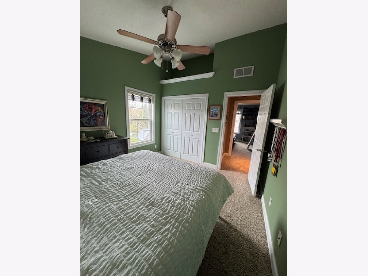
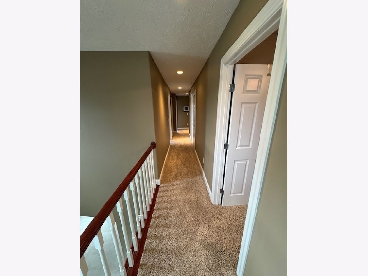
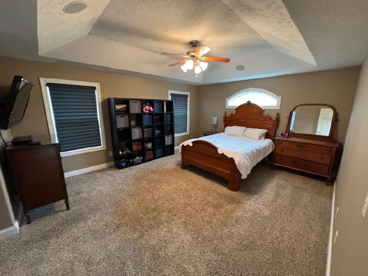
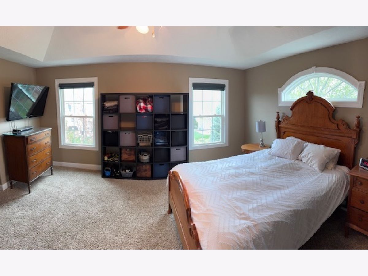
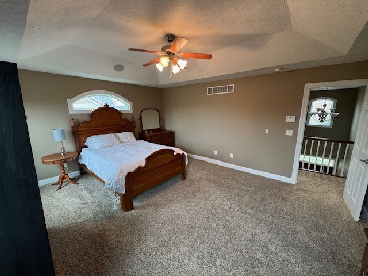
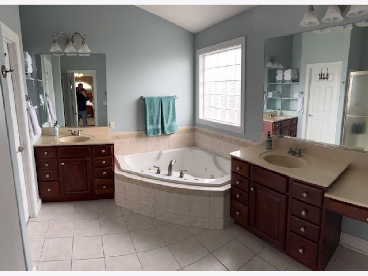
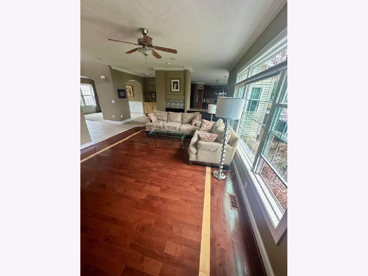
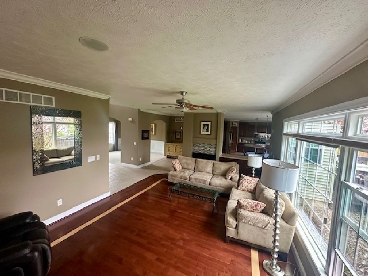
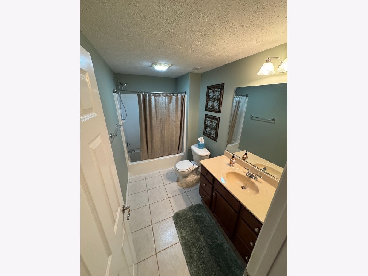
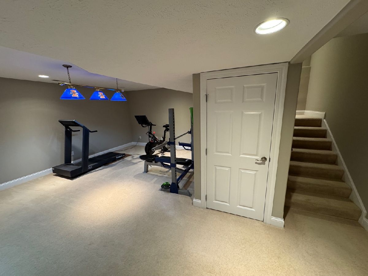
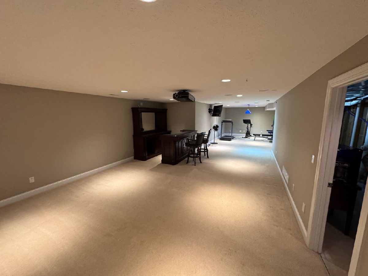
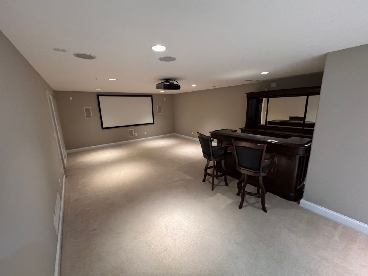
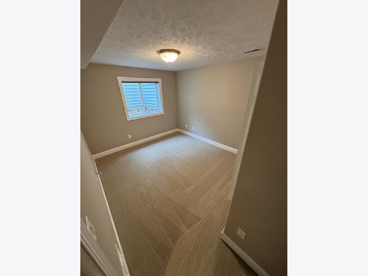
Room Specifics
Total Bedrooms: 5
Bedrooms Above Ground: 4
Bedrooms Below Ground: 1
Dimensions: —
Floor Type: —
Dimensions: —
Floor Type: —
Dimensions: —
Floor Type: —
Dimensions: —
Floor Type: —
Full Bathrooms: 4
Bathroom Amenities: —
Bathroom in Basement: 1
Rooms: —
Basement Description: —
Other Specifics
| 3 | |
| — | |
| — | |
| — | |
| — | |
| 90X120 | |
| — | |
| — | |
| — | |
| — | |
| Not in DB | |
| — | |
| — | |
| — | |
| — |
Tax History
| Year | Property Taxes |
|---|---|
| 2009 | $9,086 |
| 2025 | $10,941 |
Contact Agent
Nearby Similar Homes
Nearby Sold Comparables
Contact Agent
Listing Provided By
Freedom Realty



