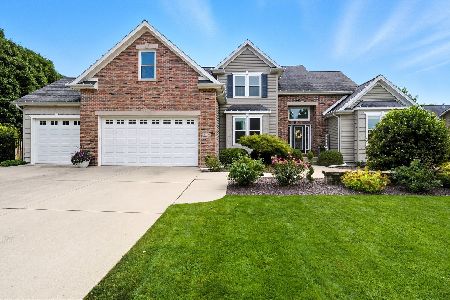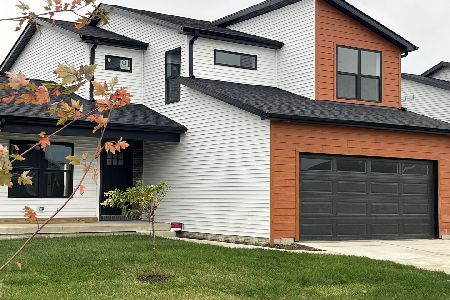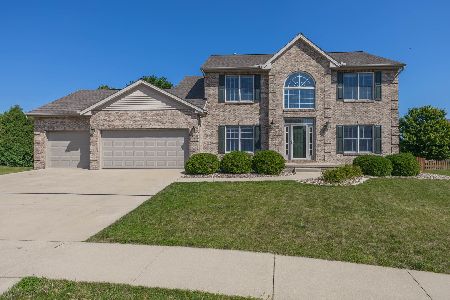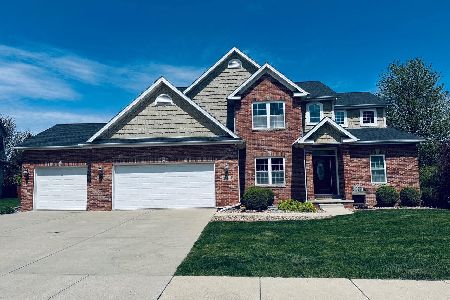3502 Gabby Drive, Bloomington, Illinois 61704
$365,000
|
Sold
|
|
| Status: | Closed |
| Sqft: | 4,039 |
| Cost/Sqft: | $92 |
| Beds: | 4 |
| Baths: | 4 |
| Year Built: | 2004 |
| Property Taxes: | $8,562 |
| Days On Market: | 1576 |
| Lot Size: | 0,36 |
Description
Beautiful and better than new this gorgeous two story house, one owner with pride of ownership is ready to move into! It is located in a great neighborhood in Bloomington with a huge fenced backyard and lots of upgrades and updates throughout! All new carpet throughout the house in July 2021, Engineered Hardwood floors, Quartz countertops and back splash all in May 2021. Two story foyer leads you to the main floor with 9 foot ceilings and lots of crown molding, formal dining room, formal living room/office with French doors, a gorgeous eat-in kitchen with quartz counter tops and back splash, all newer stainless steel appliances and a large family room overlooking a beautiful backyard. Second floor with 4 bedrooms, master with double door, and a great closet and 3 other bedrooms with a full bath; Finished basement with the 5th bedroom, a full bathroom and a large family room with surround sound system! Schedule the showing as soon as you can and be the next proud of owner of this beautiful house!
Property Specifics
| Single Family | |
| — | |
| Traditional | |
| 2004 | |
| Full | |
| — | |
| No | |
| 0.36 |
| Mc Lean | |
| Eagle Crest East | |
| — / Not Applicable | |
| None | |
| Public | |
| Public Sewer | |
| 11191640 | |
| 1530202014 |
Nearby Schools
| NAME: | DISTRICT: | DISTANCE: | |
|---|---|---|---|
|
Grade School
Benjamin Elementary |
5 | — | |
|
Middle School
Evans Jr High |
5 | Not in DB | |
|
High School
Normal Community High School |
5 | Not in DB | |
Property History
| DATE: | EVENT: | PRICE: | SOURCE: |
|---|---|---|---|
| 8 Oct, 2021 | Sold | $365,000 | MRED MLS |
| 23 Aug, 2021 | Under contract | $369,900 | MRED MLS |
| 17 Aug, 2021 | Listed for sale | $369,900 | MRED MLS |
| 7 Sep, 2023 | Sold | $415,000 | MRED MLS |
| 1 Aug, 2023 | Under contract | $409,900 | MRED MLS |
| 27 Jul, 2023 | Listed for sale | $409,900 | MRED MLS |
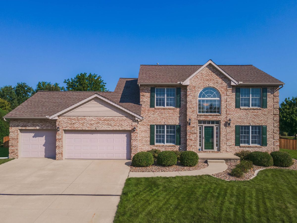
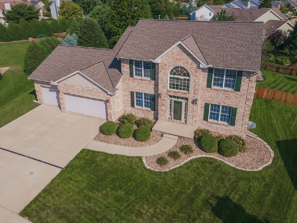
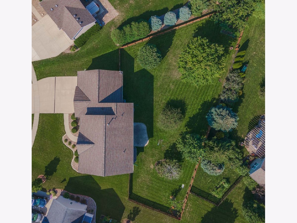
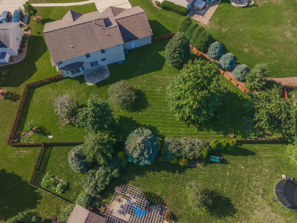
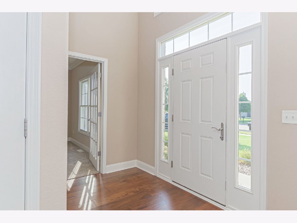
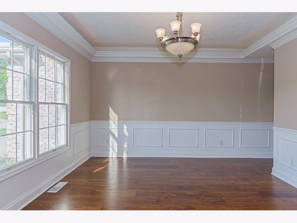
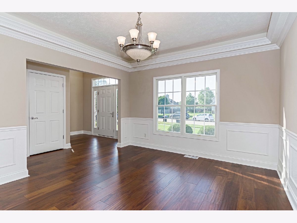
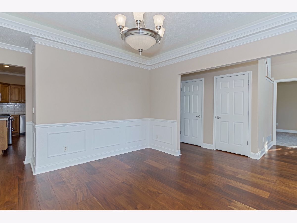
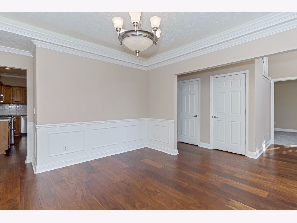
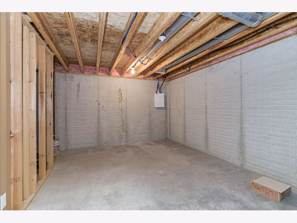
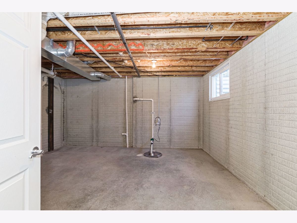
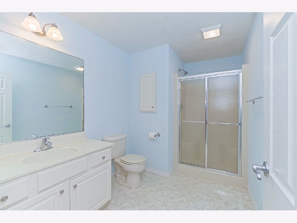
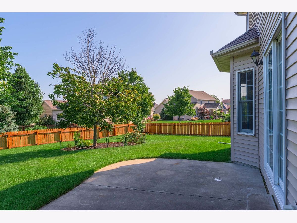
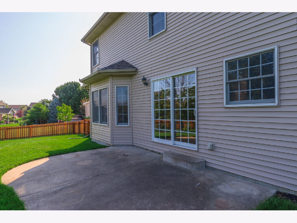
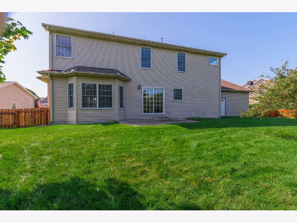
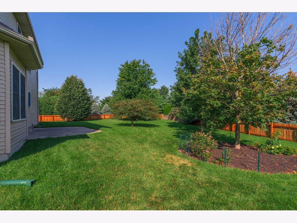
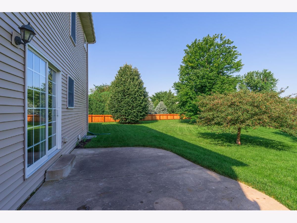
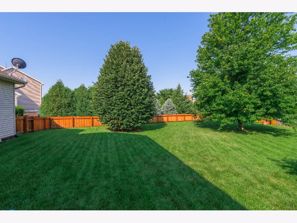
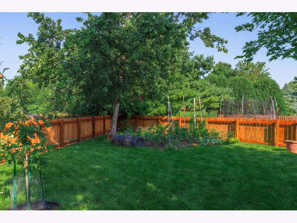
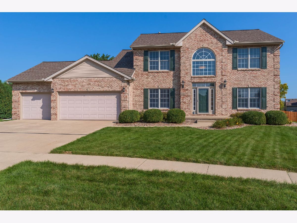
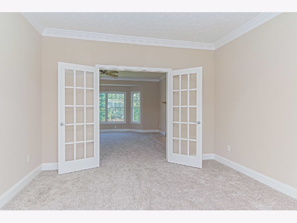
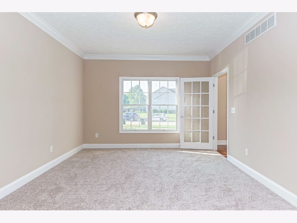
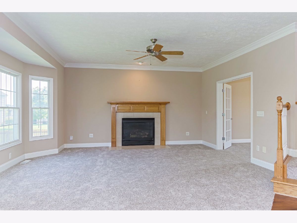
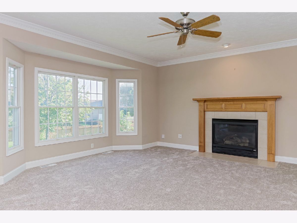
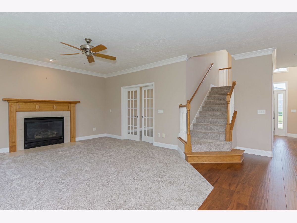
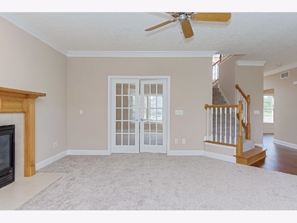
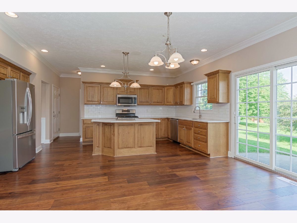
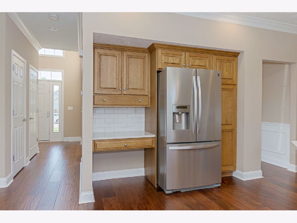
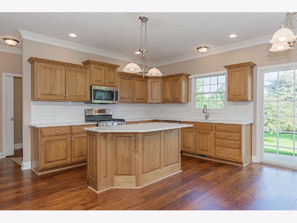
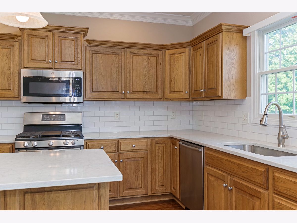
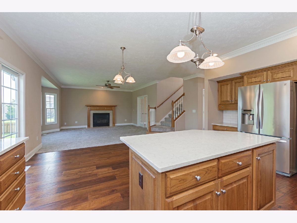
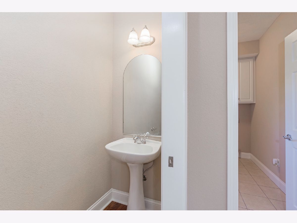
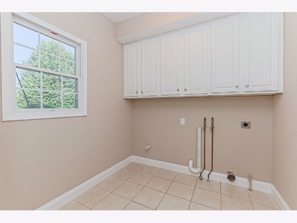
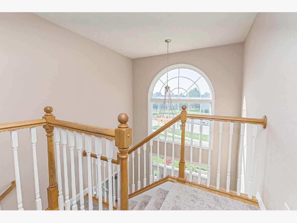
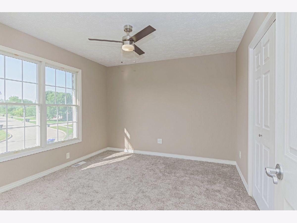
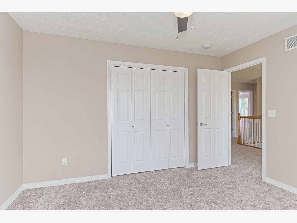
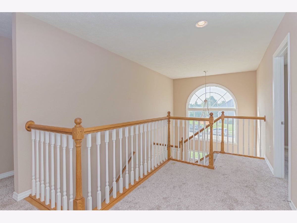
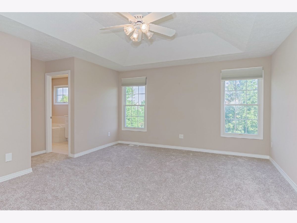
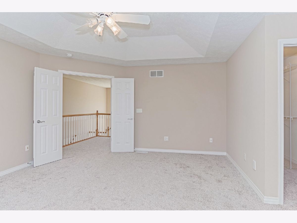
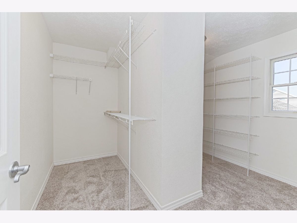
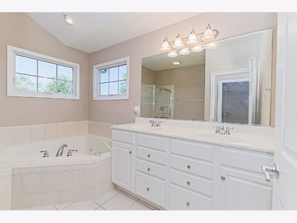
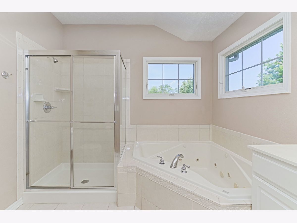
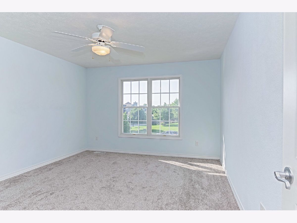
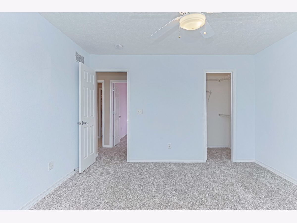
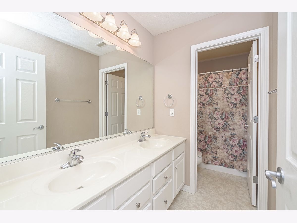
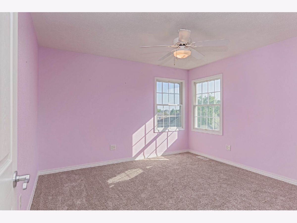
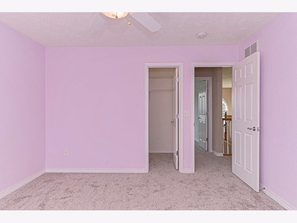
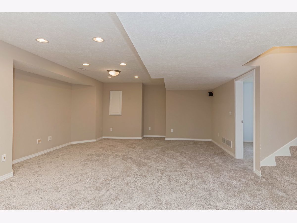
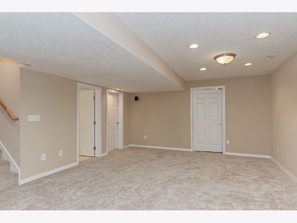
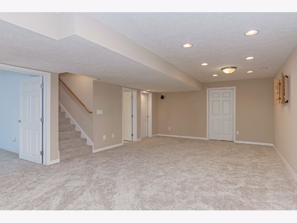
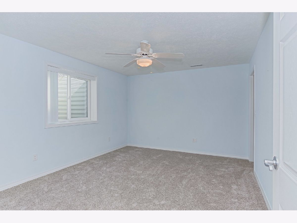
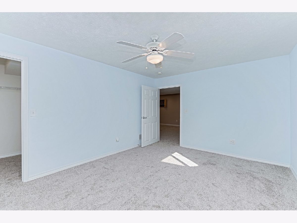
Room Specifics
Total Bedrooms: 5
Bedrooms Above Ground: 4
Bedrooms Below Ground: 1
Dimensions: —
Floor Type: Carpet
Dimensions: —
Floor Type: Carpet
Dimensions: —
Floor Type: Carpet
Dimensions: —
Floor Type: —
Full Bathrooms: 4
Bathroom Amenities: —
Bathroom in Basement: 1
Rooms: Bedroom 5,Family Room
Basement Description: Finished
Other Specifics
| 3 | |
| — | |
| — | |
| — | |
| — | |
| 61X177X120 | |
| — | |
| Full | |
| Hardwood Floors, First Floor Laundry, Walk-In Closet(s), Ceilings - 9 Foot | |
| Range, Microwave, Dishwasher, Refrigerator, Stainless Steel Appliance(s) | |
| Not in DB | |
| — | |
| — | |
| — | |
| — |
Tax History
| Year | Property Taxes |
|---|---|
| 2021 | $8,562 |
| 2023 | $9,280 |
Contact Agent
Nearby Similar Homes
Nearby Sold Comparables
Contact Agent
Listing Provided By
Coldwell Banker Real Estate Group


