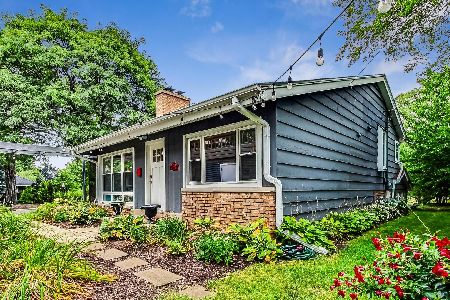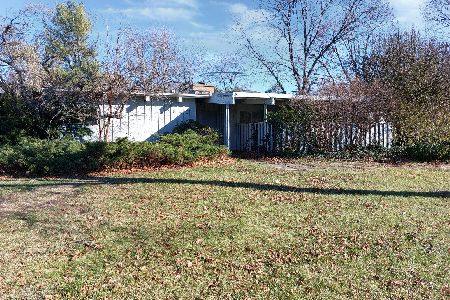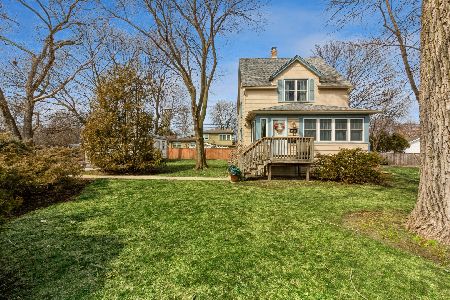3504 Hillside Road, Evanston, Illinois 60201
$485,000
|
Sold
|
|
| Status: | Closed |
| Sqft: | 1,855 |
| Cost/Sqft: | $283 |
| Beds: | 3 |
| Baths: | 2 |
| Year Built: | 1962 |
| Property Taxes: | $10,299 |
| Days On Market: | 2817 |
| Lot Size: | 0,20 |
Description
STUNNING remodeled home with the open concept you have been dreaming of and in the fabulous WILLARD school district!! This fabulous home will impress you with its designer finishes including: vaulted ceilings, soaring fireplace, brand new custom kitchen with shaker cabinets, quartz counters and brand new stainless steel appliances, two BEAUTIFUL remodeled bathrooms, gleaming hardwood floors, a family room addition with radiant heated floors, space for an office/den, a gorgeous tree-lined yard for privacy and an amazing garage ROOF TOP DECK!!! All work was done with amazing attention to detail and permits were pulled. Come and enjoy this bright and sunny home that is close to great shopping, restaurants and transportation!
Property Specifics
| Single Family | |
| — | |
| Tri-Level | |
| 1962 | |
| Partial | |
| — | |
| No | |
| 0.2 |
| Cook | |
| — | |
| 0 / Not Applicable | |
| None | |
| Lake Michigan | |
| Public Sewer | |
| 09942520 | |
| 05333100780000 |
Nearby Schools
| NAME: | DISTRICT: | DISTANCE: | |
|---|---|---|---|
|
Grade School
Willard Elementary School |
65 | — | |
|
Middle School
Haven Middle School |
65 | Not in DB | |
|
High School
Evanston Twp High School |
202 | Not in DB | |
Property History
| DATE: | EVENT: | PRICE: | SOURCE: |
|---|---|---|---|
| 9 Nov, 2016 | Sold | $275,000 | MRED MLS |
| 11 Apr, 2016 | Under contract | $275,000 | MRED MLS |
| 8 Apr, 2016 | Listed for sale | $275,000 | MRED MLS |
| 9 Jul, 2018 | Sold | $485,000 | MRED MLS |
| 4 Jun, 2018 | Under contract | $525,000 | MRED MLS |
| 8 May, 2018 | Listed for sale | $525,000 | MRED MLS |
| 31 Oct, 2023 | Sold | $602,000 | MRED MLS |
| 21 Sep, 2023 | Under contract | $599,000 | MRED MLS |
| 15 Sep, 2023 | Listed for sale | $599,000 | MRED MLS |
Room Specifics
Total Bedrooms: 3
Bedrooms Above Ground: 3
Bedrooms Below Ground: 0
Dimensions: —
Floor Type: Hardwood
Dimensions: —
Floor Type: Hardwood
Full Bathrooms: 2
Bathroom Amenities: Soaking Tub
Bathroom in Basement: 1
Rooms: Deck,Den,Utility Room-Lower Level
Basement Description: Finished
Other Specifics
| 1 | |
| — | |
| Asphalt | |
| Roof Deck, Storms/Screens | |
| — | |
| 71X125 | |
| — | |
| None | |
| Vaulted/Cathedral Ceilings, Skylight(s), Hardwood Floors, Heated Floors | |
| Range, Microwave, Dishwasher, Refrigerator, Stainless Steel Appliance(s) | |
| Not in DB | |
| Sidewalks, Street Lights, Street Paved | |
| — | |
| — | |
| Wood Burning |
Tax History
| Year | Property Taxes |
|---|---|
| 2016 | $8,958 |
| 2018 | $10,299 |
| 2023 | $10,061 |
Contact Agent
Nearby Similar Homes
Nearby Sold Comparables
Contact Agent
Listing Provided By
Rothman Real Estate












