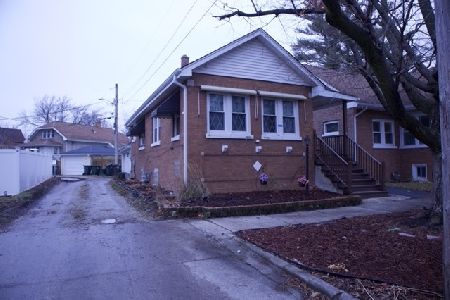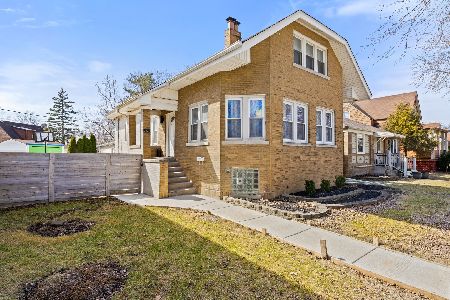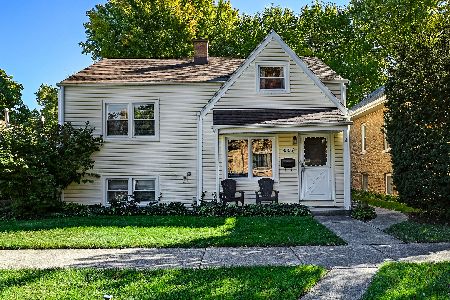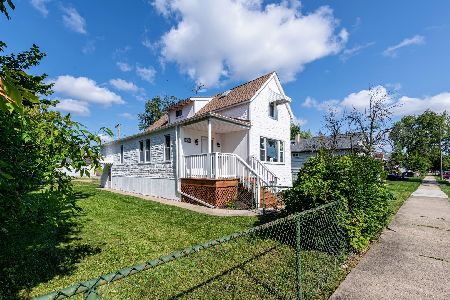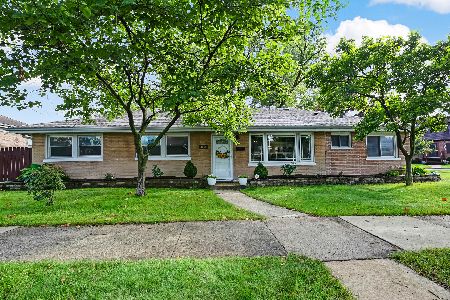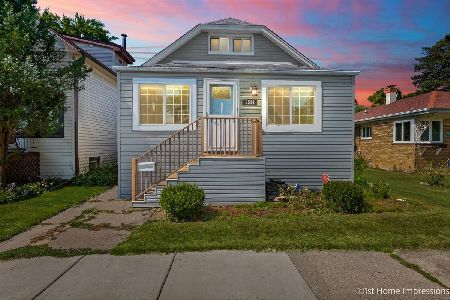3504 Raymond Avenue, Brookfield, Illinois 60513
$450,000
|
Sold
|
|
| Status: | Closed |
| Sqft: | 1,992 |
| Cost/Sqft: | $226 |
| Beds: | 3 |
| Baths: | 3 |
| Year Built: | 1952 |
| Property Taxes: | $10,035 |
| Days On Market: | 1491 |
| Lot Size: | 0,00 |
Description
Now featured in the Brookfield community Is this Beautiful 2 story home. This property sits in the top rated Riverside Brookfield High School district, & offers 3 Metra Stations. Home was beautifully renovated & upgraded in 2008, featuring A full second story addition, open first floor concept off galley kitchen, stainless steel appliances, Custom plantation blinds, Dual zoned HVAC systems, fully finished basement offering second family room entertaining space, & lower level room for office/den, or your use of choice. You'll find 3 spacious bedrooms & closets on the second level, & one on the first floor. All three levels offer a full bathroom. Exterior features include landscaped areas, custom deck with privacy fence around pool, and 2 car garage. Brookfield offers A prime near west suburb location, great schools, 3 Metra stations, The Brookfield Zoo, & is adjacent to many forest preserve Running/Bike trails. Come join this great community & book a private tour today.
Property Specifics
| Single Family | |
| — | |
| — | |
| 1952 | |
| Full | |
| — | |
| No | |
| — |
| Cook | |
| — | |
| — / Not Applicable | |
| None | |
| Lake Michigan | |
| Public Sewer | |
| 11258075 | |
| 15343040290000 |
Nearby Schools
| NAME: | DISTRICT: | DISTANCE: | |
|---|---|---|---|
|
Grade School
Brook Park Elementary School |
95 | — | |
|
High School
Riverside Brookfield Twp Senior |
208 | Not in DB | |
Property History
| DATE: | EVENT: | PRICE: | SOURCE: |
|---|---|---|---|
| 30 Nov, 2021 | Sold | $450,000 | MRED MLS |
| 1 Nov, 2021 | Under contract | $450,000 | MRED MLS |
| 28 Oct, 2021 | Listed for sale | $450,000 | MRED MLS |
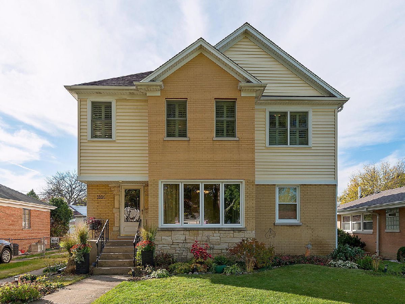
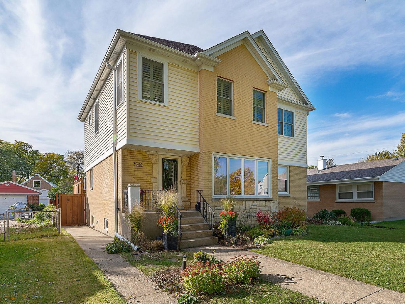
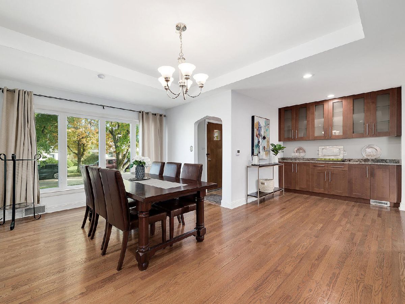
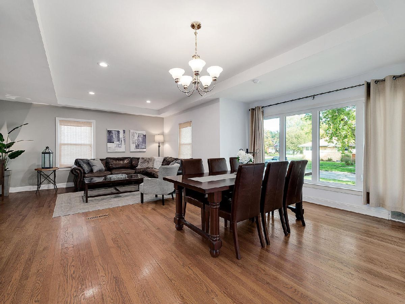
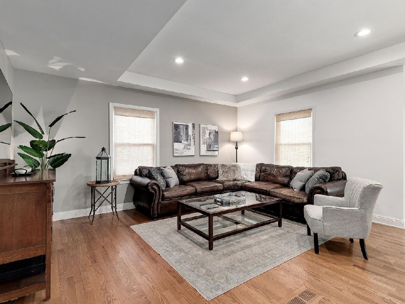
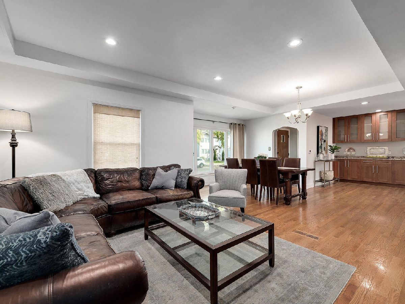
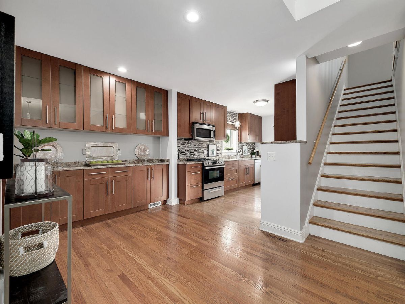
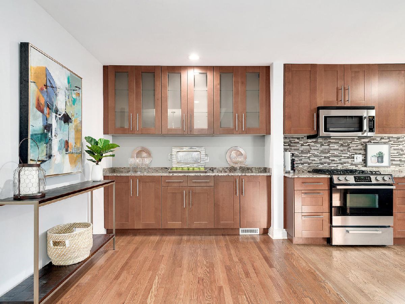
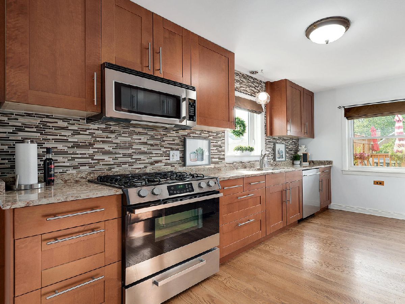
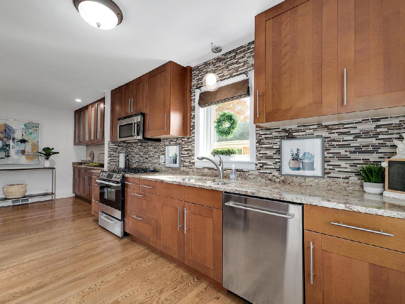
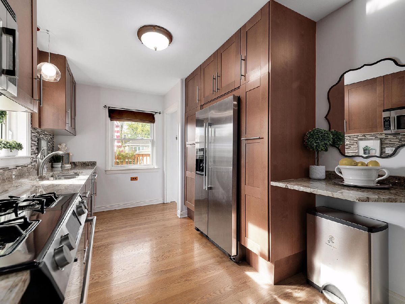
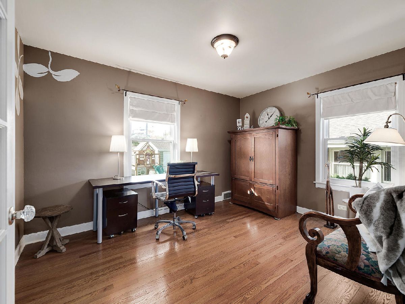
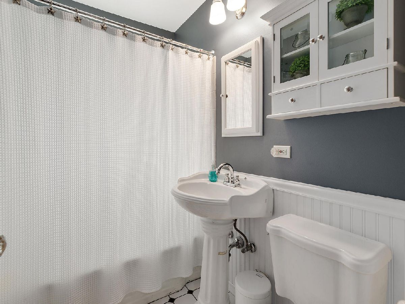
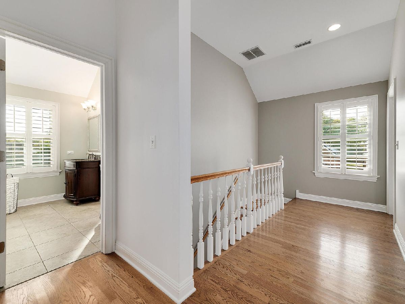
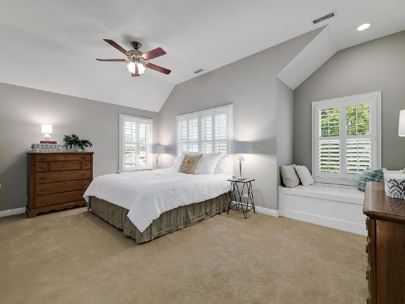
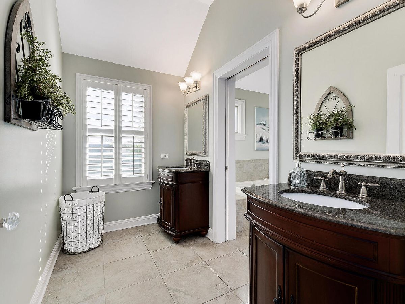
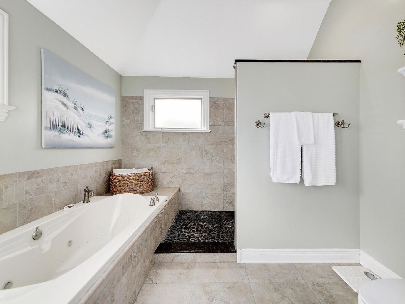
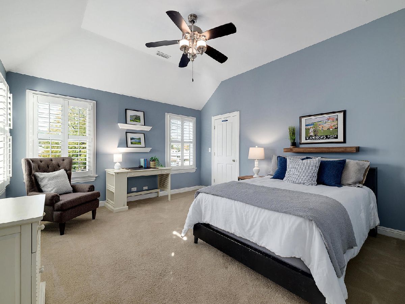
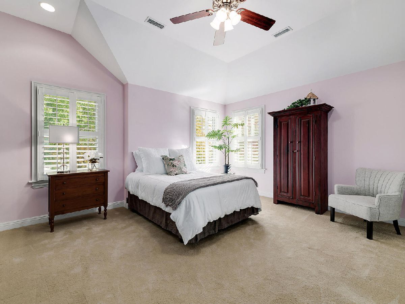
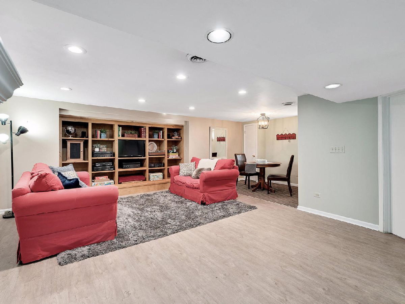
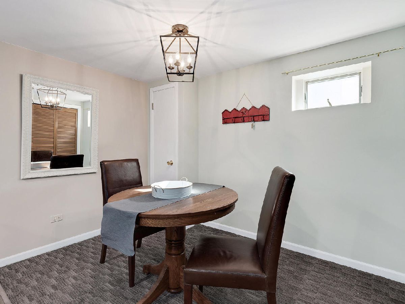
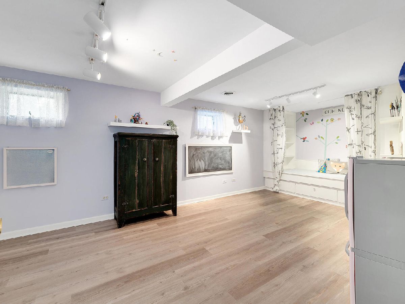
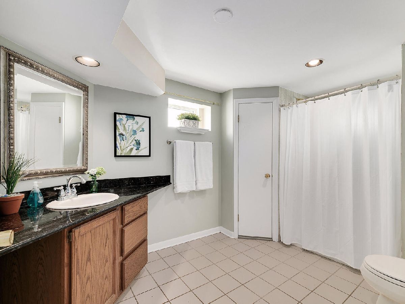
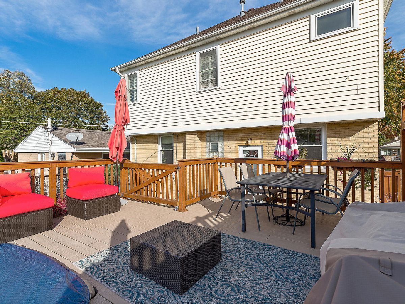
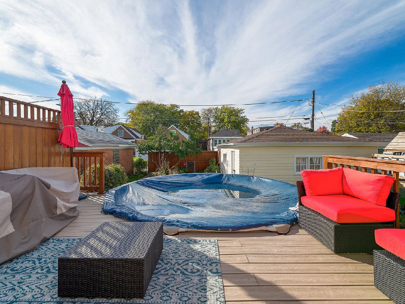
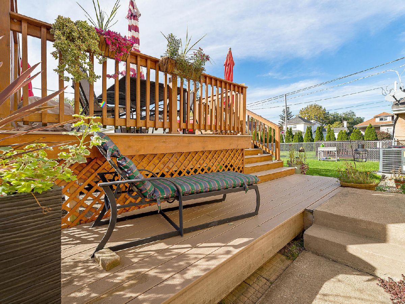
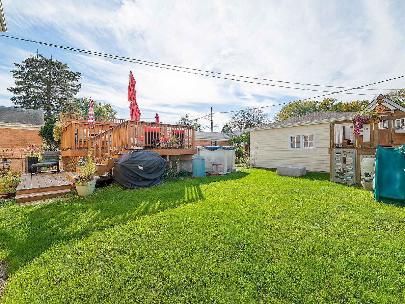
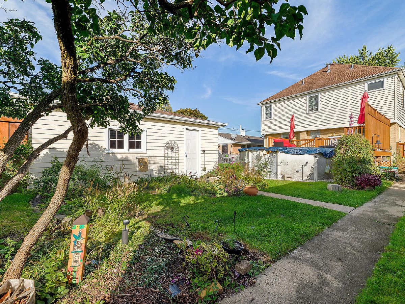
Room Specifics
Total Bedrooms: 3
Bedrooms Above Ground: 3
Bedrooms Below Ground: 0
Dimensions: —
Floor Type: —
Dimensions: —
Floor Type: —
Full Bathrooms: 3
Bathroom Amenities: Separate Shower,Double Sink,European Shower,Soaking Tub
Bathroom in Basement: 1
Rooms: Office
Basement Description: Finished
Other Specifics
| 2 | |
| Concrete Perimeter | |
| — | |
| Deck, Patio, Above Ground Pool, Storms/Screens | |
| — | |
| 45X125 | |
| Pull Down Stair,Unfinished | |
| None | |
| Hardwood Floors, First Floor Bedroom, First Floor Full Bath, Built-in Features, Walk-In Closet(s), Open Floorplan, Some Carpeting, Granite Counters | |
| — | |
| Not in DB | |
| Park, Pool, Curbs, Sidewalks, Street Lights, Street Paved | |
| — | |
| — | |
| — |
Tax History
| Year | Property Taxes |
|---|---|
| 2021 | $10,035 |
Contact Agent
Nearby Similar Homes
Nearby Sold Comparables
Contact Agent
Listing Provided By
eXp Realty, LLC


