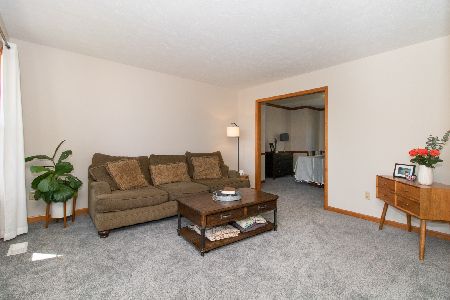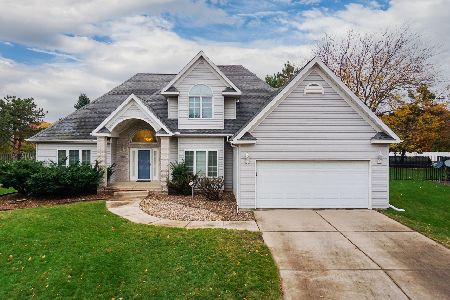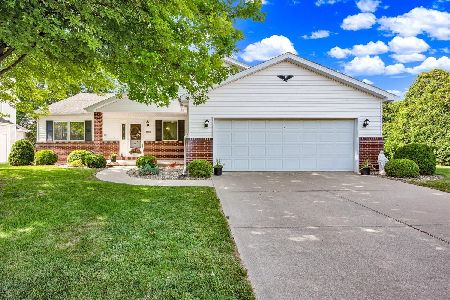3504 Whisper Way, Bloomington, Illinois 61704
$305,000
|
Sold
|
|
| Status: | Closed |
| Sqft: | 3,456 |
| Cost/Sqft: | $91 |
| Beds: | 4 |
| Baths: | 4 |
| Year Built: | 2000 |
| Property Taxes: | $0 |
| Days On Market: | 1755 |
| Lot Size: | 0,19 |
Description
A rare find! Two master suites on two levels! First floor master bedroom with gorgeous walk in shower offers a great option for a guest bedroom as well. Gorgeous bright day light from Southern exposure to the stunning two story entry and family room with separate dining area offers a beautiful open floor plan. Gourmet eat-in kitchen with granite counter tops and backsplash, all newer stainless steel appliances and a nice office with double doors open to the kitchen offer additional living space on the main floor. Second floor features 3 bedrooms, 2nd stunning master bedroom plus two more nice size bedrooms and a full bathroom. Basement is finished and offers the 5th bedroom with a full bath and a large family room. Do not miss out! A must see!
Property Specifics
| Single Family | |
| — | |
| Traditional | |
| 2000 | |
| Full | |
| — | |
| No | |
| 0.19 |
| Mc Lean | |
| Windham | |
| — / Not Applicable | |
| None | |
| Public | |
| Public Sewer | |
| 11041420 | |
| 1531126003 |
Nearby Schools
| NAME: | DISTRICT: | DISTANCE: | |
|---|---|---|---|
|
Grade School
Northpoint Elementary |
5 | — | |
|
Middle School
Kingsley Jr High |
5 | Not in DB | |
|
High School
Normal Community High School |
5 | Not in DB | |
Property History
| DATE: | EVENT: | PRICE: | SOURCE: |
|---|---|---|---|
| 29 Aug, 2014 | Sold | $215,000 | MRED MLS |
| 25 Jul, 2014 | Under contract | $219,000 | MRED MLS |
| 17 May, 2014 | Listed for sale | $244,900 | MRED MLS |
| 21 May, 2021 | Sold | $305,000 | MRED MLS |
| 7 Apr, 2021 | Under contract | $314,900 | MRED MLS |
| 3 Apr, 2021 | Listed for sale | $314,900 | MRED MLS |
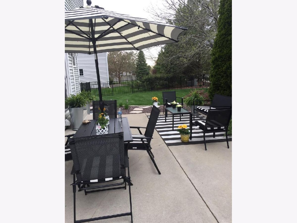
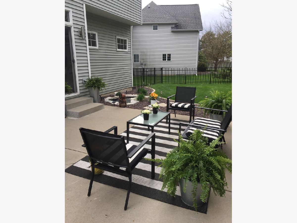
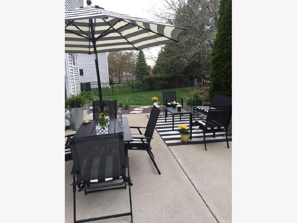
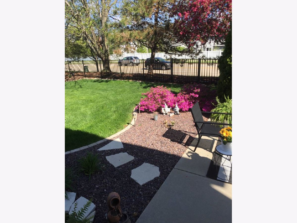
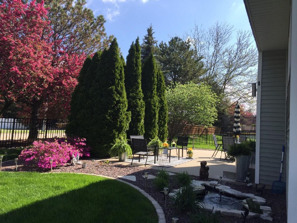
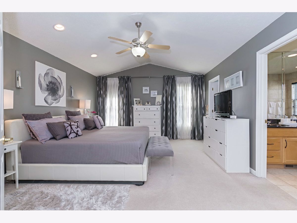
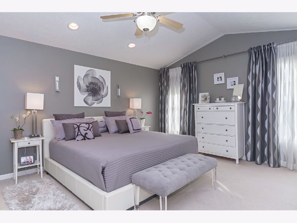
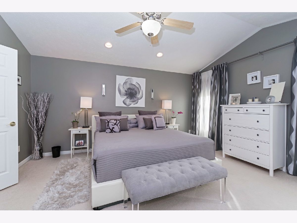
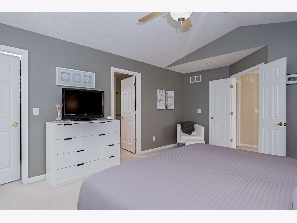
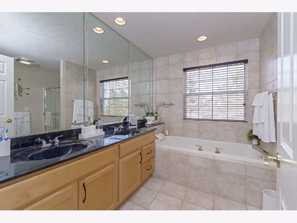
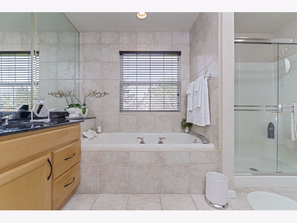
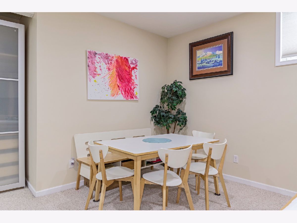
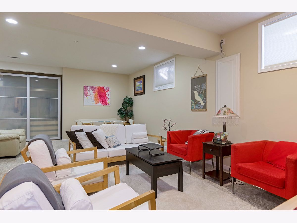
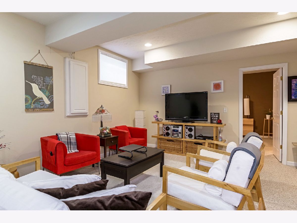
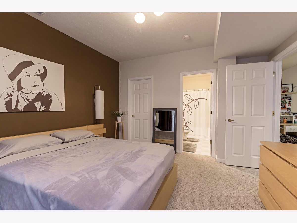
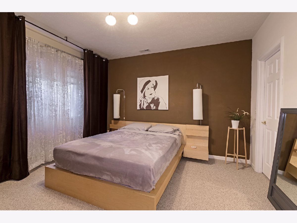
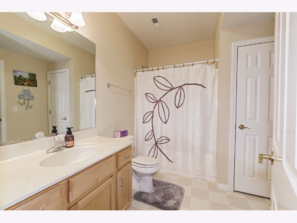
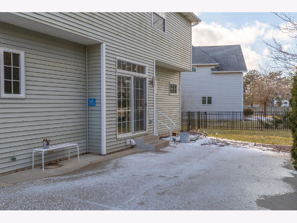
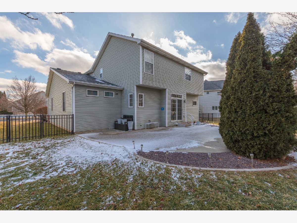
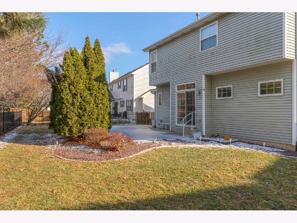
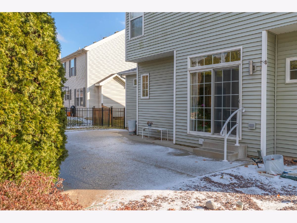
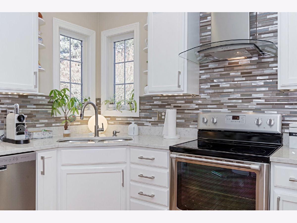
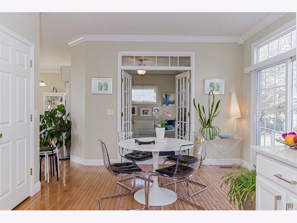
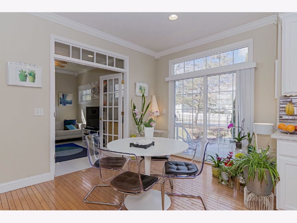
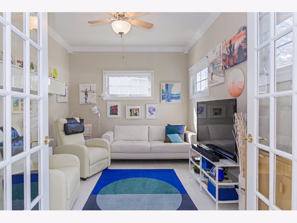
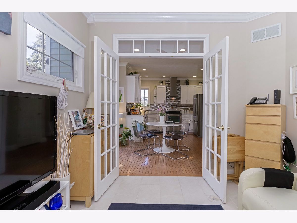
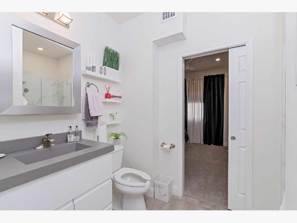
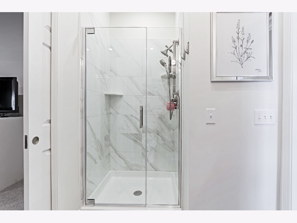
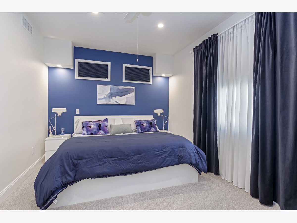
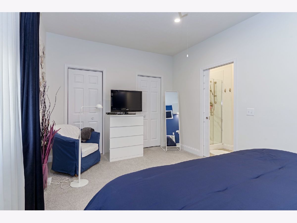
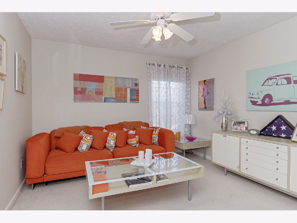
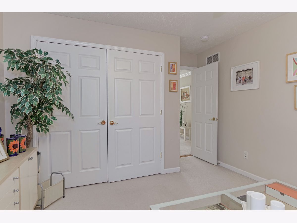
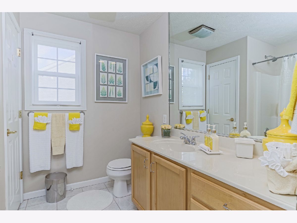
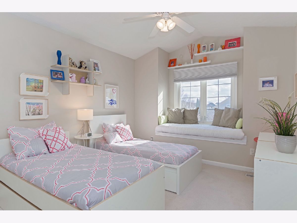
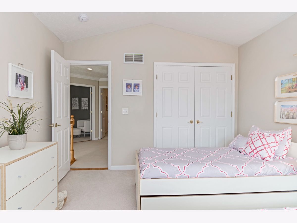
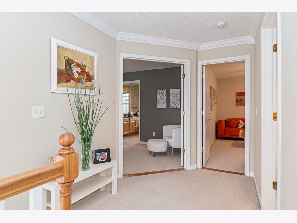
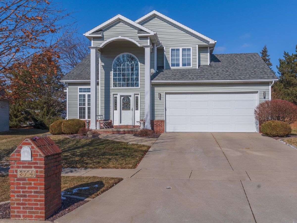
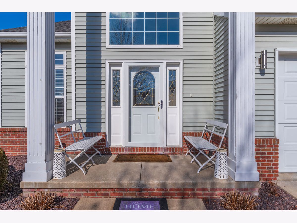
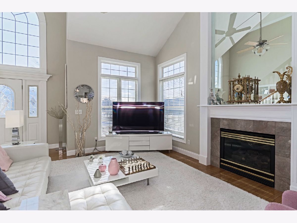
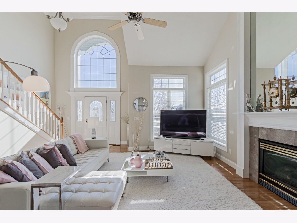
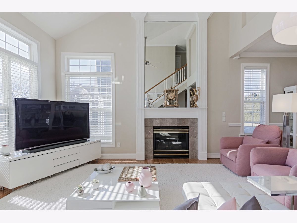
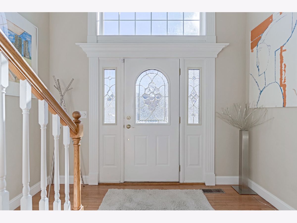
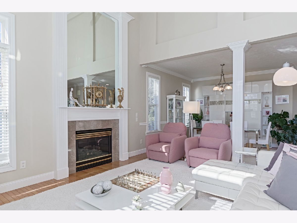
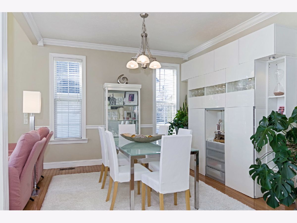
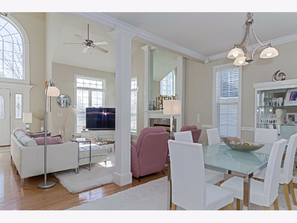
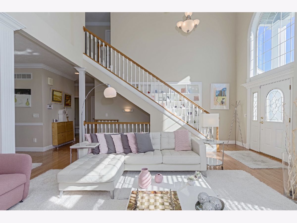
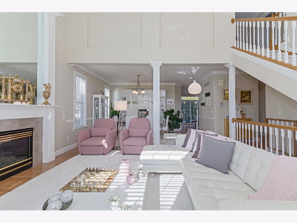
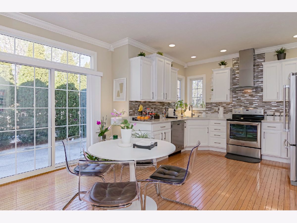
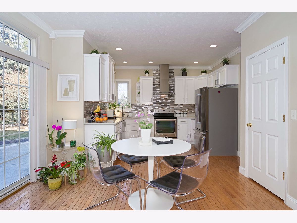
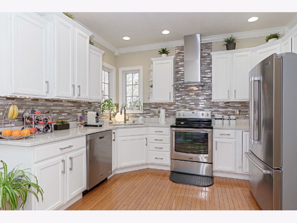
Room Specifics
Total Bedrooms: 5
Bedrooms Above Ground: 4
Bedrooms Below Ground: 1
Dimensions: —
Floor Type: Carpet
Dimensions: —
Floor Type: Carpet
Dimensions: —
Floor Type: Carpet
Dimensions: —
Floor Type: —
Full Bathrooms: 4
Bathroom Amenities: —
Bathroom in Basement: 1
Rooms: Other Room,Family Room,Bedroom 5
Basement Description: Finished
Other Specifics
| 2 | |
| — | |
| — | |
| Patio | |
| — | |
| 59 X 110 | |
| — | |
| Full | |
| Vaulted/Cathedral Ceilings, Hardwood Floors, First Floor Bedroom, First Floor Laundry, First Floor Full Bath, Walk-In Closet(s), Open Floorplan, Granite Counters, Separate Dining Room | |
| Dishwasher, Refrigerator, Range, Washer, Dryer, Microwave | |
| Not in DB | |
| — | |
| — | |
| — | |
| Gas Log, Attached Fireplace Doors/Screen |
Tax History
| Year | Property Taxes |
|---|---|
| 2014 | $5,117 |
Contact Agent
Nearby Similar Homes
Nearby Sold Comparables
Contact Agent
Listing Provided By
Coldwell Banker Real Estate Group








