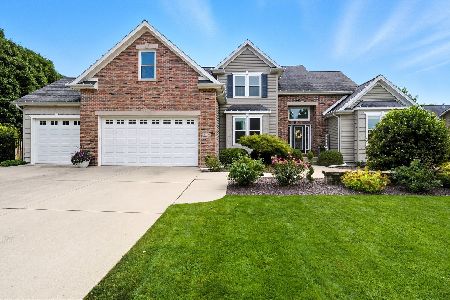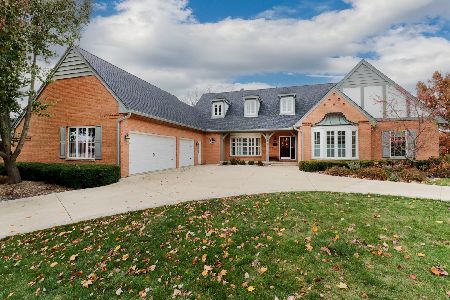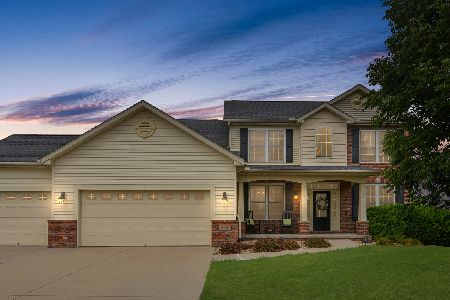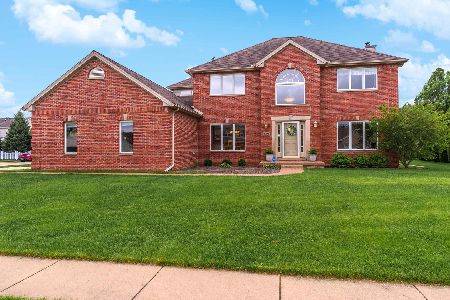3506 Connie Kay Way, Bloomington, Illinois 61704
$332,000
|
Sold
|
|
| Status: | Closed |
| Sqft: | 4,058 |
| Cost/Sqft: | $86 |
| Beds: | 4 |
| Baths: | 4 |
| Year Built: | 2004 |
| Property Taxes: | $8,299 |
| Days On Market: | 1966 |
| Lot Size: | 0,00 |
Description
The wrap-around front porch welcomes you into this beautiful home filled with special touches. The piano room has two sets of french doors, the dining room features a chair rail and crown molding. The fireplace in the large family room keeps you cozy on those chilly winter nights. Welcome your friends and family to the large kitchen where there is room for everyone to gather around the granite-topped island. All Stainless Steel appliances are included. The 32x14 Trex (with vinyl railing) deck is perfect for outdoor entertaining, relaxing, or enjoying your fenced yard area. The fully finished basement will wow you with the daylight windows, wet bar, office space, and theater screen to enjoy your favorite shows and movies. Finish off the tour with the 3 car garage; large enough for an extra oven, game tables, and lots of storage. Owners have upgraded flooring throughout the home, the full bathrooms have new tile and granite countertops, Take the time to come and see this lovely home, you won't be disappointed! Listing Agent is related to the owners.
Property Specifics
| Single Family | |
| — | |
| Traditional | |
| 2004 | |
| Full | |
| — | |
| No | |
| — |
| Mc Lean | |
| Eagle Crest East | |
| 0 / Not Applicable | |
| None | |
| Public | |
| Public Sewer | |
| 10790433 | |
| 1530255008 |
Nearby Schools
| NAME: | DISTRICT: | DISTANCE: | |
|---|---|---|---|
|
Grade School
Benjamin Elementary |
5 | — | |
|
Middle School
Evans Jr High |
5 | Not in DB | |
|
High School
Normal Community High School |
5 | Not in DB | |
Property History
| DATE: | EVENT: | PRICE: | SOURCE: |
|---|---|---|---|
| 16 Nov, 2020 | Sold | $332,000 | MRED MLS |
| 13 Sep, 2020 | Under contract | $349,900 | MRED MLS |
| 22 Jul, 2020 | Listed for sale | $349,900 | MRED MLS |
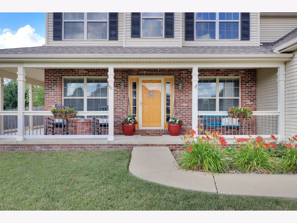
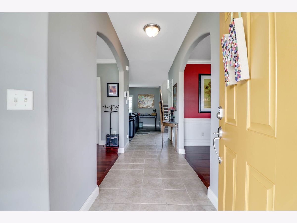
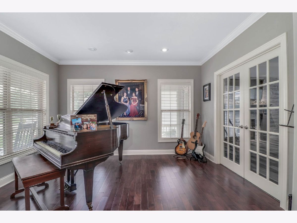
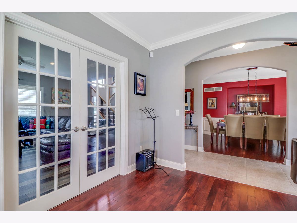
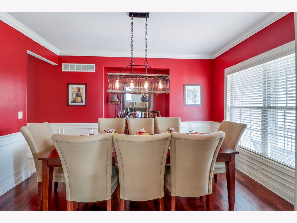
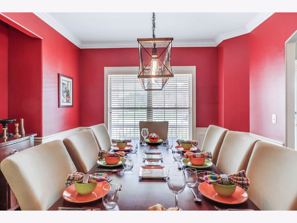
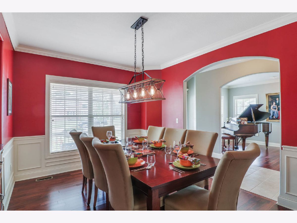
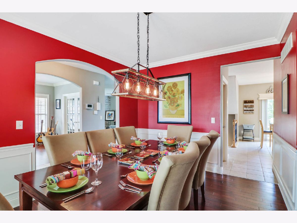
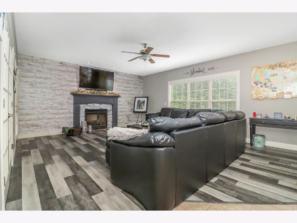
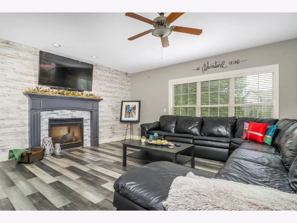
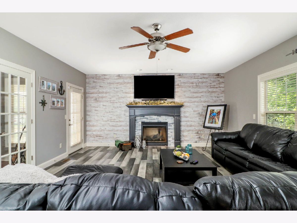
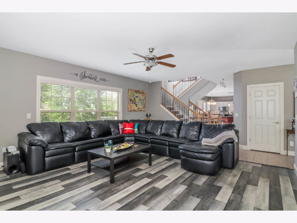
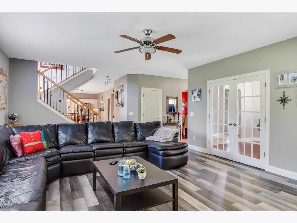
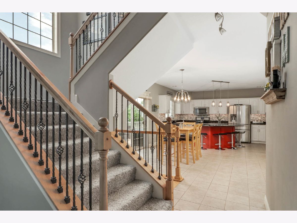
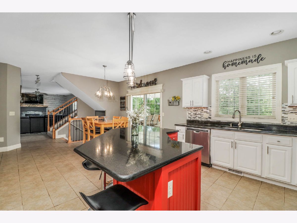
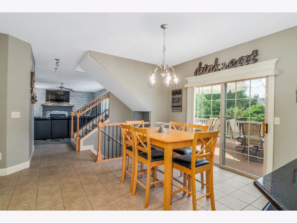
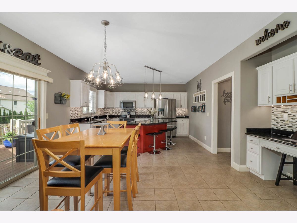
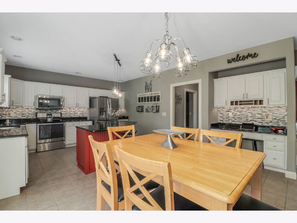
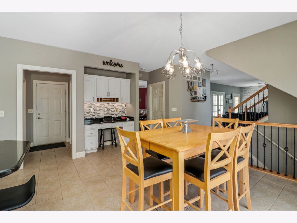
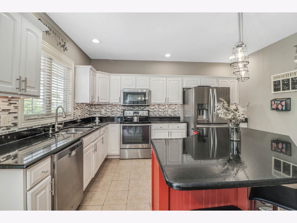
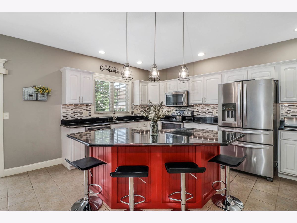
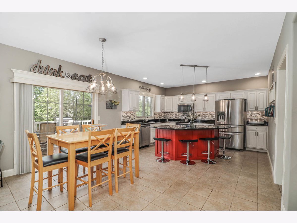
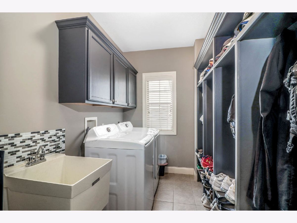
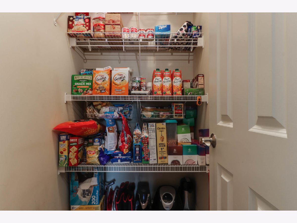
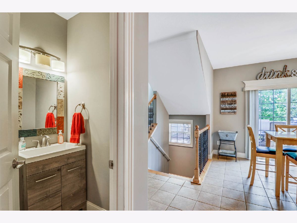
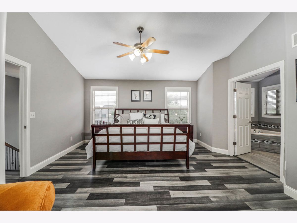
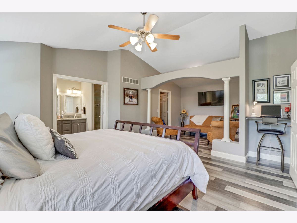
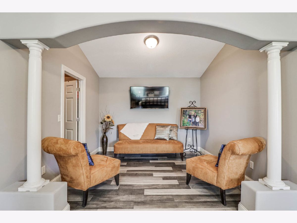
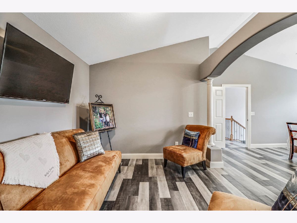
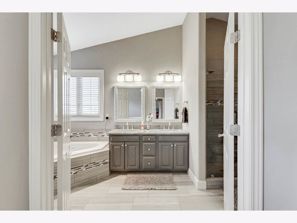
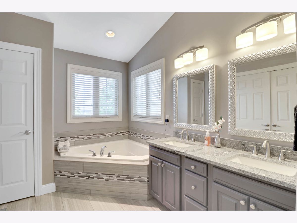
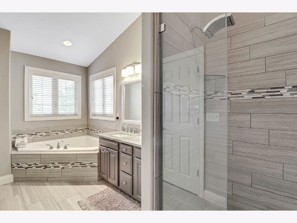
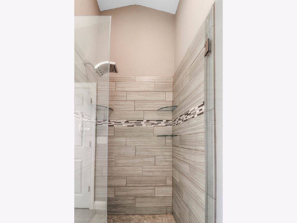
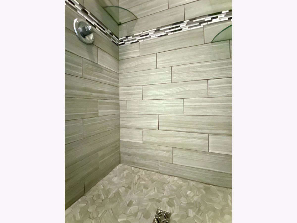
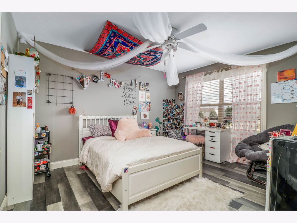
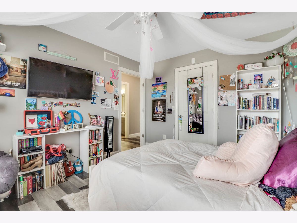
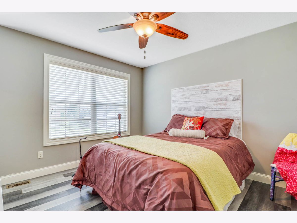
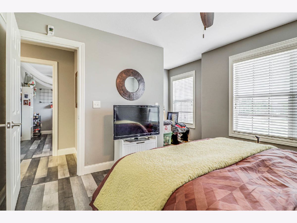
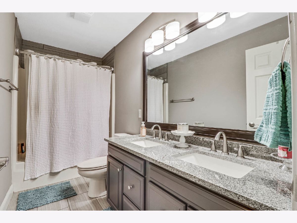
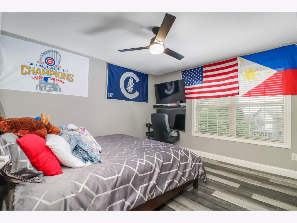
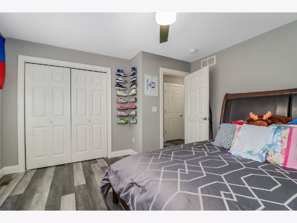
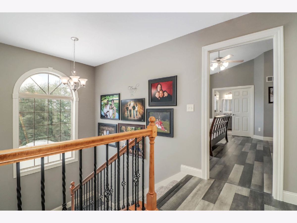
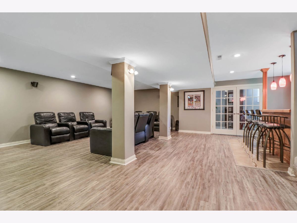
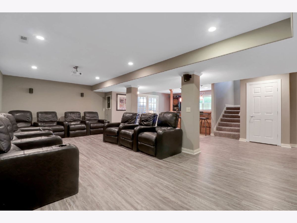
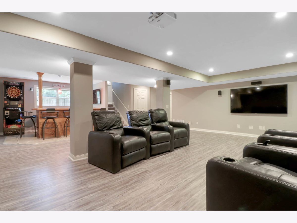
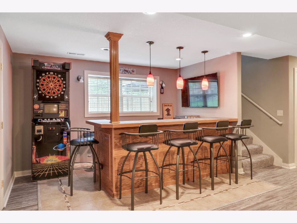
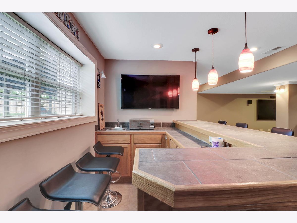
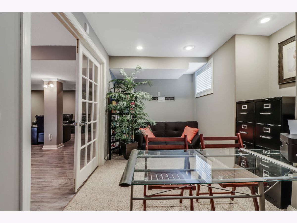
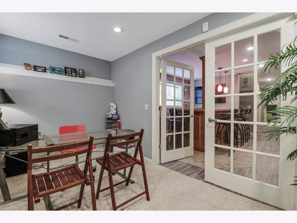
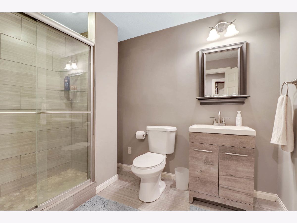
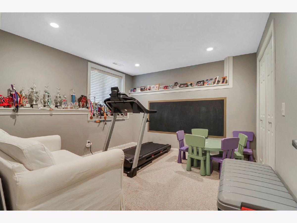
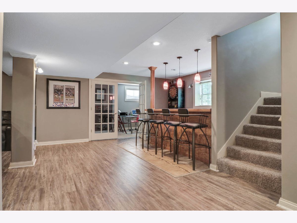
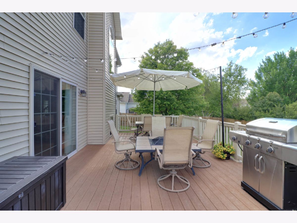
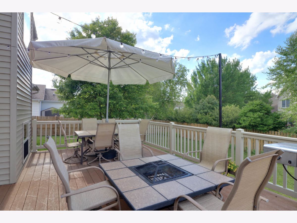
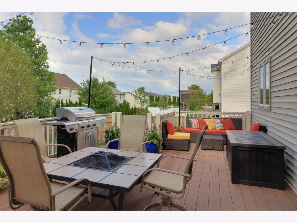
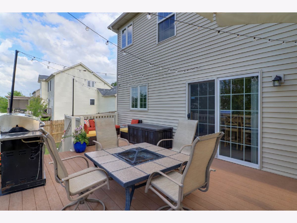
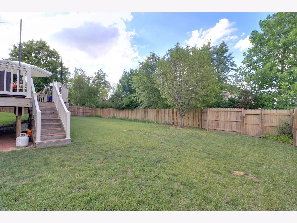
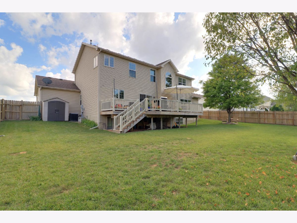
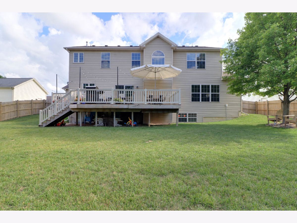
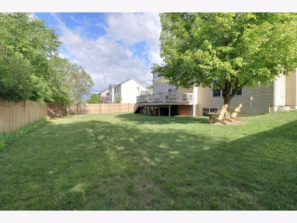
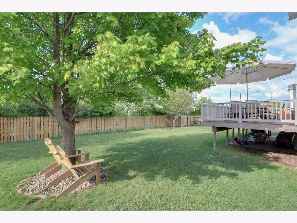
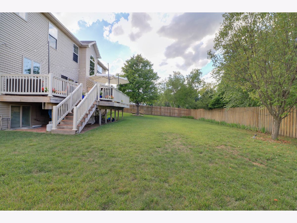
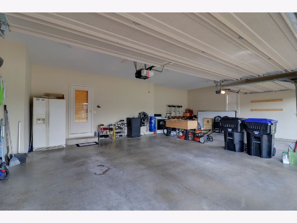
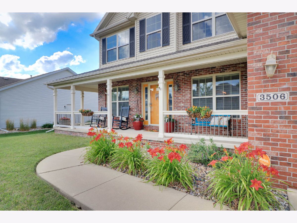
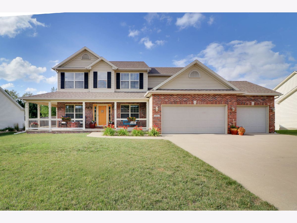
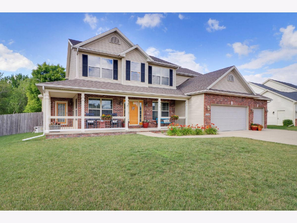
Room Specifics
Total Bedrooms: 5
Bedrooms Above Ground: 4
Bedrooms Below Ground: 1
Dimensions: —
Floor Type: Hardwood
Dimensions: —
Floor Type: Hardwood
Dimensions: —
Floor Type: Hardwood
Dimensions: —
Floor Type: —
Full Bathrooms: 4
Bathroom Amenities: Whirlpool,Separate Shower,Double Sink
Bathroom in Basement: 1
Rooms: Bedroom 5,Family Room,Office
Basement Description: Finished
Other Specifics
| 3 | |
| Concrete Perimeter | |
| Concrete | |
| Deck, Porch, Storms/Screens | |
| Fenced Yard,Landscaped,Mature Trees | |
| 91 X 120 | |
| — | |
| Full | |
| Vaulted/Cathedral Ceilings, Bar-Wet, Hardwood Floors, Walk-In Closet(s) | |
| Range, Microwave, Dishwasher, Refrigerator, Stainless Steel Appliance(s) | |
| Not in DB | |
| — | |
| — | |
| — | |
| Attached Fireplace Doors/Screen, Gas Log |
Tax History
| Year | Property Taxes |
|---|---|
| 2020 | $8,299 |
Contact Agent
Nearby Similar Homes
Nearby Sold Comparables
Contact Agent
Listing Provided By
Coldwell Banker Real Estate Group

