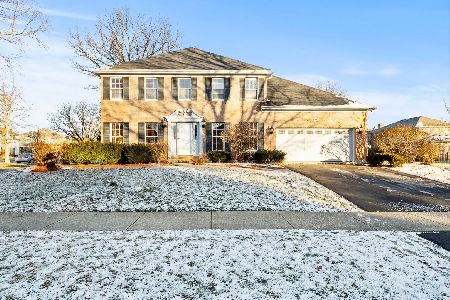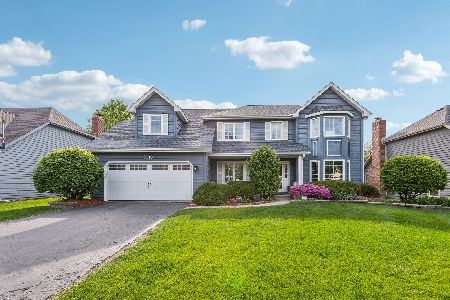3508 Eliot Lane, Naperville, Illinois 60564
$426,000
|
Sold
|
|
| Status: | Closed |
| Sqft: | 2,625 |
| Cost/Sqft: | $167 |
| Beds: | 4 |
| Baths: | 4 |
| Year Built: | 1992 |
| Property Taxes: | $9,635 |
| Days On Market: | 2464 |
| Lot Size: | 0,21 |
Description
GREAT CURB APPEAL IN ASHBURY POOL COMMUNITY! Charming 33x8 front porch w swing & pillars welcomes you into foyer w wrought iron spindle staircase & stair runner, office w custom built-ins, formal living & dining room, great kitchen w birch cabinets, ss appliances, granite, backsplash, opens to large family room w skylights, 12' ceiling, fireplace w glass rock. Master suite w 12' ceiling, walk-in California closet AND private luxury remodeled bath w double shower, whirlpool, white cabinets, linen closet. Three generous bedrooms - one 6x5 walk-in closet - all have access to remodeled full bath, plus large linen closet. Finished basement w second office, open concept & full bath. Loads of storage, hardwood floors throughout, new fence, new driveway, finished garage. Home well maintained, will not disappoint! Metra Bus pick up & Patterson Elementary School in subdivision! WELCOME HOME!
Property Specifics
| Single Family | |
| — | |
| Traditional | |
| 1992 | |
| Full | |
| CUSTOM | |
| No | |
| 0.21 |
| Will | |
| Ashbury | |
| 550 / Annual | |
| Insurance,Clubhouse,Pool | |
| Public | |
| Public Sewer | |
| 10355879 | |
| 0701113120230000 |
Nearby Schools
| NAME: | DISTRICT: | DISTANCE: | |
|---|---|---|---|
|
Grade School
Patterson Elementary School |
204 | — | |
|
Middle School
Crone Middle School |
204 | Not in DB | |
|
High School
Neuqua Valley High School |
204 | Not in DB | |
Property History
| DATE: | EVENT: | PRICE: | SOURCE: |
|---|---|---|---|
| 21 Jun, 2019 | Sold | $426,000 | MRED MLS |
| 8 May, 2019 | Under contract | $439,000 | MRED MLS |
| 25 Apr, 2019 | Listed for sale | $439,000 | MRED MLS |
Room Specifics
Total Bedrooms: 4
Bedrooms Above Ground: 4
Bedrooms Below Ground: 0
Dimensions: —
Floor Type: Carpet
Dimensions: —
Floor Type: Carpet
Dimensions: —
Floor Type: Carpet
Full Bathrooms: 4
Bathroom Amenities: Whirlpool,Separate Shower,Double Sink,Double Shower
Bathroom in Basement: 1
Rooms: Eating Area,Office,Den,Recreation Room,Exercise Room,Foyer,Walk In Closet,Game Room
Basement Description: Finished
Other Specifics
| 2 | |
| Concrete Perimeter | |
| Asphalt | |
| Patio, Porch, Brick Paver Patio, Storms/Screens, Fire Pit | |
| Fenced Yard,Irregular Lot,Landscaped,Mature Trees | |
| 72 X 125 | |
| Full | |
| Full | |
| Vaulted/Cathedral Ceilings, Skylight(s), Hardwood Floors, First Floor Laundry, Built-in Features, Walk-In Closet(s) | |
| Range, Microwave, Dishwasher, Refrigerator, Washer, Dryer, Disposal, Stainless Steel Appliance(s), Water Purifier, Water Purifier Owned | |
| Not in DB | |
| Clubhouse, Pool, Tennis Courts | |
| — | |
| — | |
| Wood Burning, Gas Starter |
Tax History
| Year | Property Taxes |
|---|---|
| 2019 | $9,635 |
Contact Agent
Nearby Similar Homes
Nearby Sold Comparables
Contact Agent
Listing Provided By
RE/MAX Action










