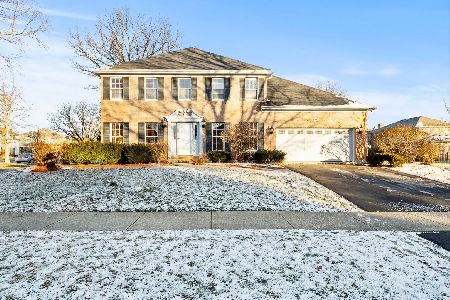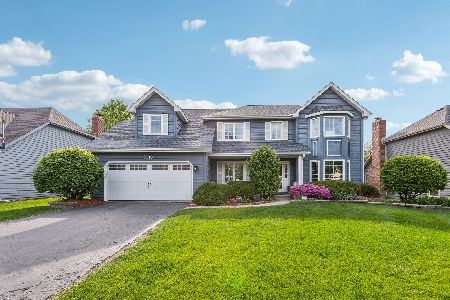3512 Eliot Lane, Naperville, Illinois 60564
$419,900
|
Sold
|
|
| Status: | Closed |
| Sqft: | 0 |
| Cost/Sqft: | — |
| Beds: | 4 |
| Baths: | 4 |
| Year Built: | 1992 |
| Property Taxes: | $9,682 |
| Days On Market: | 4319 |
| Lot Size: | 0,00 |
Description
Charming!! Centrally located in Ashbury! Walk to school,park & Ashbury Swim&Tennis Club. Quiet street. Newer wide plank wood flrs-entire 1st flr. Lovely liv rm w/French drs to fam rm w firplc. Great updated kit. Stainless. Granite. Travertine/glass bksplsh. Formal din rm. Beautiful mstr bath remodel & volume ceil in bdrm. Fin bsmt w/bar/half bth/bonus rm. Fenced yard. Sprinkler. Wood playset. Tankless HWH. Terrific!
Property Specifics
| Single Family | |
| — | |
| — | |
| 1992 | |
| Full | |
| — | |
| No | |
| — |
| Will | |
| Ashbury | |
| 485 / Annual | |
| Clubhouse,Pool | |
| Lake Michigan | |
| Public Sewer | |
| 08568563 | |
| 0701113120240000 |
Nearby Schools
| NAME: | DISTRICT: | DISTANCE: | |
|---|---|---|---|
|
Grade School
Patterson Elementary School |
204 | — | |
|
Middle School
Crone Middle School |
204 | Not in DB | |
|
High School
Neuqua Valley High School |
204 | Not in DB | |
Property History
| DATE: | EVENT: | PRICE: | SOURCE: |
|---|---|---|---|
| 25 Jun, 2009 | Sold | $385,000 | MRED MLS |
| 5 May, 2009 | Under contract | $399,000 | MRED MLS |
| — | Last price change | $399,900 | MRED MLS |
| 5 Nov, 2008 | Listed for sale | $429,900 | MRED MLS |
| 4 Jun, 2014 | Sold | $419,900 | MRED MLS |
| 30 Mar, 2014 | Under contract | $419,900 | MRED MLS |
| 27 Mar, 2014 | Listed for sale | $419,900 | MRED MLS |
| 23 Oct, 2018 | Sold | $435,000 | MRED MLS |
| 10 Sep, 2018 | Under contract | $440,000 | MRED MLS |
| 6 Sep, 2018 | Listed for sale | $440,000 | MRED MLS |
Room Specifics
Total Bedrooms: 4
Bedrooms Above Ground: 4
Bedrooms Below Ground: 0
Dimensions: —
Floor Type: Carpet
Dimensions: —
Floor Type: Carpet
Dimensions: —
Floor Type: Carpet
Full Bathrooms: 4
Bathroom Amenities: Whirlpool,Separate Shower,Double Sink
Bathroom in Basement: 1
Rooms: Bonus Room,Recreation Room
Basement Description: Finished
Other Specifics
| 2 | |
| — | |
| — | |
| Deck | |
| Fenced Yard,Landscaped | |
| 72X125X69X125 | |
| — | |
| Full | |
| Vaulted/Cathedral Ceilings, Skylight(s), Bar-Wet, Hardwood Floors, First Floor Laundry | |
| Range, Microwave, Dishwasher, Stainless Steel Appliance(s) | |
| Not in DB | |
| Clubhouse, Pool, Tennis Courts | |
| — | |
| — | |
| Gas Log |
Tax History
| Year | Property Taxes |
|---|---|
| 2009 | $8,415 |
| 2014 | $9,682 |
| 2018 | $10,540 |
Contact Agent
Nearby Similar Homes
Nearby Sold Comparables
Contact Agent
Listing Provided By
Coldwell Banker Residential










