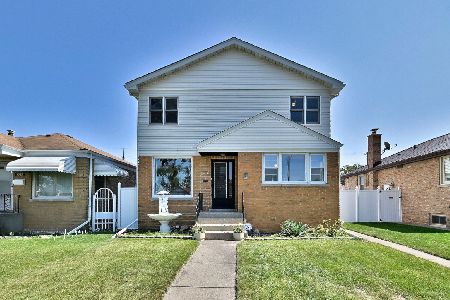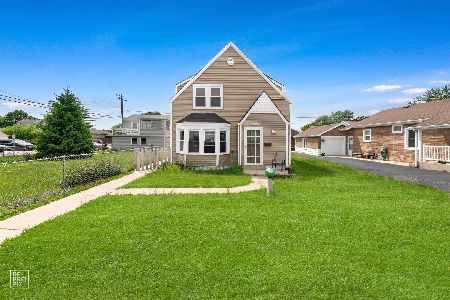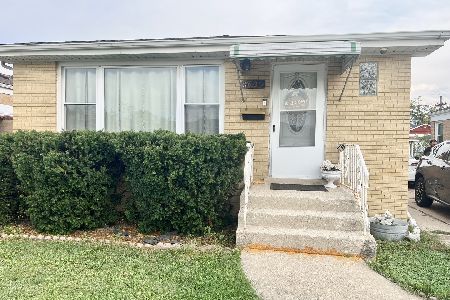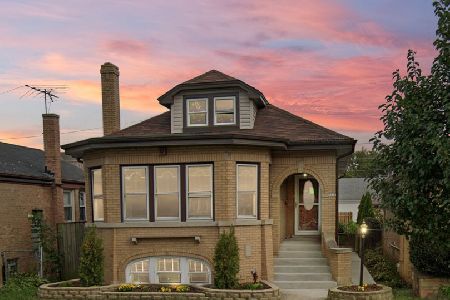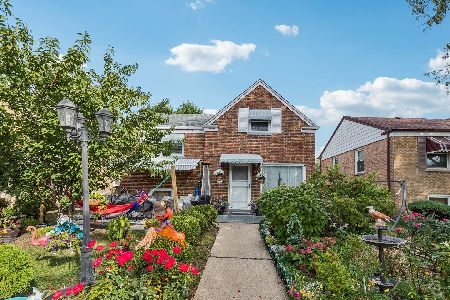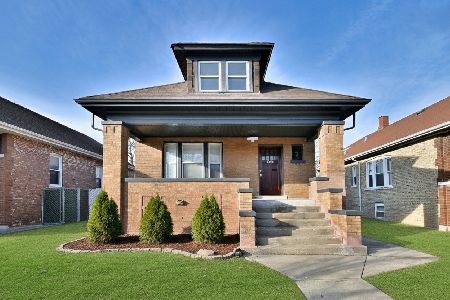3508 Hawthorne Street, Franklin Park, Illinois 60131
$284,000
|
Sold
|
|
| Status: | Closed |
| Sqft: | 1,128 |
| Cost/Sqft: | $256 |
| Beds: | 2 |
| Baths: | 2 |
| Year Built: | 1968 |
| Property Taxes: | $3,443 |
| Days On Market: | 1896 |
| Lot Size: | 0,13 |
Description
Please take a look at this elegant, spacious and very well maintained raised brick ranch house that is truly in move-in condition! Get cozy in the living room with tons of natural light and wood burning fireplace. This home features hardwood floors throughout the main level, separate dining room and a beautiful totally remodeled kitchen few years back. Two full bathrooms accommodate each level of the house. The huge family room in the lower level can serve as a place for fun game nights or huge exercising/recreation area with kitchenette and laundry. Guest bedroom in the basement can also be used as an office. Ample of closets make this house very comfortable and organized. It's location is near the border of Franklin Park and Schiller Park, walking distance of 5 blocks to Leyden High School District 212. Next to North Park, Pool on Pacific, North of cargo train tracks but very short distance to Metra blue line stop. Only thing left to do is to put an offer in and move-in into this very well maintained and solid brick home! Come see it today before it's gone!
Property Specifics
| Single Family | |
| — | |
| Step Ranch | |
| 1968 | |
| Full | |
| — | |
| No | |
| 0.13 |
| Cook | |
| — | |
| — / Not Applicable | |
| None | |
| Lake Michigan | |
| Public Sewer | |
| 10930350 | |
| 12214000560000 |
Nearby Schools
| NAME: | DISTRICT: | DISTANCE: | |
|---|---|---|---|
|
Grade School
Mannheim Middle School |
83 | — | |
|
High School
East Leyden High School |
212 | Not in DB | |
Property History
| DATE: | EVENT: | PRICE: | SOURCE: |
|---|---|---|---|
| 18 Feb, 2021 | Sold | $284,000 | MRED MLS |
| 31 Dec, 2020 | Under contract | $289,000 | MRED MLS |
| — | Last price change | $292,000 | MRED MLS |
| 9 Nov, 2020 | Listed for sale | $292,000 | MRED MLS |
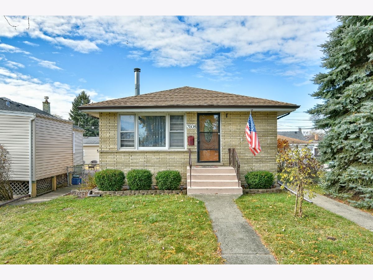
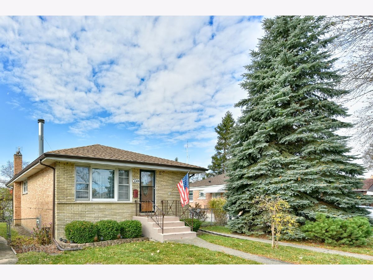
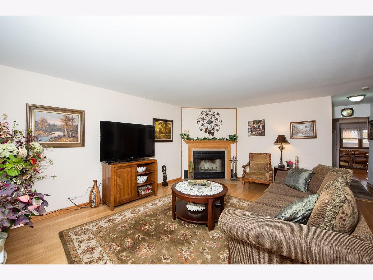
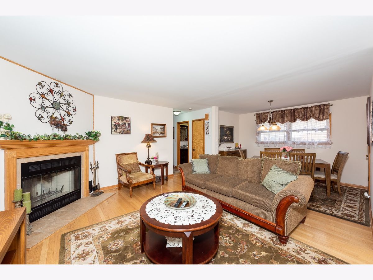
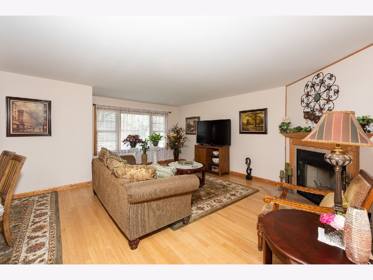
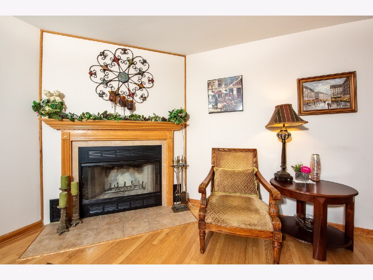
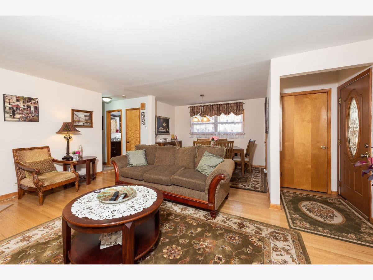
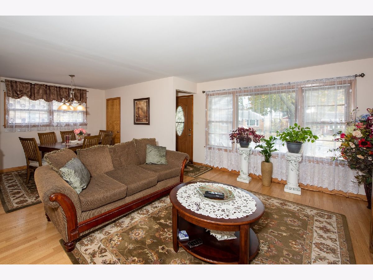
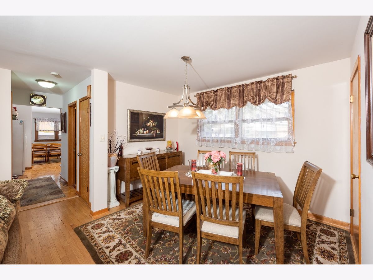
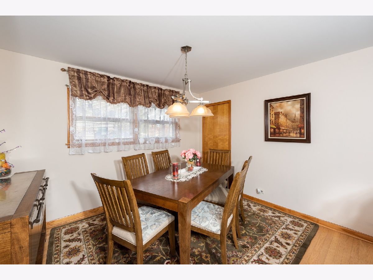
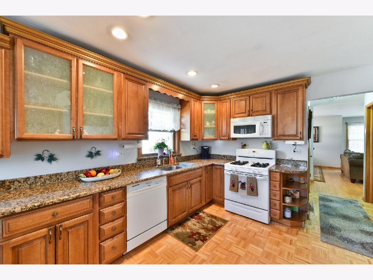
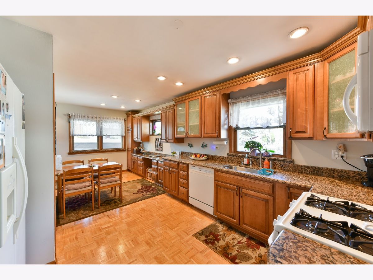
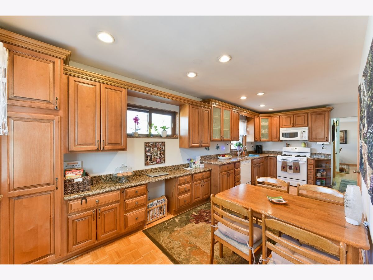
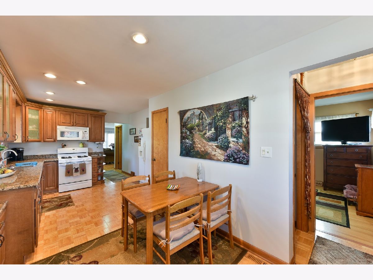
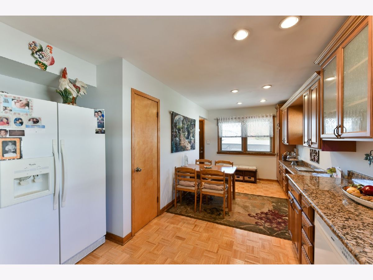
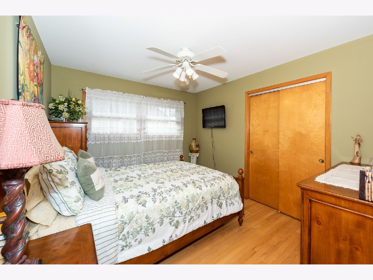
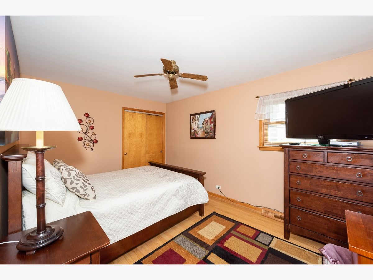
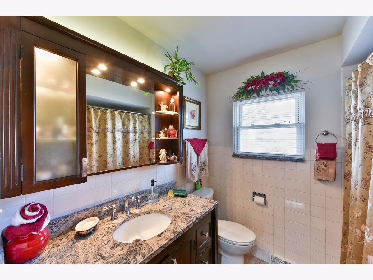
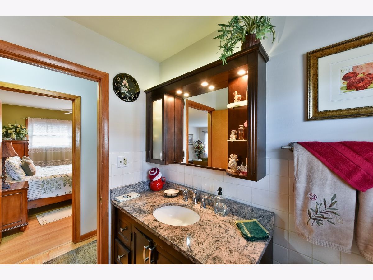
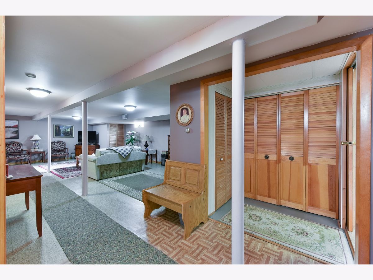
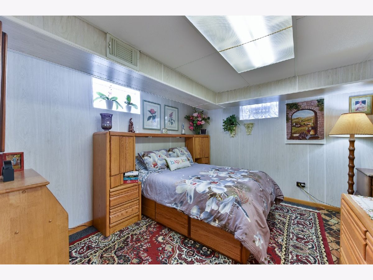
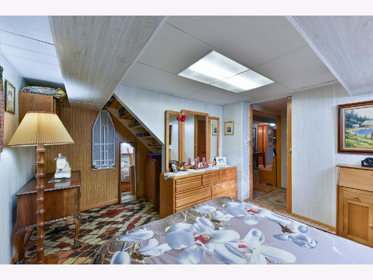
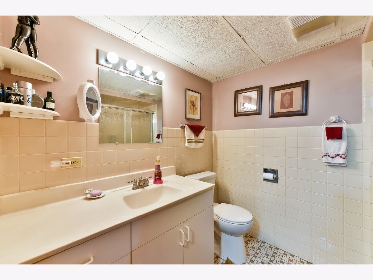
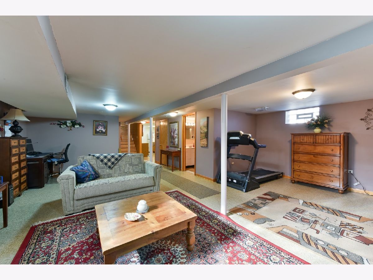
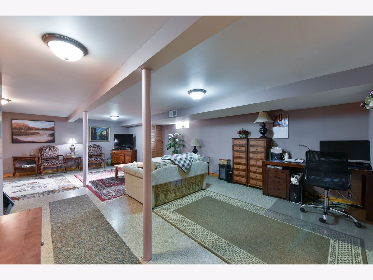
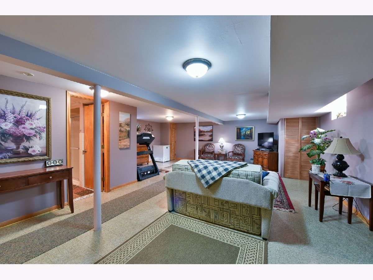
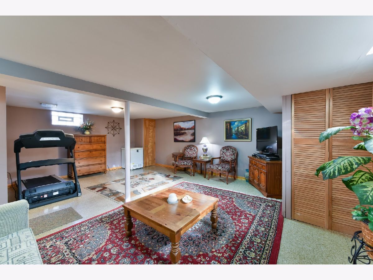
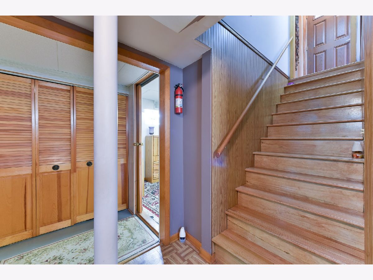
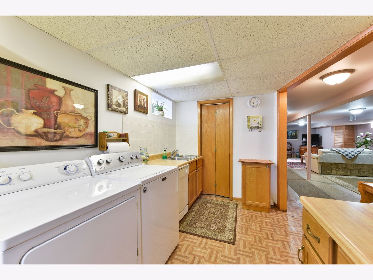
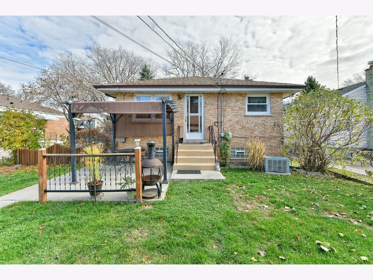
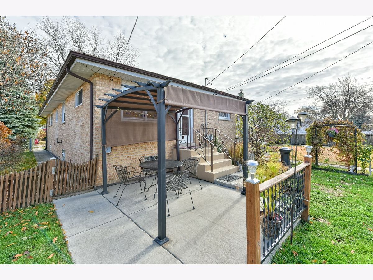
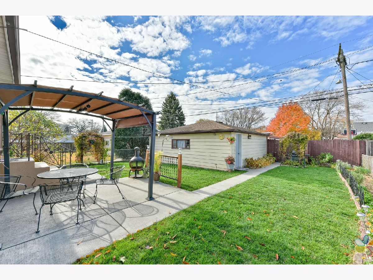
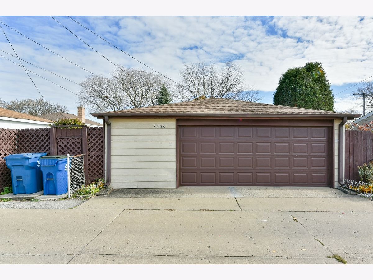
Room Specifics
Total Bedrooms: 3
Bedrooms Above Ground: 2
Bedrooms Below Ground: 1
Dimensions: —
Floor Type: Hardwood
Dimensions: —
Floor Type: Carpet
Full Bathrooms: 2
Bathroom Amenities: Separate Shower
Bathroom in Basement: 1
Rooms: Kitchen
Basement Description: Finished
Other Specifics
| 2.5 | |
| Concrete Perimeter | |
| — | |
| Patio | |
| Common Grounds | |
| 45 X 125 | |
| — | |
| None | |
| Hardwood Floors | |
| Range, Microwave, Dishwasher, Refrigerator | |
| Not in DB | |
| Park, Pool | |
| — | |
| — | |
| — |
Tax History
| Year | Property Taxes |
|---|---|
| 2021 | $3,443 |
Contact Agent
Nearby Similar Homes
Nearby Sold Comparables
Contact Agent
Listing Provided By
arhome realty

