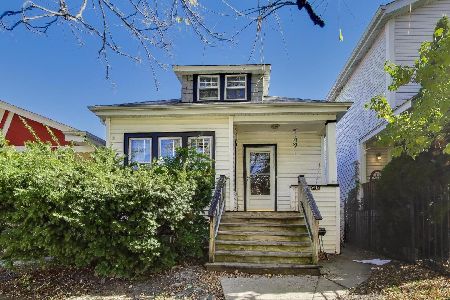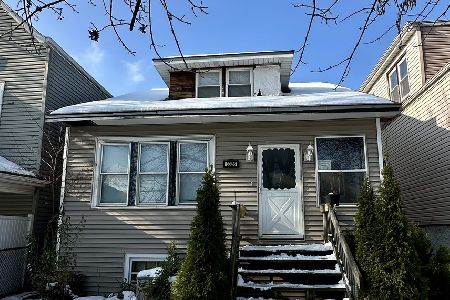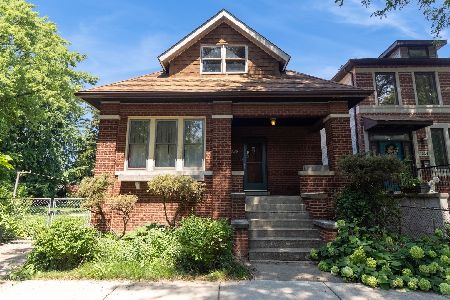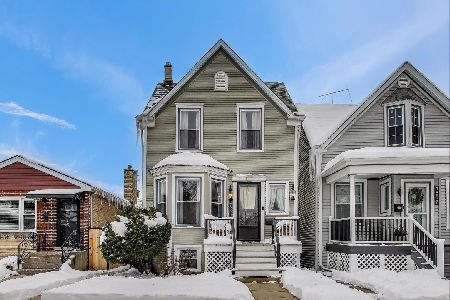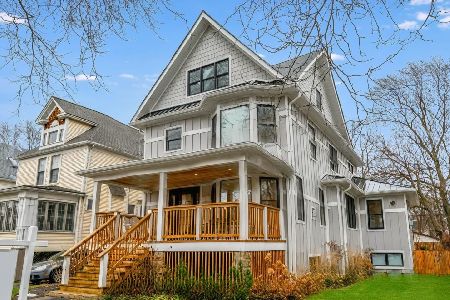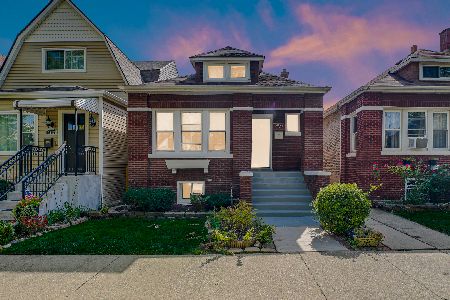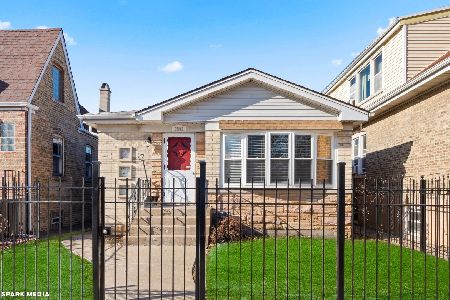3508 Kilbourn Avenue, Irving Park, Chicago, Illinois 60641
$355,000
|
Sold
|
|
| Status: | Closed |
| Sqft: | 2,200 |
| Cost/Sqft: | $148 |
| Beds: | 3 |
| Baths: | 2 |
| Year Built: | 1940 |
| Property Taxes: | $4,450 |
| Days On Market: | 1577 |
| Lot Size: | 0,10 |
Description
Situated on an oversized lot just steps from Kilbourn Park, this brick single-family home boasts 4 beds and 2 baths. This bright and airy home provides you with the perfect setting for relaxing. Features include hardwood flooring throughout the main level with an open living/dining room and an updated kitchen. A bonus room on the first floor would make an ideal playroom. Upstairs is a private primary retreat with a perfect office nook. The finished basement has a guest bedroom and full bath, with tons of storage space. The generous deck leads to a sunny backyard and two-car garage with an additional parking pad. New roof, attic insulation, and H20 heater. You'll love the convenience of this great sought out neighborhood. Steps to Kilbourn Park, close to the CTA, Metra and I-90 expressway.
Property Specifics
| Single Family | |
| — | |
| English | |
| 1940 | |
| Full | |
| — | |
| No | |
| 0.1 |
| Cook | |
| — | |
| 0 / Not Applicable | |
| None | |
| Lake Michigan | |
| Public Sewer | |
| 11219123 | |
| 13223050370000 |
Nearby Schools
| NAME: | DISTRICT: | DISTANCE: | |
|---|---|---|---|
|
Grade School
Scammon Elementary School |
299 | — | |
|
High School
Schurz High School |
299 | Not in DB | |
Property History
| DATE: | EVENT: | PRICE: | SOURCE: |
|---|---|---|---|
| 25 Jun, 2008 | Sold | $212,500 | MRED MLS |
| 3 May, 2008 | Under contract | $214,900 | MRED MLS |
| 21 Apr, 2008 | Listed for sale | $214,900 | MRED MLS |
| 3 Jun, 2014 | Sold | $235,000 | MRED MLS |
| 29 Mar, 2014 | Under contract | $235,000 | MRED MLS |
| 25 Mar, 2014 | Listed for sale | $235,000 | MRED MLS |
| 22 Oct, 2021 | Sold | $355,000 | MRED MLS |
| 19 Sep, 2021 | Under contract | $325,000 | MRED MLS |
| 16 Sep, 2021 | Listed for sale | $325,000 | MRED MLS |
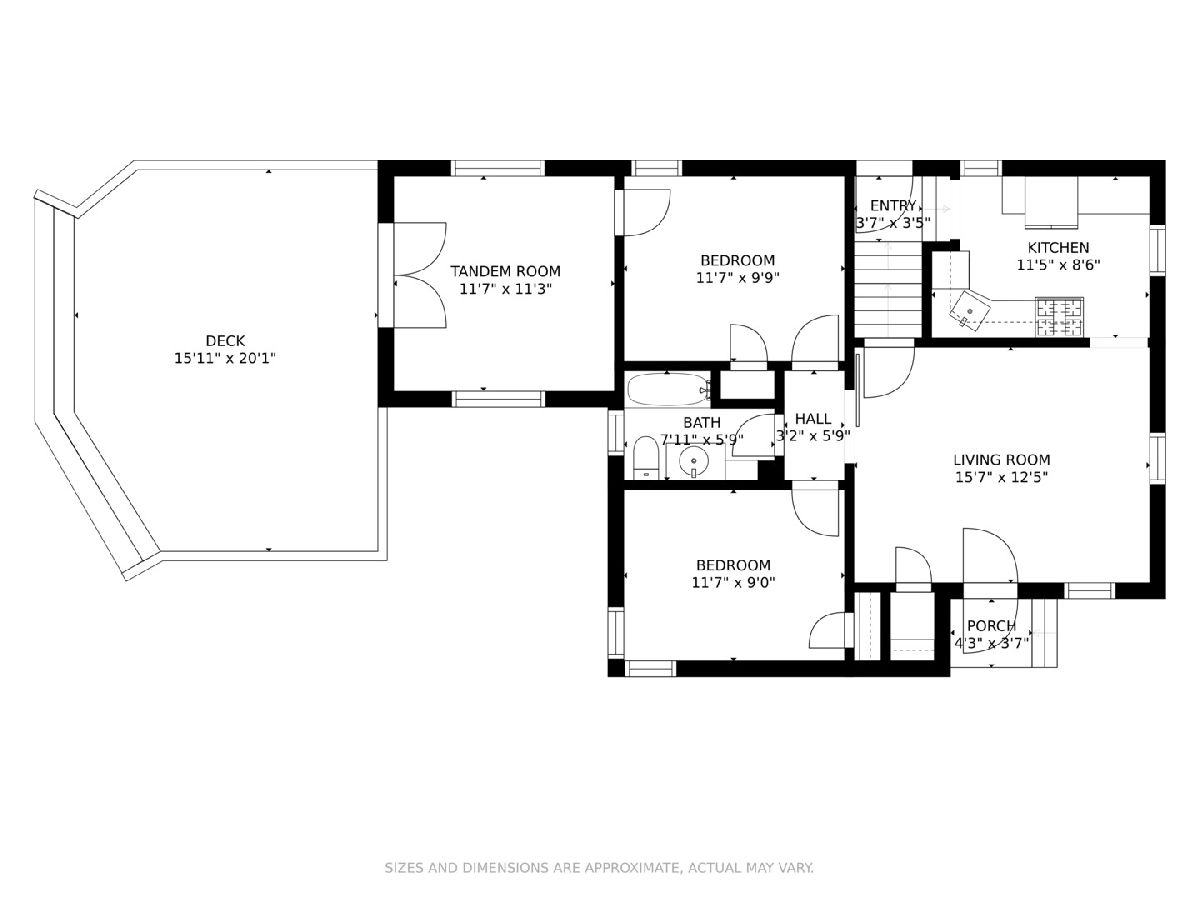
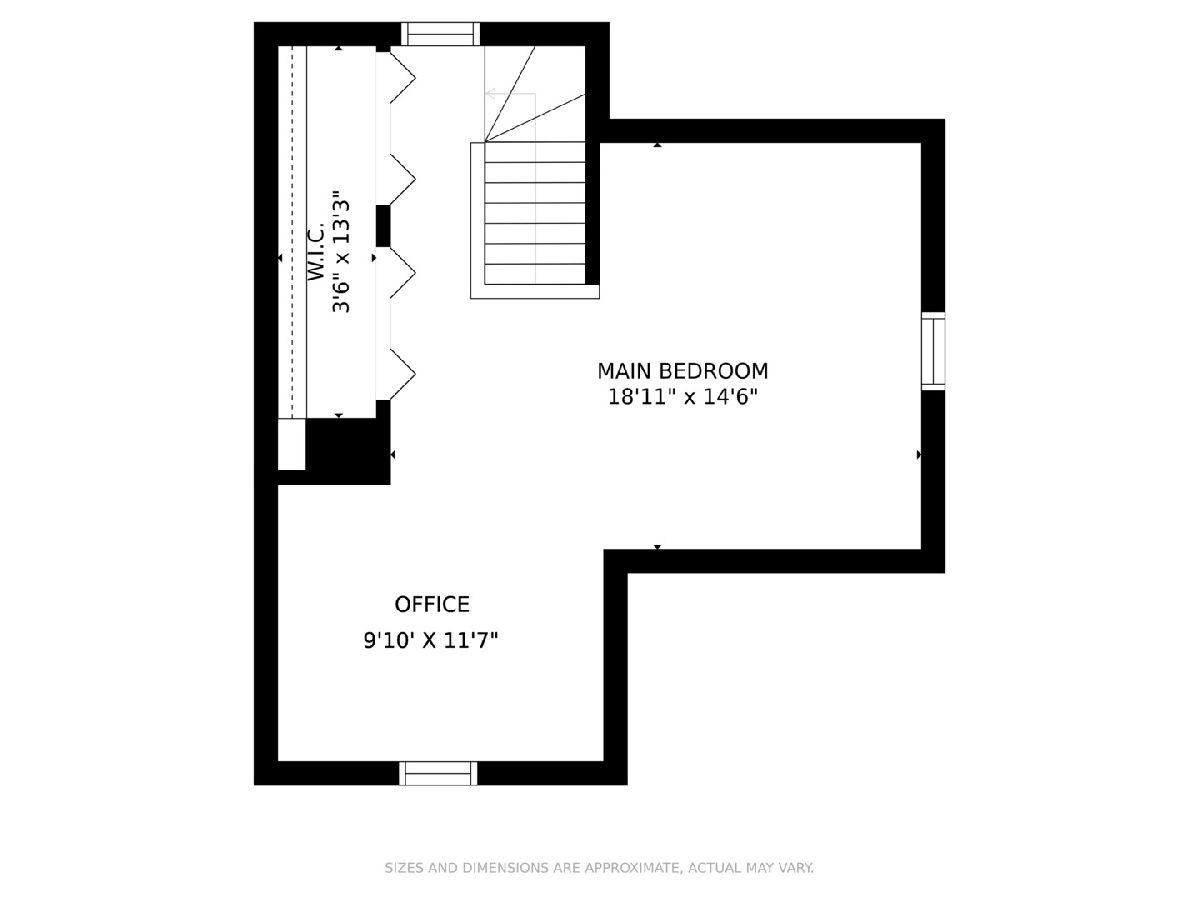
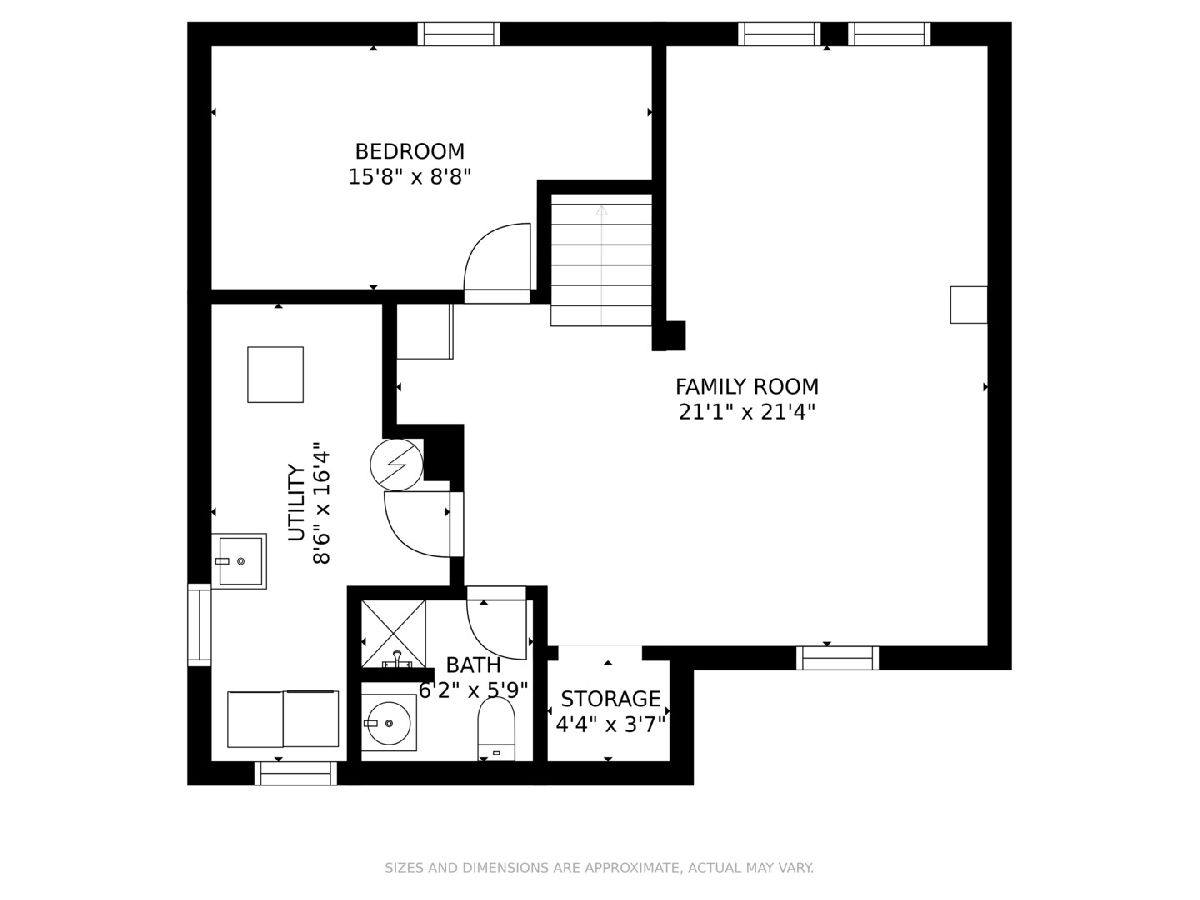
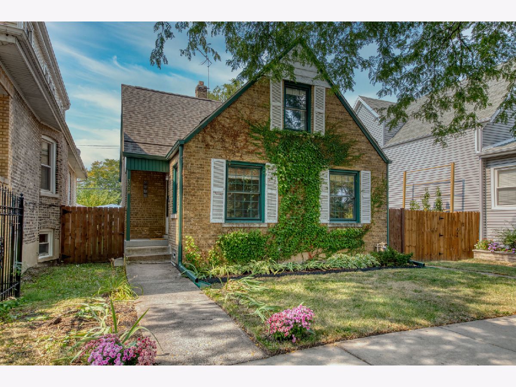
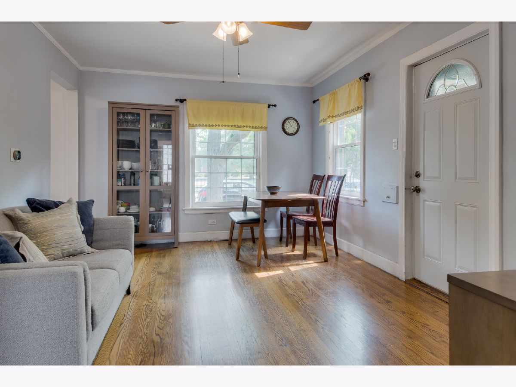
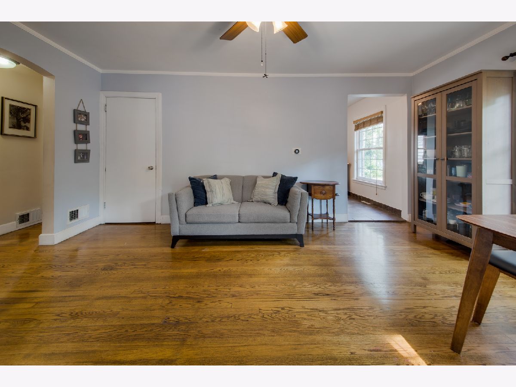
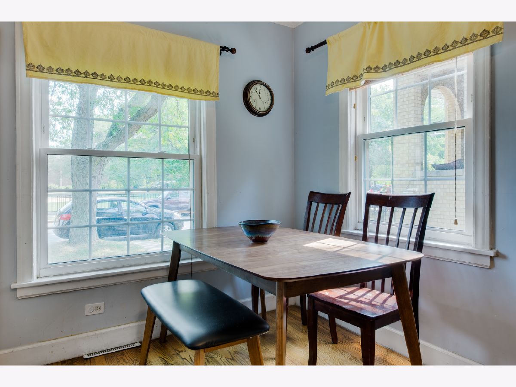
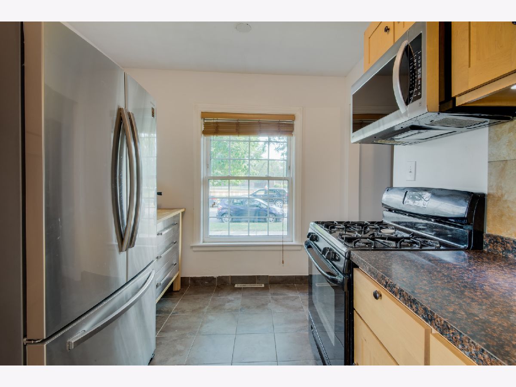
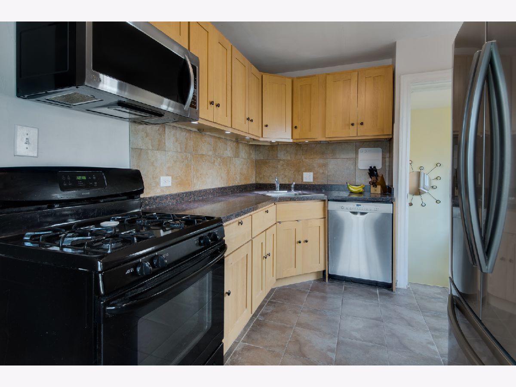
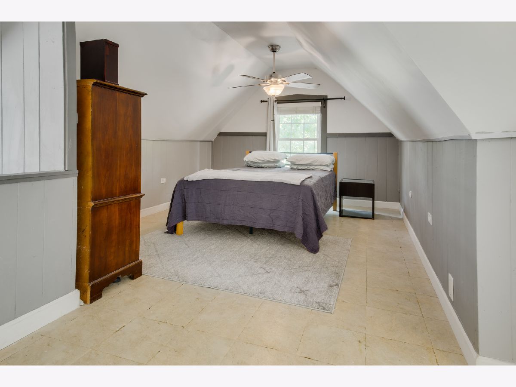
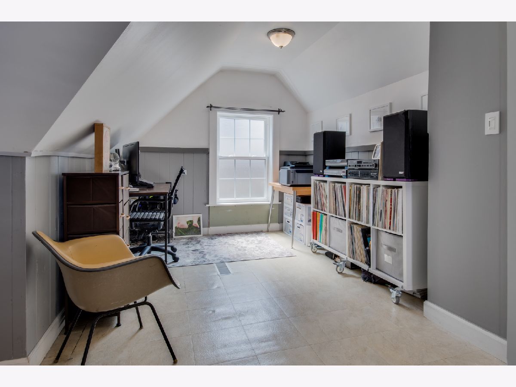
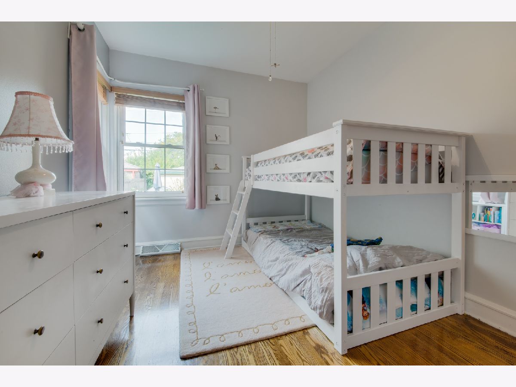
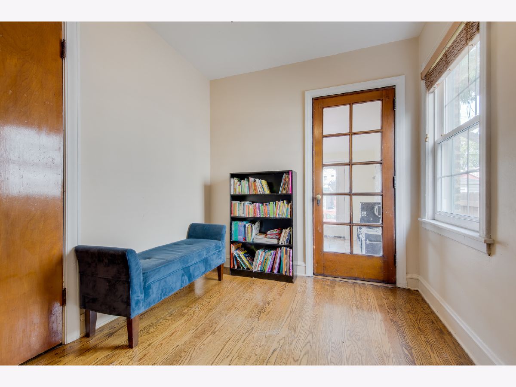
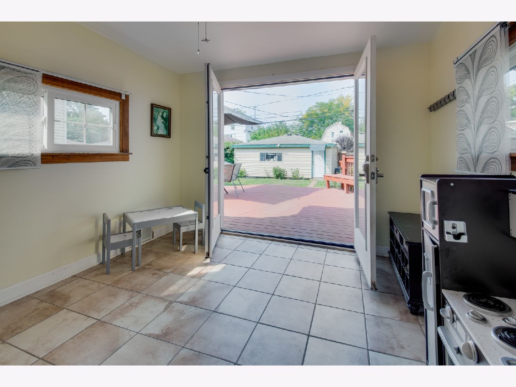
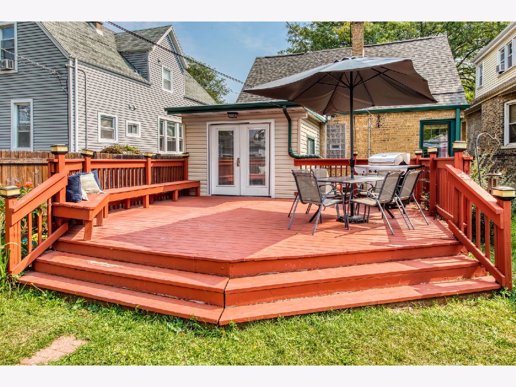
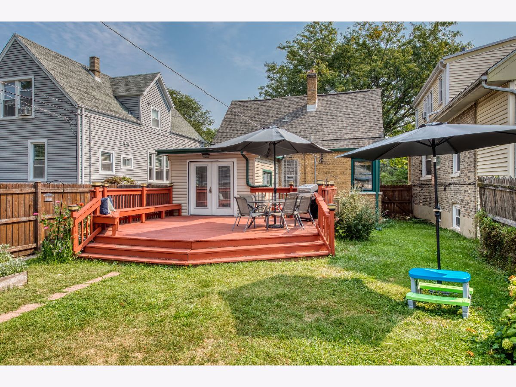
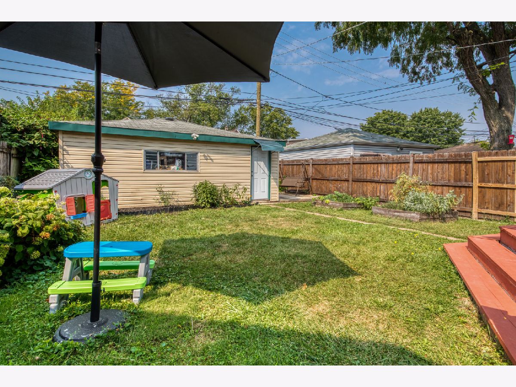
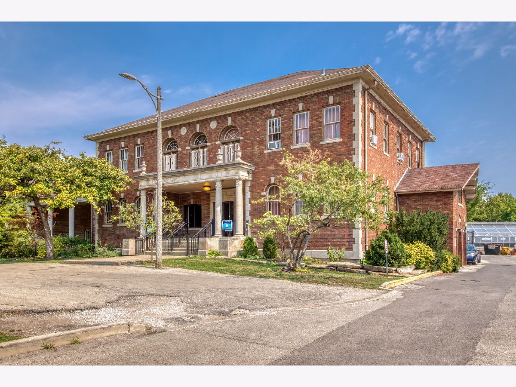
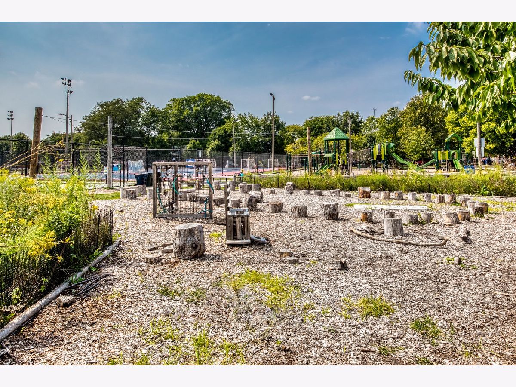
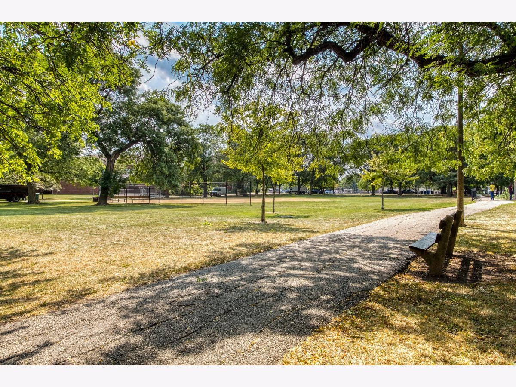
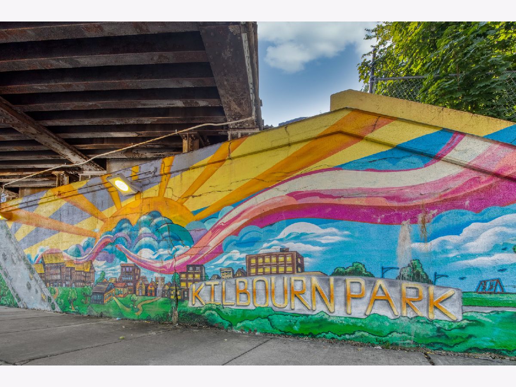
Room Specifics
Total Bedrooms: 4
Bedrooms Above Ground: 3
Bedrooms Below Ground: 1
Dimensions: —
Floor Type: Hardwood
Dimensions: —
Floor Type: Hardwood
Dimensions: —
Floor Type: Ceramic Tile
Full Bathrooms: 2
Bathroom Amenities: —
Bathroom in Basement: 1
Rooms: Tandem Room,Deck,Office
Basement Description: Finished
Other Specifics
| 2.5 | |
| — | |
| — | |
| — | |
| — | |
| 37.5X126 | |
| — | |
| None | |
| — | |
| Range, Refrigerator, Washer, Dryer | |
| Not in DB | |
| Park | |
| — | |
| — | |
| — |
Tax History
| Year | Property Taxes |
|---|---|
| 2008 | $1,318 |
| 2014 | $3,045 |
| 2021 | $4,450 |
Contact Agent
Nearby Similar Homes
Nearby Sold Comparables
Contact Agent
Listing Provided By
Compass

