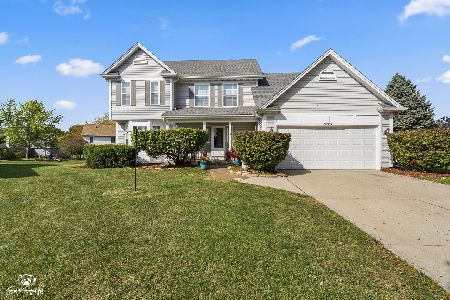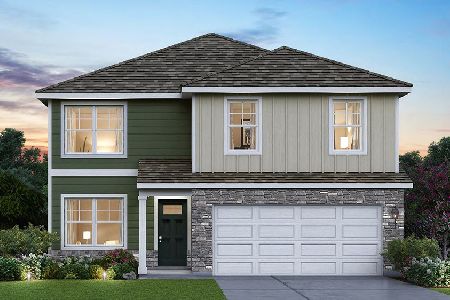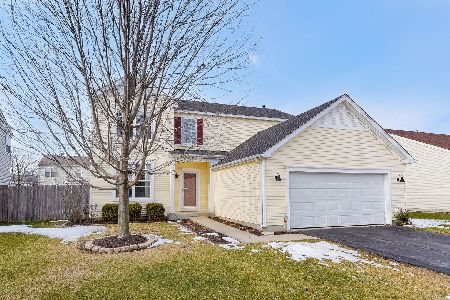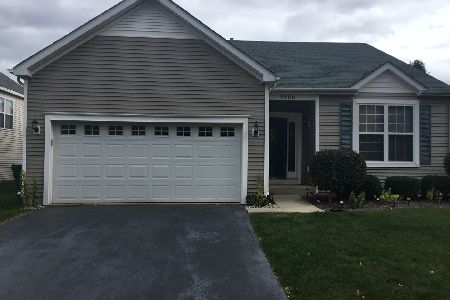3509 Old Renwick Trail, Joliet, Illinois 60435
$279,800
|
Sold
|
|
| Status: | Closed |
| Sqft: | 2,560 |
| Cost/Sqft: | $109 |
| Beds: | 4 |
| Baths: | 3 |
| Year Built: | 2004 |
| Property Taxes: | $5,804 |
| Days On Market: | 6829 |
| Lot Size: | 0,00 |
Description
This Brick Home Features 2,560 Sq Ft of living space plus a Full basement. Bay Windows, Living Rm, Family Rm, Separate Dining Rm, Breakfast Area, Open Kitchen has Island, Butler Pantry, Closet Pantry, 42 inch Cabinets, Loft, Oak Rail Landing, Master Bedroom Vaulted Ceilings, Master Bath Seperate Shower, Soaker Tub, Private Commode. Landscaped, Patio 25x16, West Windows are Professionally Tinted. Priced Under Market!
Property Specifics
| Single Family | |
| — | |
| Traditional | |
| 2004 | |
| Full | |
| REDWOOD | |
| No | |
| — |
| Will | |
| Old Renwick Trail | |
| 110 / Annual | |
| None | |
| Public | |
| Public Sewer | |
| 06504740 | |
| 0603244080600000 |
Property History
| DATE: | EVENT: | PRICE: | SOURCE: |
|---|---|---|---|
| 31 Aug, 2007 | Sold | $279,800 | MRED MLS |
| 23 Jul, 2007 | Under contract | $279,800 | MRED MLS |
| — | Last price change | $279,900 | MRED MLS |
| 6 May, 2007 | Listed for sale | $290,000 | MRED MLS |
Room Specifics
Total Bedrooms: 5
Bedrooms Above Ground: 4
Bedrooms Below Ground: 1
Dimensions: —
Floor Type: Carpet
Dimensions: —
Floor Type: Carpet
Dimensions: —
Floor Type: Carpet
Dimensions: —
Floor Type: —
Full Bathrooms: 3
Bathroom Amenities: —
Bathroom in Basement: 0
Rooms: Bedroom 5,Den,Loft,Utility Room-2nd Floor
Basement Description: Partially Finished
Other Specifics
| 2 | |
| Concrete Perimeter | |
| — | |
| Patio, Hot Tub | |
| — | |
| 65X117 | |
| — | |
| Yes | |
| Vaulted/Cathedral Ceilings, Hot Tub | |
| Range, Microwave, Dishwasher, Refrigerator, Washer, Dryer, Disposal | |
| Not in DB | |
| Sidewalks, Street Lights, Street Paved | |
| — | |
| — | |
| — |
Tax History
| Year | Property Taxes |
|---|---|
| 2007 | $5,804 |
Contact Agent
Nearby Similar Homes
Nearby Sold Comparables
Contact Agent
Listing Provided By
RE/MAX Professionals South








