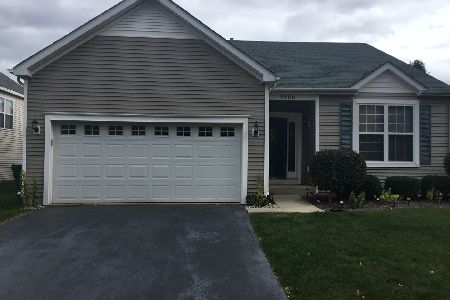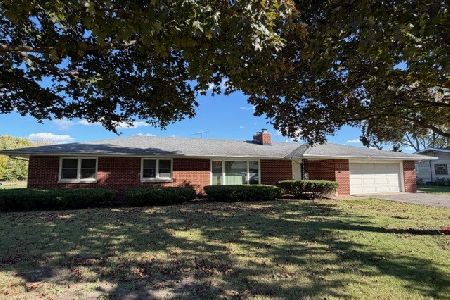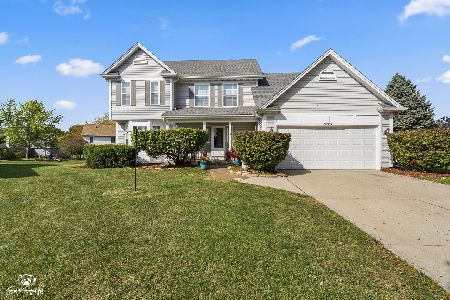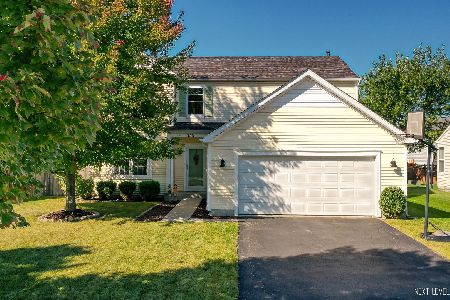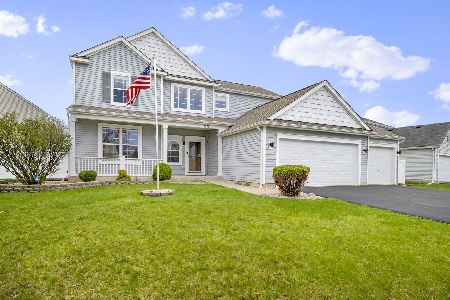3511 Old Renwick Trail, Joliet, Illinois 60435
$297,000
|
Sold
|
|
| Status: | Closed |
| Sqft: | 1,998 |
| Cost/Sqft: | $138 |
| Beds: | 4 |
| Baths: | 3 |
| Year Built: | 2004 |
| Property Taxes: | $6,193 |
| Days On Market: | 1795 |
| Lot Size: | 0,18 |
Description
MULTIPLE OFFERS-CLIENT IS MAKING DECISION LATER THIS AFTERNOON. Surprisingly Spacious-Almost 3,000 finished Square Feet! There is so much to love here! The original owner has continued to add updates and improvements every year. The brand-new roof, newer furnace, updated kitchen, fresh paint, and finished basement space are my favorites. Large foyer with vaulted ceiling greats you upon entrance. Open living areas are discovered in the Living Room that adjoins the Dining Room as well as the Kitchen that opens to the Family Room. The Kitchen features gorgeous granite countertops, glass tile backsplash, upgraded white cabinets with crown molding, SS Appliances, Ceramic plank flooring and pendant lights over the island. The breakfast room has a bay bump out with patio slider opening to four hundred square foot brick paver patio. Yard is fenced and shed is included. Main floor laundry is in a mud room near garage entrance. All four bedrooms are upstairs. The master bedroom includes a walk-in-closet and large master bathroom. The master bath was just painted in Repose Gray and includes a soaker tub, separate shower, and dual sinks. The professionally finished basement almost an additional 1,000 square feet! Students attend Plainfield Schools. This beauty will not last long!
Property Specifics
| Single Family | |
| — | |
| — | |
| 2004 | |
| Full | |
| WILLOW | |
| No | |
| 0.18 |
| Will | |
| Old Renwick Trail | |
| 137 / Annual | |
| Insurance,Other | |
| Public | |
| Public Sewer | |
| 10971882 | |
| 0603244080590000 |
Nearby Schools
| NAME: | DISTRICT: | DISTANCE: | |
|---|---|---|---|
|
Grade School
Central Elementary School |
202 | — | |
|
Middle School
Indian Trail Middle School |
202 | Not in DB | |
|
High School
Plainfield Central High School |
202 | Not in DB | |
Property History
| DATE: | EVENT: | PRICE: | SOURCE: |
|---|---|---|---|
| 8 Mar, 2021 | Sold | $297,000 | MRED MLS |
| 16 Jan, 2021 | Under contract | $275,000 | MRED MLS |
| 15 Jan, 2021 | Listed for sale | $275,000 | MRED MLS |
| 30 Nov, 2022 | Sold | $375,000 | MRED MLS |
| 10 Oct, 2022 | Under contract | $375,000 | MRED MLS |
| 5 Oct, 2022 | Listed for sale | $375,000 | MRED MLS |
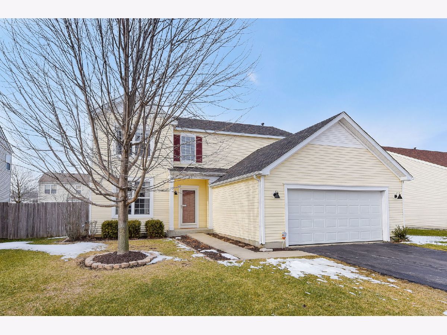
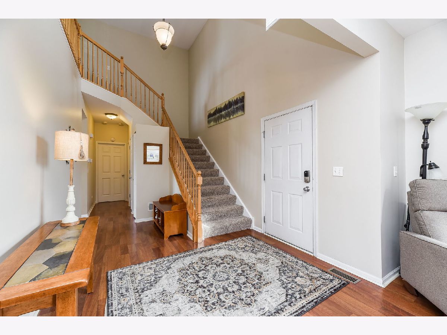
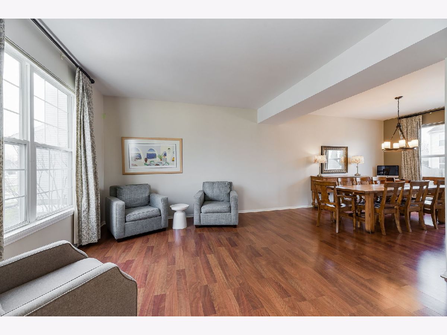
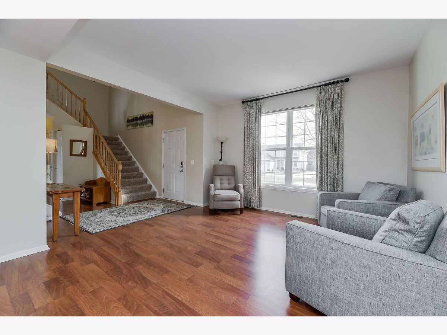
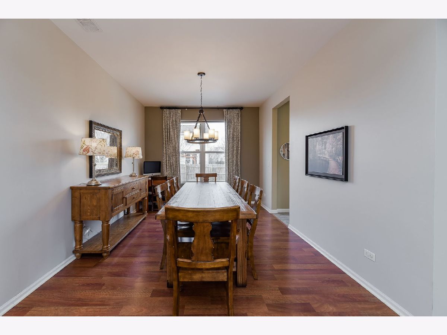
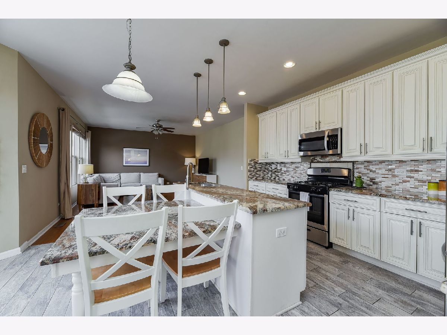
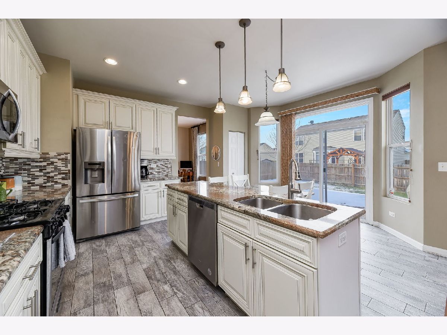
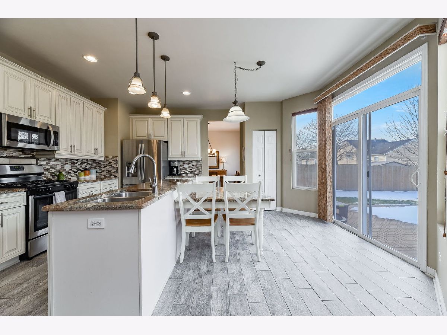
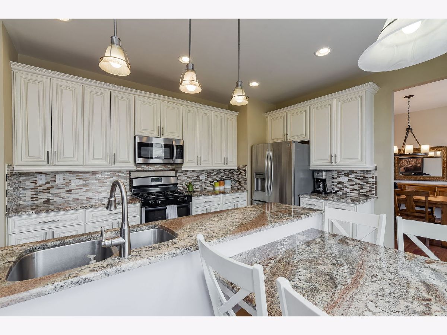
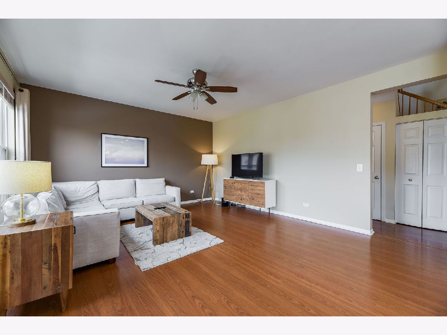
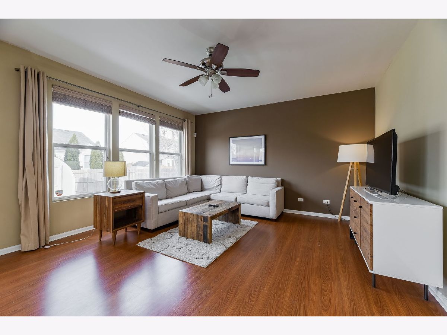
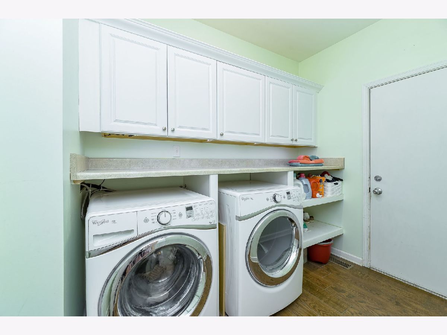
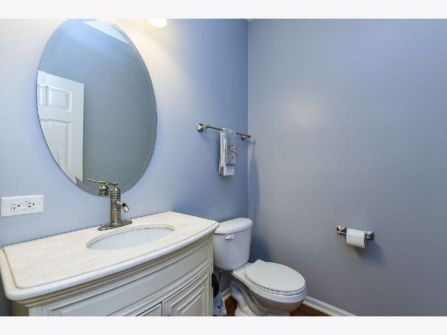
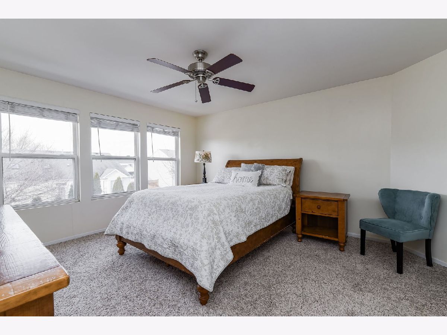
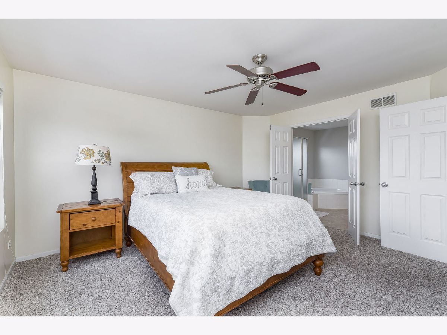
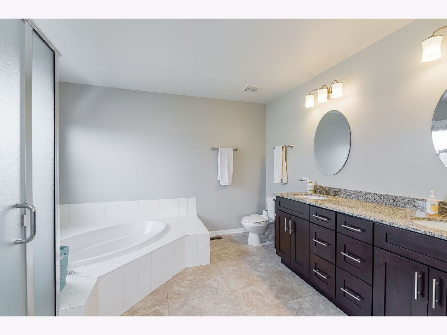
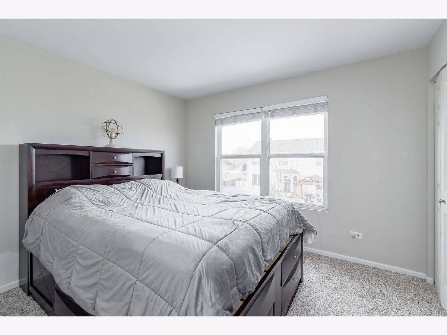
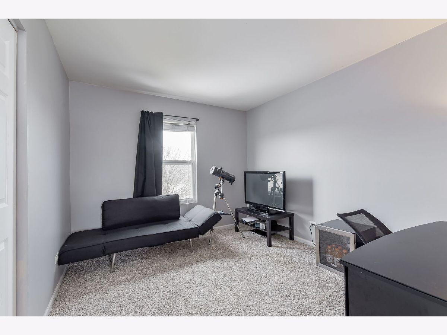
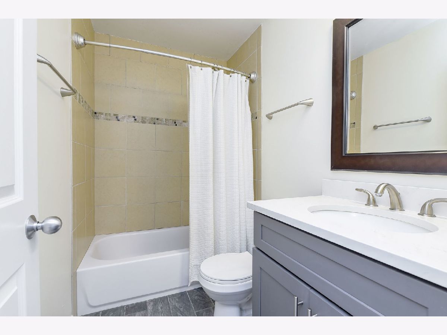
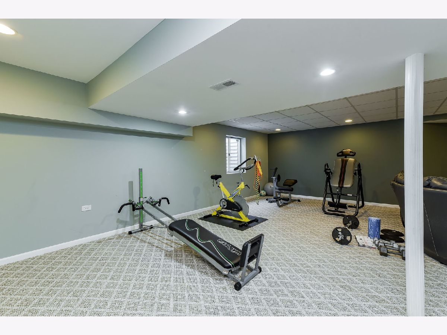
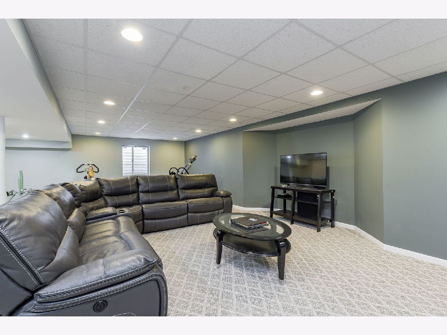
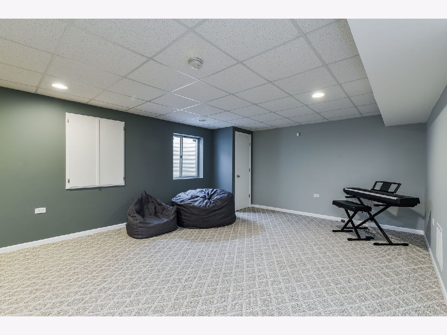
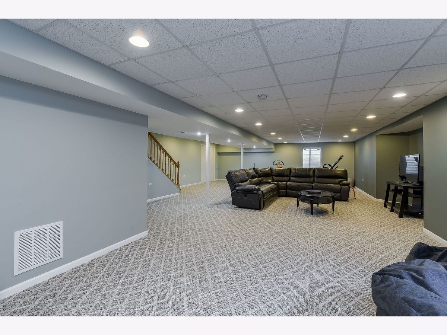
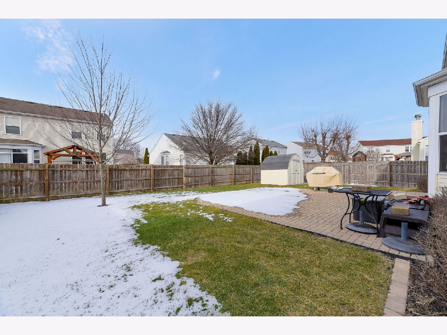
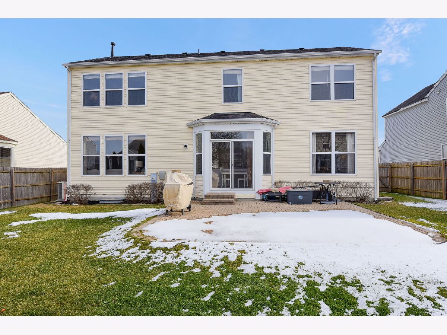
Room Specifics
Total Bedrooms: 4
Bedrooms Above Ground: 4
Bedrooms Below Ground: 0
Dimensions: —
Floor Type: Carpet
Dimensions: —
Floor Type: Carpet
Dimensions: —
Floor Type: Carpet
Full Bathrooms: 3
Bathroom Amenities: Separate Shower,Double Sink,Soaking Tub
Bathroom in Basement: 0
Rooms: Recreation Room,Exercise Room,Other Room
Basement Description: Finished
Other Specifics
| 2 | |
| Concrete Perimeter | |
| Asphalt | |
| Brick Paver Patio | |
| Fenced Yard | |
| 7659 | |
| — | |
| Full | |
| Wood Laminate Floors, Built-in Features | |
| Range, Microwave, Dishwasher, Refrigerator, Washer, Dryer, Disposal | |
| Not in DB | |
| Park, Lake, Curbs, Sidewalks, Street Lights, Street Paved | |
| — | |
| — | |
| — |
Tax History
| Year | Property Taxes |
|---|---|
| 2021 | $6,193 |
| 2022 | $6,517 |
Contact Agent
Nearby Similar Homes
Nearby Sold Comparables
Contact Agent
Listing Provided By
john greene, Realtor

