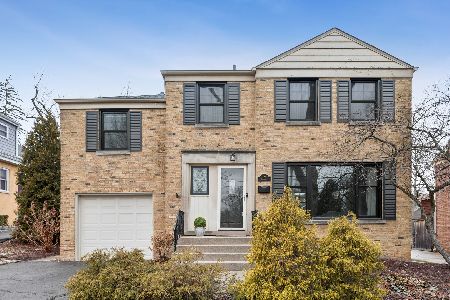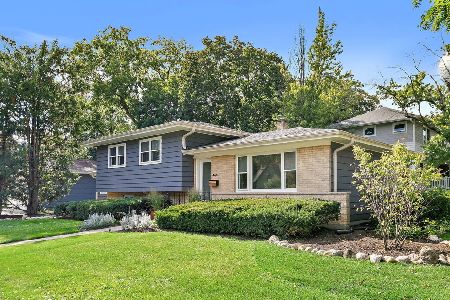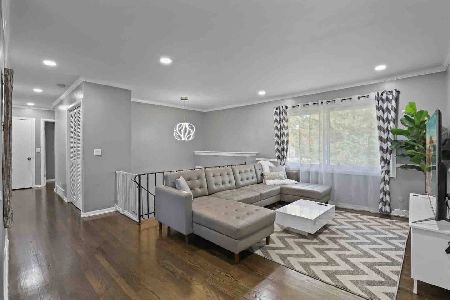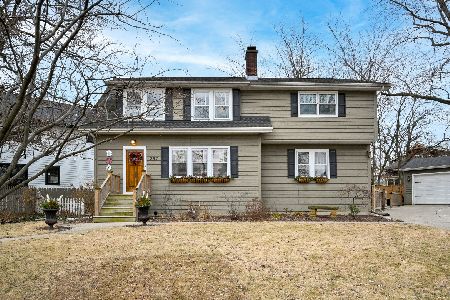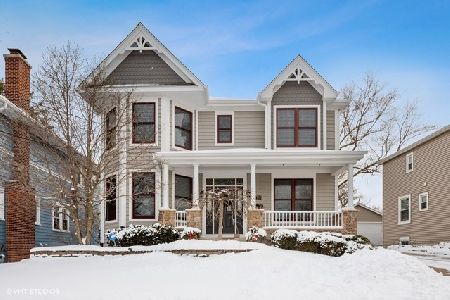351 Hillside Avenue, Glen Ellyn, Illinois 60137
$1,362,500
|
Sold
|
|
| Status: | Closed |
| Sqft: | 4,350 |
| Cost/Sqft: | $322 |
| Beds: | 4 |
| Baths: | 4 |
| Year Built: | 2025 |
| Property Taxes: | $0 |
| Days On Market: | 322 |
| Lot Size: | 0,00 |
Description
Experience the best of Glen Ellyn living with this rare new construction opportunity in a prime walk-to-town location. This beautifully crafted six-bedroom, three-and-a-half-bath home offers over 4,300 square feet of finished living space, including a fully finished basement with heated floors. The main level features 10' ceilings, wide plank white oak flooring, and oversized windows that flood the home with natural light. At the heart of the home is a stunning chef's kitchen, complete with custom cabinetry, a massive island with generous storage and seating, and plenty of room to entertain. Upstairs, you'll find four spacious bedrooms on one level, all enhanced by vaulted ceilings. The luxurious primary suite features two walk-in closets and a spa-like bathroom with a soaking tub, walk-in shower, and dual vanities. A 2.5-car detached garage completes this exceptional offering.
Property Specifics
| Single Family | |
| — | |
| — | |
| 2025 | |
| — | |
| NEW | |
| No | |
| — |
| — | |
| — | |
| — / Not Applicable | |
| — | |
| — | |
| — | |
| 12336965 | |
| 0515202002 |
Nearby Schools
| NAME: | DISTRICT: | DISTANCE: | |
|---|---|---|---|
|
Grade School
Lincoln Elementary School |
41 | — | |
|
Middle School
Hadley Junior High School |
41 | Not in DB | |
|
High School
Glenbard West High School |
87 | Not in DB | |
Property History
| DATE: | EVENT: | PRICE: | SOURCE: |
|---|---|---|---|
| 12 May, 2023 | Sold | $180,000 | MRED MLS |
| 1 May, 2023 | Under contract | $229,500 | MRED MLS |
| — | Last price change | $239,900 | MRED MLS |
| 1 Feb, 2023 | Listed for sale | $284,900 | MRED MLS |
| 10 Jul, 2025 | Sold | $1,362,500 | MRED MLS |
| 27 May, 2025 | Under contract | $1,399,000 | MRED MLS |
| 13 Apr, 2025 | Listed for sale | $1,399,000 | MRED MLS |
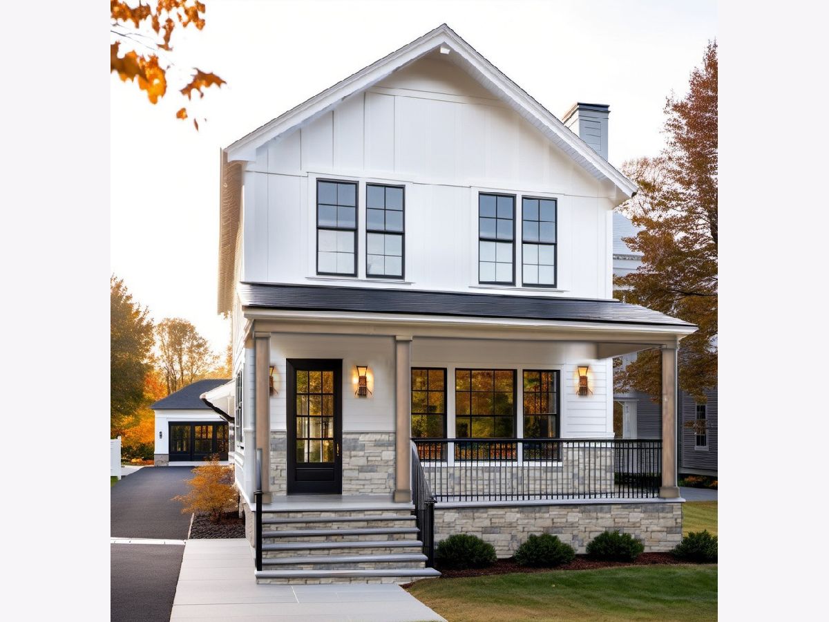
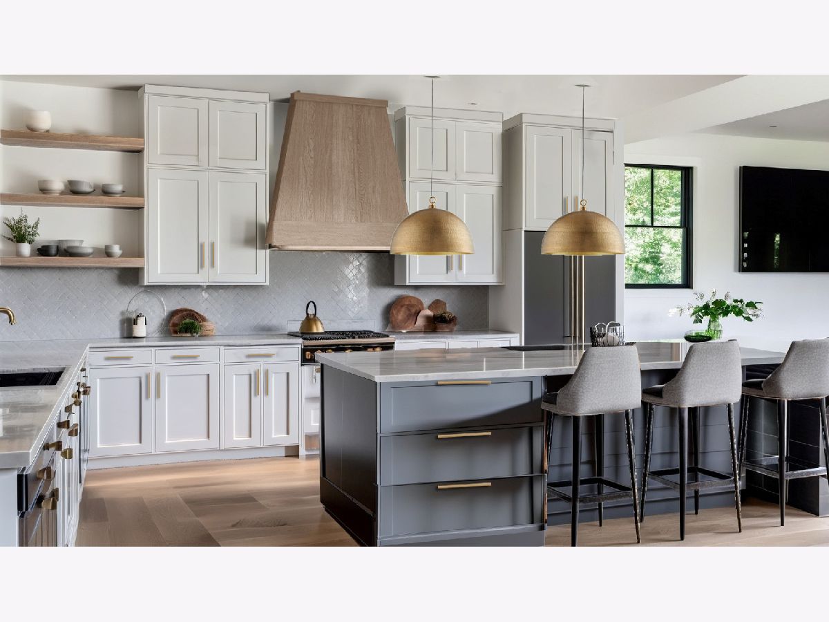
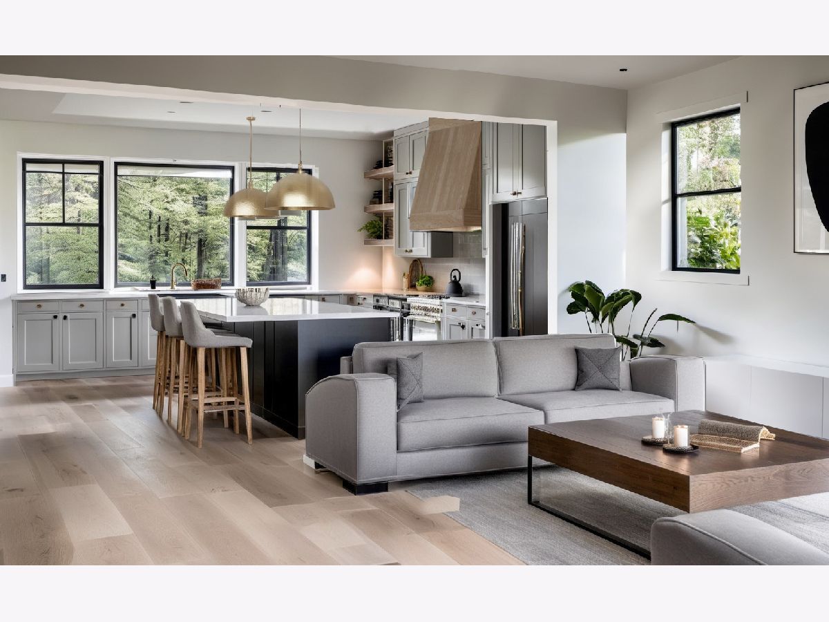
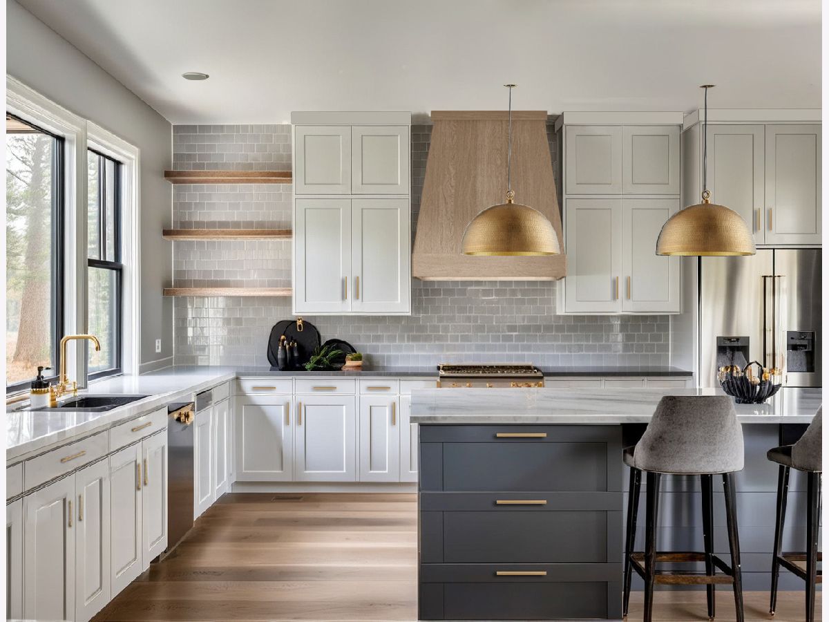
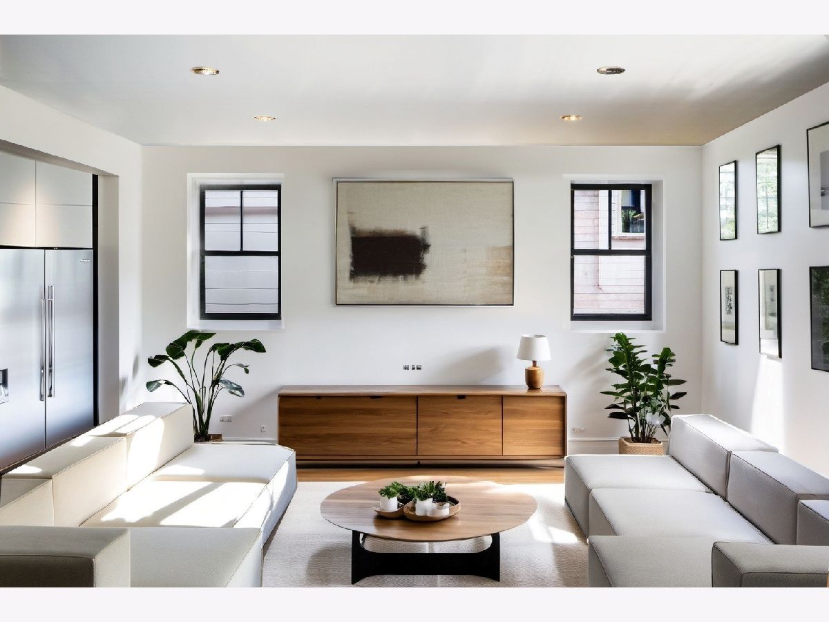
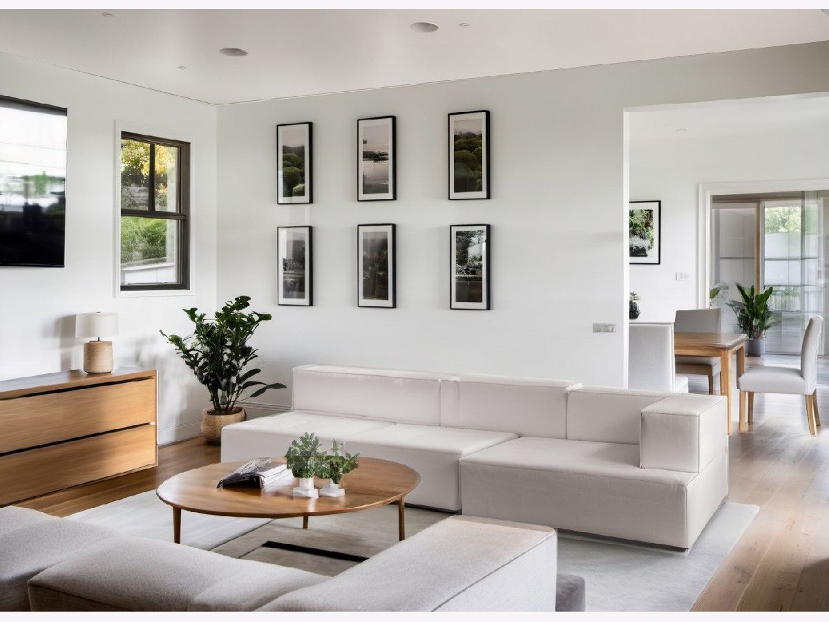
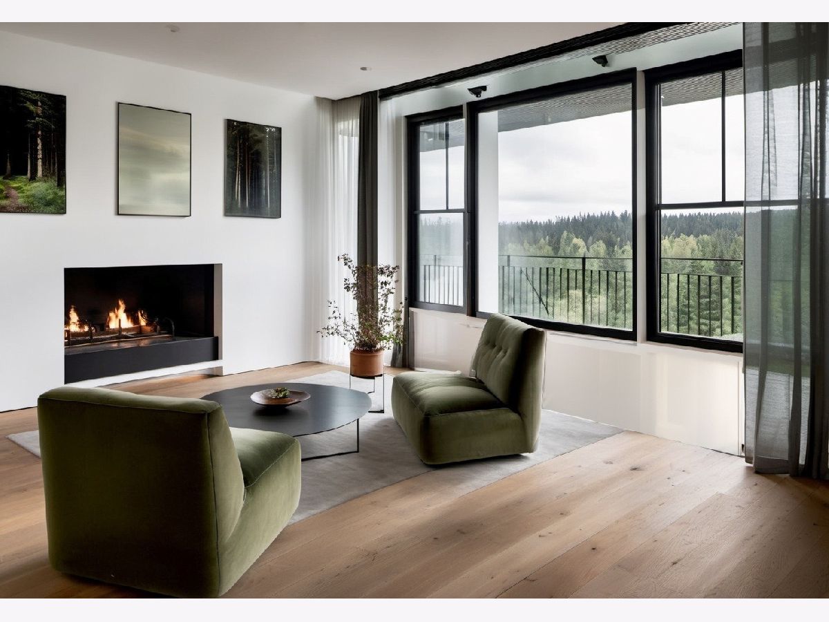
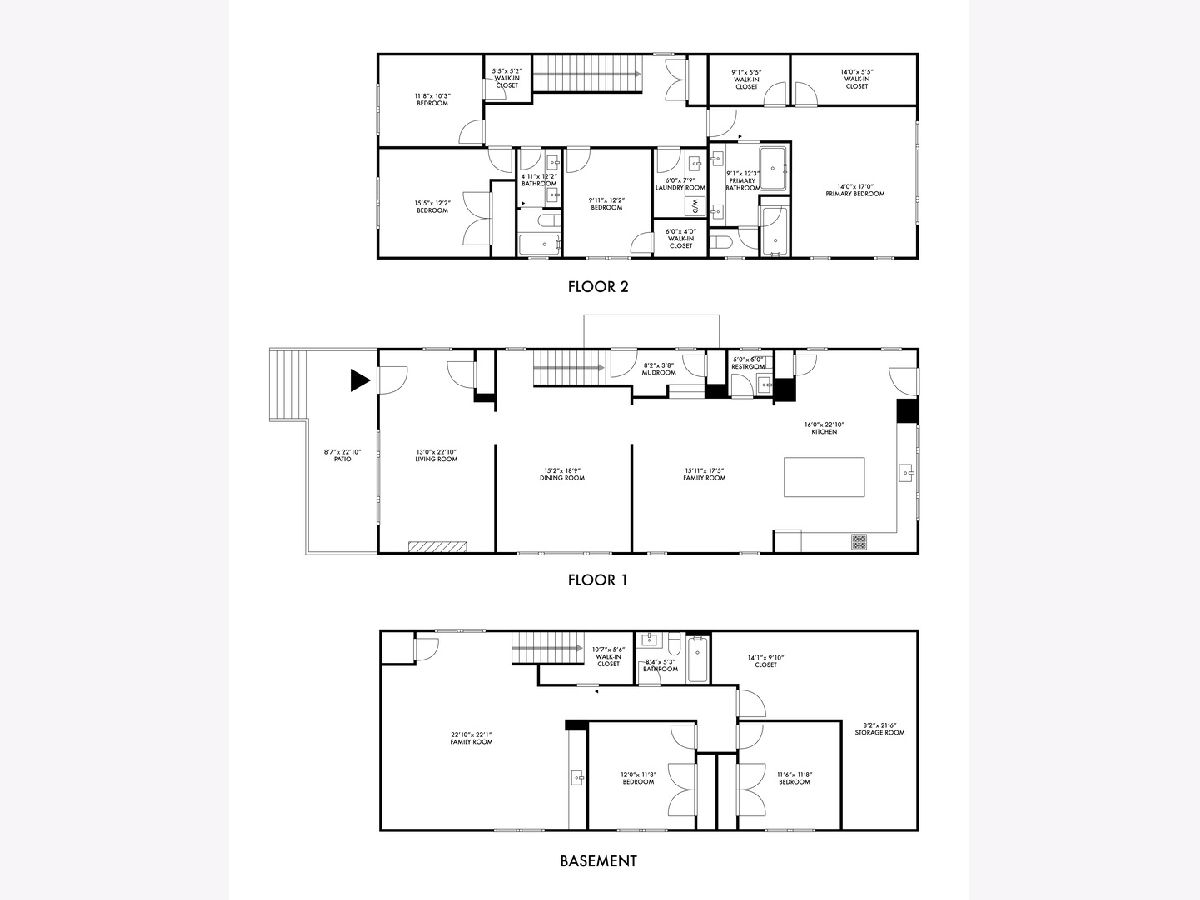
Room Specifics
Total Bedrooms: 6
Bedrooms Above Ground: 4
Bedrooms Below Ground: 2
Dimensions: —
Floor Type: —
Dimensions: —
Floor Type: —
Dimensions: —
Floor Type: —
Dimensions: —
Floor Type: —
Dimensions: —
Floor Type: —
Full Bathrooms: 4
Bathroom Amenities: Whirlpool,Separate Shower,Double Sink
Bathroom in Basement: 1
Rooms: —
Basement Description: —
Other Specifics
| 2.5 | |
| — | |
| — | |
| — | |
| — | |
| 50 X 150 | |
| — | |
| — | |
| — | |
| — | |
| Not in DB | |
| — | |
| — | |
| — | |
| — |
Tax History
| Year | Property Taxes |
|---|---|
| 2023 | $6,384 |
Contact Agent
Nearby Similar Homes
Nearby Sold Comparables
Contact Agent
Listing Provided By
Century 21 S.G.R., Inc.


