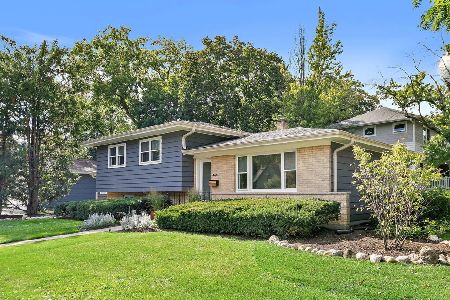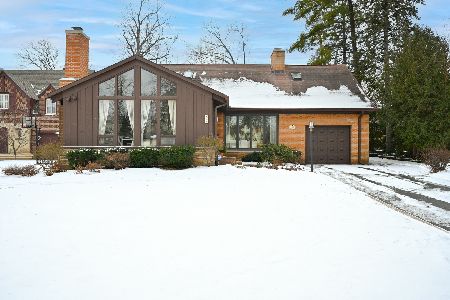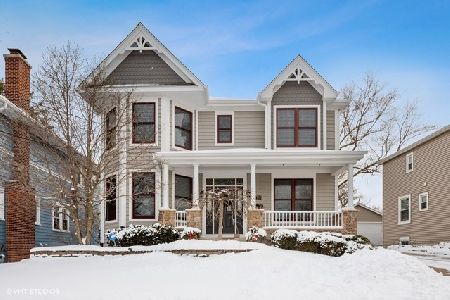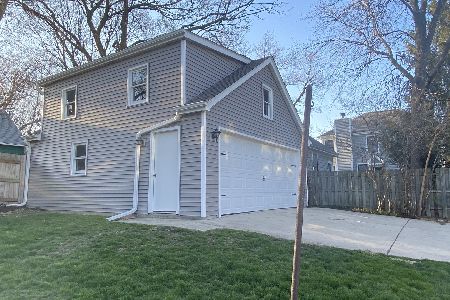357 Hillside Avenue, Glen Ellyn, Illinois 60137
$738,500
|
Sold
|
|
| Status: | Closed |
| Sqft: | 3,050 |
| Cost/Sqft: | $249 |
| Beds: | 4 |
| Baths: | 5 |
| Year Built: | 2005 |
| Property Taxes: | $18,074 |
| Days On Market: | 4291 |
| Lot Size: | 0,00 |
Description
This Is Glen Ellyn!! In-Town Location! Built in 2005 With all the Charm of Yesteryear!Architectural Details Throughout! 9 Foot Ceilings! 5 Bedrooms Total, 4.1 Baths. Fabulous Kitchen Boasts Cherry Cabs, Granite, SS & Butler Pantry! Family Room W/FP & Built-ins! Elegant Master Suite! Amazing Finished Bsmt w/FP, Bedroom & Bth. Paver Patio, Firepit & Fenced Yard. Walk To Train, Town & School.
Property Specifics
| Single Family | |
| — | |
| — | |
| 2005 | |
| Full | |
| — | |
| No | |
| — |
| Du Page | |
| — | |
| 0 / Not Applicable | |
| None | |
| Lake Michigan | |
| Public Sewer | |
| 08607493 | |
| 0515202004 |
Nearby Schools
| NAME: | DISTRICT: | DISTANCE: | |
|---|---|---|---|
|
Grade School
Lincoln Elementary School |
41 | — | |
|
Middle School
Hadley Junior High School |
41 | Not in DB | |
|
High School
Glenbard West High School |
87 | Not in DB | |
Property History
| DATE: | EVENT: | PRICE: | SOURCE: |
|---|---|---|---|
| 19 Jul, 2012 | Sold | $720,000 | MRED MLS |
| 18 May, 2012 | Under contract | $739,900 | MRED MLS |
| — | Last price change | $765,000 | MRED MLS |
| 29 Feb, 2012 | Listed for sale | $765,000 | MRED MLS |
| 23 Jun, 2014 | Sold | $738,500 | MRED MLS |
| 16 May, 2014 | Under contract | $759,900 | MRED MLS |
| 7 May, 2014 | Listed for sale | $759,900 | MRED MLS |
| 20 May, 2016 | Sold | $770,000 | MRED MLS |
| 28 Feb, 2016 | Under contract | $795,000 | MRED MLS |
| — | Last price change | $819,900 | MRED MLS |
| 22 Jan, 2016 | Listed for sale | $819,900 | MRED MLS |
| 29 Mar, 2021 | Sold | $800,000 | MRED MLS |
| 30 Jan, 2021 | Under contract | $799,000 | MRED MLS |
| 28 Jan, 2021 | Listed for sale | $799,000 | MRED MLS |
Room Specifics
Total Bedrooms: 5
Bedrooms Above Ground: 4
Bedrooms Below Ground: 1
Dimensions: —
Floor Type: Carpet
Dimensions: —
Floor Type: Carpet
Dimensions: —
Floor Type: Carpet
Dimensions: —
Floor Type: —
Full Bathrooms: 5
Bathroom Amenities: Whirlpool,Separate Shower,Double Sink
Bathroom in Basement: 1
Rooms: Bedroom 5,Foyer,Game Room,Mud Room,Pantry,Recreation Room,Study,Storage,Walk In Closet
Basement Description: Finished
Other Specifics
| 2.1 | |
| Concrete Perimeter | |
| Concrete | |
| Porch, Brick Paver Patio, Storms/Screens | |
| Fenced Yard,Landscaped | |
| 50X150 | |
| — | |
| Full | |
| Vaulted/Cathedral Ceilings, Skylight(s), Bar-Wet, Hardwood Floors, Second Floor Laundry | |
| Range, Microwave, Dishwasher, Refrigerator, Disposal, Stainless Steel Appliance(s), Wine Refrigerator | |
| Not in DB | |
| Sidewalks, Street Lights, Street Paved | |
| — | |
| — | |
| Electric, Gas Log |
Tax History
| Year | Property Taxes |
|---|---|
| 2012 | $16,287 |
| 2014 | $18,074 |
| 2016 | $19,111 |
| 2021 | $17,864 |
Contact Agent
Nearby Similar Homes
Nearby Sold Comparables
Contact Agent
Listing Provided By
Baird & Warner











