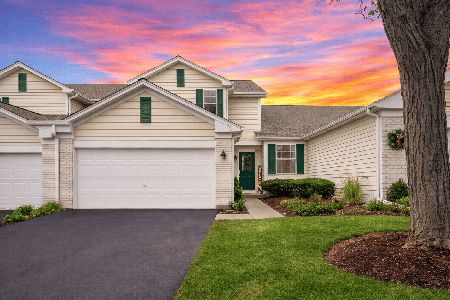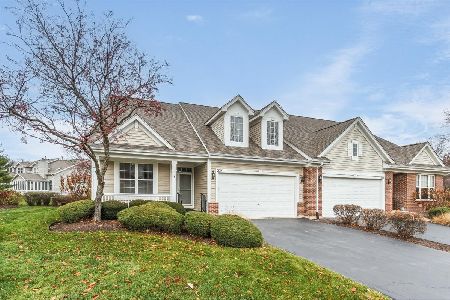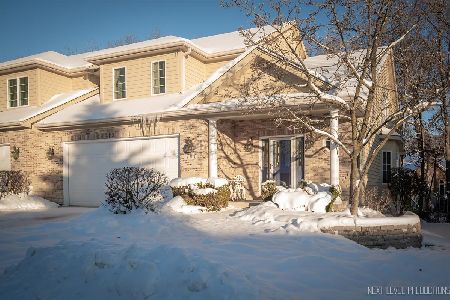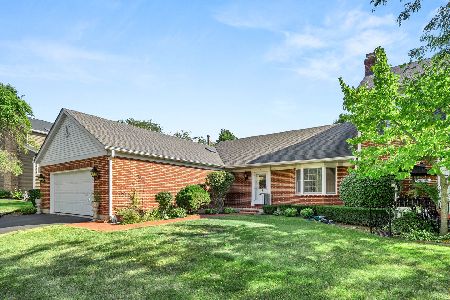352 Normandie Drive, Sugar Grove, Illinois 60554
$211,000
|
Sold
|
|
| Status: | Closed |
| Sqft: | 1,687 |
| Cost/Sqft: | $129 |
| Beds: | 3 |
| Baths: | 3 |
| Year Built: | 2000 |
| Property Taxes: | $4,764 |
| Days On Market: | 2139 |
| Lot Size: | 0,00 |
Description
Fantastic Value! Beautiful, neutrally decorated and well cared for, this THREE bedroom town home is Beautiful! Fantastic location within the neighborhood, too! Large living room that is open to the dining area, and has a great view of the patio and back yard. Kitchen is large and has a wonderful layout. Upstairs find three bedrooms and two full baths, and BRAND NEW carpeting! Plenty of closet space in all the bedrooms. Don't you love the fact that the laundry is upstairs?! Basement is finished and features a family room or play room, and storage. Back yard is open and private! Two car garage. Prestbury is a friendly neighborhood, with pool and clubhouse and fun events throughout the year. Location is convenient to I-88, shopping, and schools. Welcome Home!
Property Specifics
| Condos/Townhomes | |
| 2 | |
| — | |
| 2000 | |
| Full | |
| — | |
| No | |
| — |
| Kane | |
| Prestbury | |
| 162 / Monthly | |
| Clubhouse,Pool,Exterior Maintenance,Lawn Care | |
| Public | |
| Public Sewer | |
| 10669848 | |
| 1410327077 |
Nearby Schools
| NAME: | DISTRICT: | DISTANCE: | |
|---|---|---|---|
|
Grade School
Fearn Elementary School |
129 | — | |
|
Middle School
Herget Middle School |
129 | Not in DB | |
|
High School
West Aurora High School |
129 | Not in DB | |
Property History
| DATE: | EVENT: | PRICE: | SOURCE: |
|---|---|---|---|
| 30 Apr, 2015 | Sold | $191,500 | MRED MLS |
| 10 Mar, 2015 | Under contract | $198,000 | MRED MLS |
| 25 Feb, 2015 | Listed for sale | $198,000 | MRED MLS |
| 13 Apr, 2020 | Sold | $211,000 | MRED MLS |
| 17 Mar, 2020 | Under contract | $217,400 | MRED MLS |
| 17 Mar, 2020 | Listed for sale | $217,400 | MRED MLS |
| 18 Jan, 2026 | Under contract | $339,900 | MRED MLS |
| — | Last price change | $344,900 | MRED MLS |
| 30 Dec, 2025 | Listed for sale | $344,900 | MRED MLS |
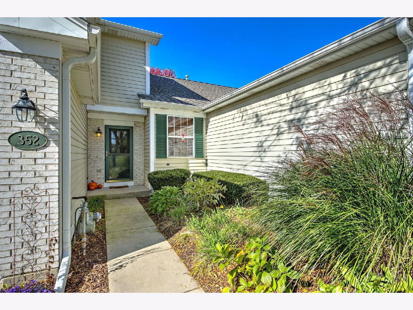
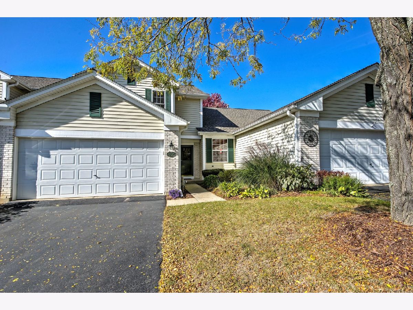
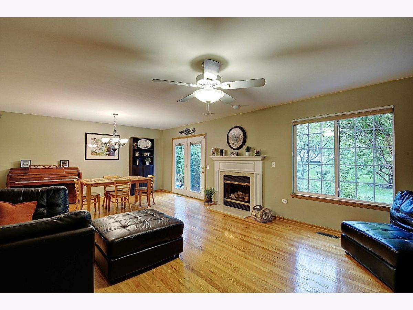
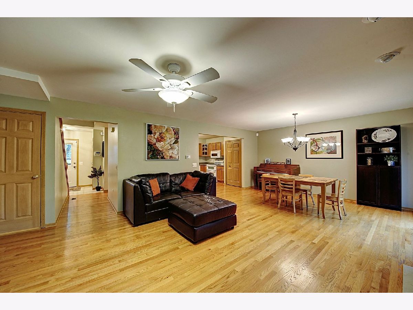
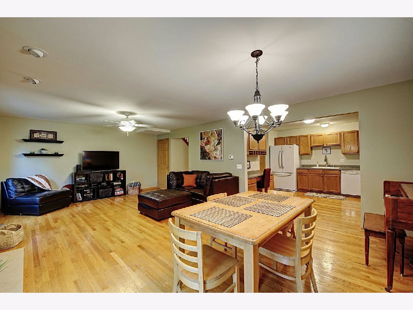
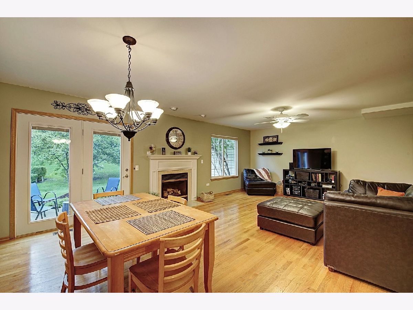
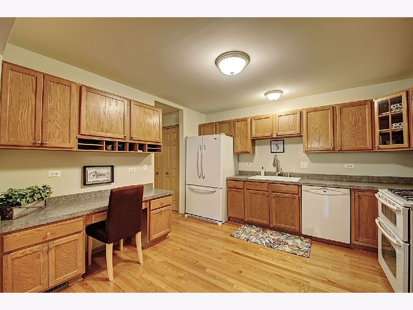
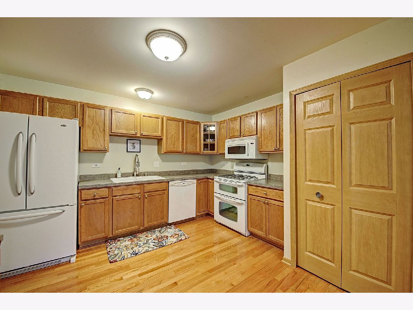
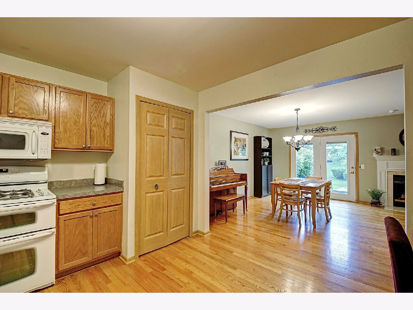
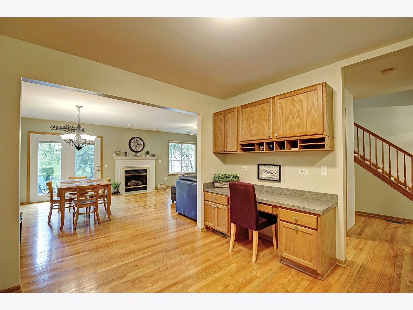
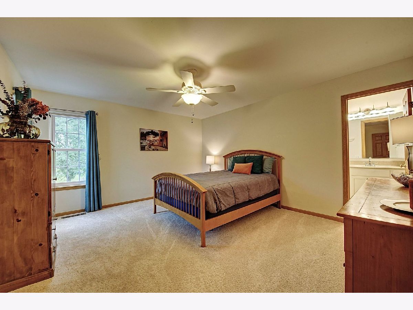
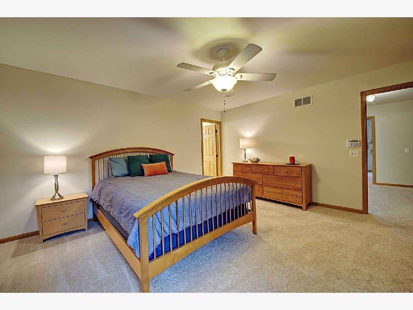
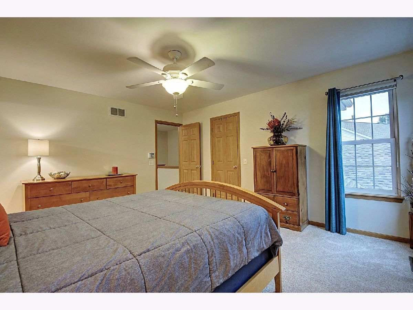
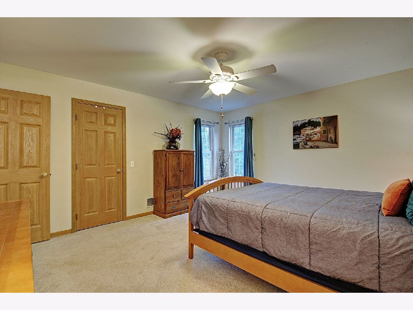
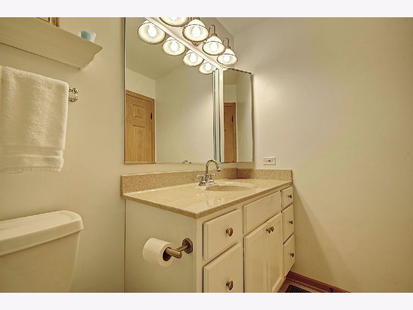
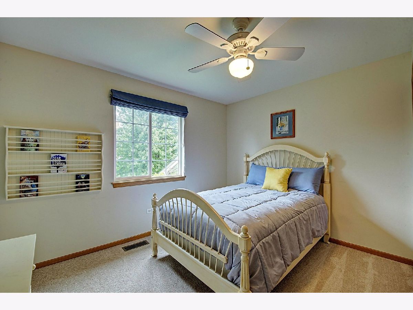
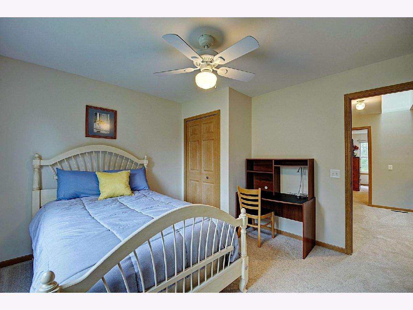
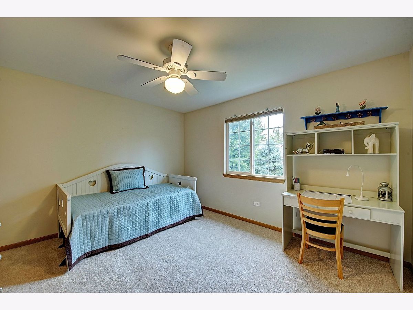
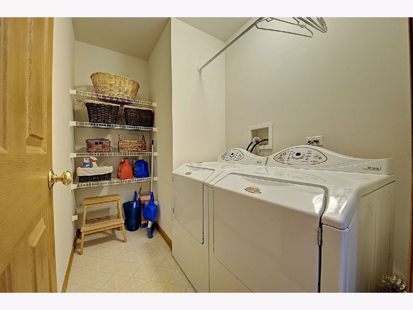
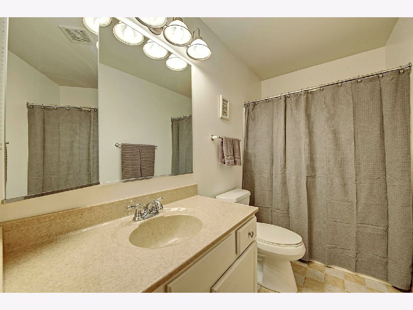
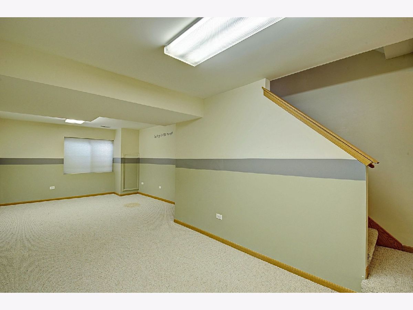
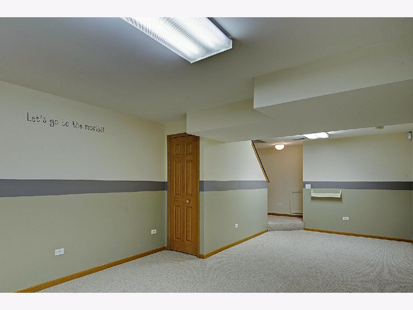
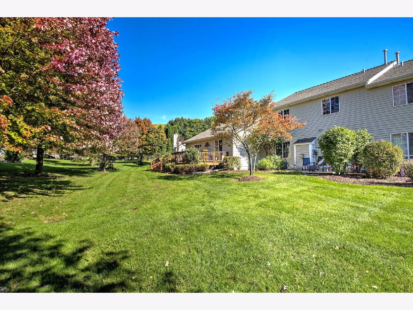
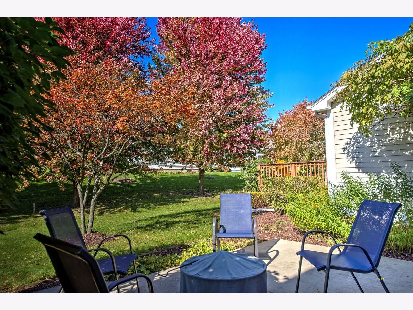
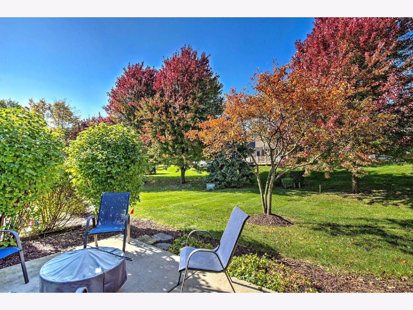
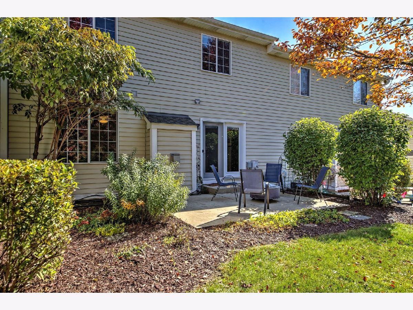
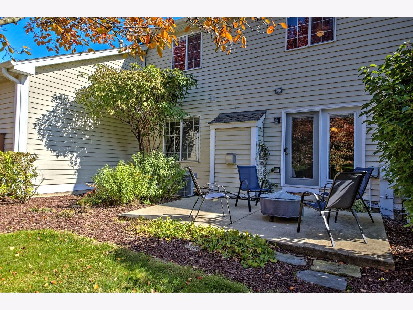
Room Specifics
Total Bedrooms: 3
Bedrooms Above Ground: 3
Bedrooms Below Ground: 0
Dimensions: —
Floor Type: Carpet
Dimensions: —
Floor Type: Carpet
Full Bathrooms: 3
Bathroom Amenities: —
Bathroom in Basement: 0
Rooms: No additional rooms
Basement Description: Partially Finished
Other Specifics
| 2 | |
| Concrete Perimeter | |
| Asphalt | |
| Patio | |
| Cul-De-Sac | |
| 27X64X26X63 | |
| — | |
| Full | |
| Hardwood Floors, Second Floor Laundry, Laundry Hook-Up in Unit, Storage | |
| Range, Microwave, Dishwasher, Refrigerator | |
| Not in DB | |
| — | |
| — | |
| Bike Room/Bike Trails, Park, Pool, Tennis Court(s) | |
| Gas Log |
Tax History
| Year | Property Taxes |
|---|---|
| 2015 | $4,392 |
| 2020 | $4,764 |
| 2026 | $5,782 |
Contact Agent
Nearby Similar Homes
Nearby Sold Comparables
Contact Agent
Listing Provided By
Keller Williams Innovate - Aurora

