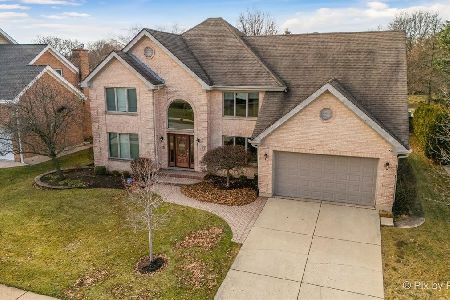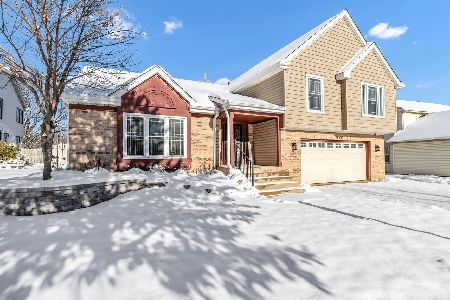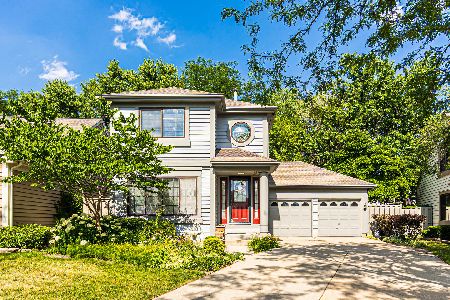351 Orchard Lane, Bloomingdale, Illinois 60108
$413,000
|
Sold
|
|
| Status: | Closed |
| Sqft: | 2,679 |
| Cost/Sqft: | $159 |
| Beds: | 4 |
| Baths: | 3 |
| Year Built: | 1989 |
| Property Taxes: | $10,115 |
| Days On Market: | 2490 |
| Lot Size: | 0,23 |
Description
Welcome to this UPDATED AND METICULOUS Home in Bloomfield Hills. 2 Story Entry Leads to Large Living and Dining Room w/ New Hardwood Bamboo Floors(2019) & Crown Molding. Living Room features Fireplace with Granite Hearth. Gorgeous Completely Remodeled Stainless Kitchen with Moveable Island, Granite Counters, Cherry Cabinets, Porcelain/Marble Floor, Tile Backsplash, Undercabinet and Recessed Lighting, Large Eating Area w/ Bay Wndow. Family Rm with Fireplace w/Vent Free Insert & Blower. Ashwood flooring, Crown Molding & Sliding Doors to Deck. 2nd Flr ALL New Carpet.(2019) Master Bedroom w/ 2 Walk In Closets w/Built Ins & Soaring Ceiling. Huge Master Bath with Jetted Tub, Separate Shower, Double Vanity. Other Bedrooms large in size, w/Ceiling Fans.Skylights, Rainhead Showers in Both Upstairs Baths. First floor laundry with LG Washer & Dryer and Maple cabinetry. Basement w/Rec Room, Crawl & Storage. Cedar 2 Level Deck and Pergola. School Distrist 13/Lake Park HS! Walk to Springfield Park
Property Specifics
| Single Family | |
| — | |
| — | |
| 1989 | |
| Partial | |
| TALBOT | |
| No | |
| 0.23 |
| Du Page | |
| Bloomfield Hills | |
| 492 / Annual | |
| Other | |
| Lake Michigan | |
| Public Sewer | |
| 10339882 | |
| 0216107015 |
Nearby Schools
| NAME: | DISTRICT: | DISTANCE: | |
|---|---|---|---|
|
Grade School
Erickson Elementary School |
13 | — | |
|
Middle School
Westfield Middle School |
13 | Not in DB | |
|
High School
Lake Park High School |
108 | Not in DB | |
Property History
| DATE: | EVENT: | PRICE: | SOURCE: |
|---|---|---|---|
| 12 Jun, 2019 | Sold | $413,000 | MRED MLS |
| 12 May, 2019 | Under contract | $424,900 | MRED MLS |
| 11 Apr, 2019 | Listed for sale | $424,900 | MRED MLS |
Room Specifics
Total Bedrooms: 4
Bedrooms Above Ground: 4
Bedrooms Below Ground: 0
Dimensions: —
Floor Type: Carpet
Dimensions: —
Floor Type: Carpet
Dimensions: —
Floor Type: Carpet
Full Bathrooms: 3
Bathroom Amenities: Whirlpool,Separate Shower,Double Sink
Bathroom in Basement: 0
Rooms: Eating Area
Basement Description: Unfinished,Crawl
Other Specifics
| 2 | |
| Concrete Perimeter | |
| Concrete | |
| Deck | |
| — | |
| 140X79 | |
| — | |
| Full | |
| Vaulted/Cathedral Ceilings, Skylight(s), Hardwood Floors, First Floor Laundry, Walk-In Closet(s) | |
| Range, Microwave, Dishwasher, Refrigerator, Washer, Dryer, Disposal, Stainless Steel Appliance(s), Range Hood, Water Softener Owned | |
| Not in DB | |
| Sidewalks, Street Lights | |
| — | |
| — | |
| Wood Burning, Gas Log, Gas Starter |
Tax History
| Year | Property Taxes |
|---|---|
| 2019 | $10,115 |
Contact Agent
Nearby Similar Homes
Nearby Sold Comparables
Contact Agent
Listing Provided By
RE/MAX All Pro







