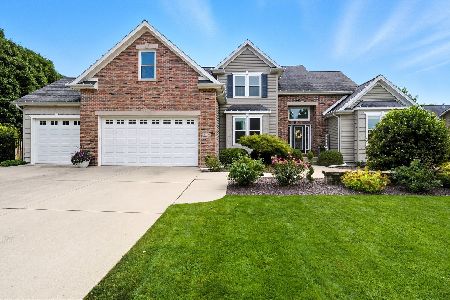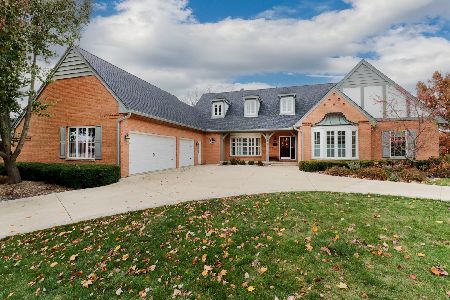3510 Armstrong, Bloomington, Illinois 61704
$295,000
|
Sold
|
|
| Status: | Closed |
| Sqft: | 2,796 |
| Cost/Sqft: | $111 |
| Beds: | 5 |
| Baths: | 4 |
| Year Built: | 2002 |
| Property Taxes: | $8,256 |
| Days On Market: | 5036 |
| Lot Size: | 0,00 |
Description
Beautiful 1.5 story home in popular Eagle Crest East, 2-story great room, 1st floor master suite, large kitchen features large dinette for eat-in area with granite counter tops plus separate formal dining room. 4 bedroom's up (one is a jumbo room over the garage w/out a closet), large bath upstairs. Then, the awesome finished basement is one huge room w/2 egress windows, nice bump out for TV/entertainment...bring your pool & ping/pong tables & all the toys..it will fit!
Property Specifics
| Single Family | |
| — | |
| Traditional | |
| 2002 | |
| Full | |
| — | |
| No | |
| — |
| Mc Lean | |
| Eagle Crest East | |
| — / Not Applicable | |
| — | |
| Public | |
| Public Sewer | |
| 10240394 | |
| 1530253017 |
Nearby Schools
| NAME: | DISTRICT: | DISTANCE: | |
|---|---|---|---|
|
Grade School
Benjamin Elementary |
5 | — | |
|
Middle School
Evans Jr High |
5 | Not in DB | |
|
High School
Normal Community High School |
5 | Not in DB | |
Property History
| DATE: | EVENT: | PRICE: | SOURCE: |
|---|---|---|---|
| 31 May, 2007 | Sold | $340,000 | MRED MLS |
| 2 May, 2007 | Under contract | $359,900 | MRED MLS |
| 1 Sep, 2006 | Listed for sale | $379,000 | MRED MLS |
| 13 Nov, 2012 | Sold | $295,000 | MRED MLS |
| 22 Sep, 2012 | Under contract | $310,000 | MRED MLS |
| 27 Feb, 2012 | Listed for sale | $325,000 | MRED MLS |
| 28 May, 2020 | Sold | $304,000 | MRED MLS |
| 20 Apr, 2020 | Under contract | $309,900 | MRED MLS |
| — | Last price change | $312,500 | MRED MLS |
| 19 Feb, 2020 | Listed for sale | $315,000 | MRED MLS |
Room Specifics
Total Bedrooms: 5
Bedrooms Above Ground: 5
Bedrooms Below Ground: 0
Dimensions: —
Floor Type: Carpet
Dimensions: —
Floor Type: Carpet
Dimensions: —
Floor Type: Carpet
Dimensions: —
Floor Type: —
Full Bathrooms: 4
Bathroom Amenities: Whirlpool
Bathroom in Basement: 1
Rooms: Other Room,Family Room,Foyer
Basement Description: Egress Window,Finished
Other Specifics
| 3 | |
| — | |
| — | |
| Patio, Deck, Porch | |
| Mature Trees,Landscaped | |
| 90 X 120 | |
| — | |
| Full | |
| First Floor Full Bath, Vaulted/Cathedral Ceilings, Built-in Features, Walk-In Closet(s) | |
| Dishwasher, Refrigerator, Range, Microwave | |
| Not in DB | |
| — | |
| — | |
| — | |
| Gas Log |
Tax History
| Year | Property Taxes |
|---|---|
| 2007 | $6,803 |
| 2012 | $8,256 |
| 2020 | $8,293 |
Contact Agent
Nearby Similar Homes
Nearby Sold Comparables
Contact Agent
Listing Provided By
Coldwell Banker The Real Estate Group









