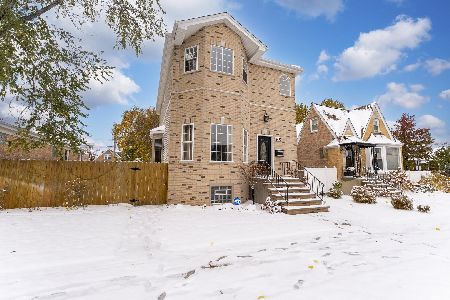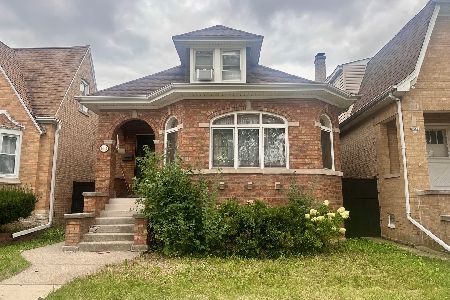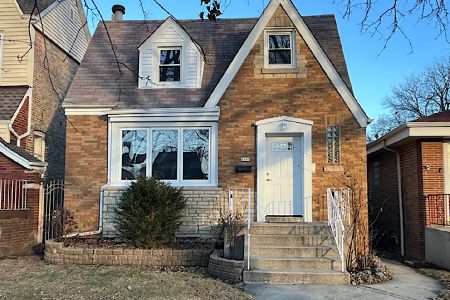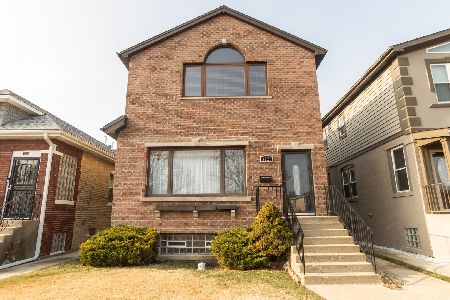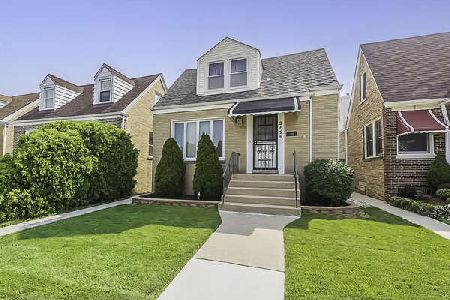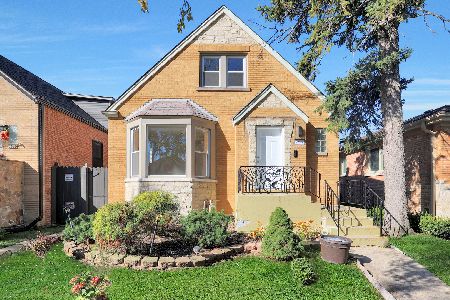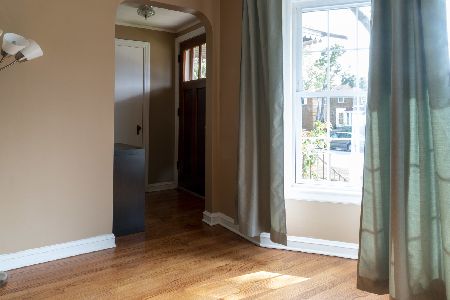3510 Newcastle Avenue, Dunning, Chicago, Illinois 60634
$350,000
|
Sold
|
|
| Status: | Closed |
| Sqft: | 0 |
| Cost/Sqft: | — |
| Beds: | 3 |
| Baths: | 3 |
| Year Built: | 1920 |
| Property Taxes: | $4,258 |
| Days On Market: | 1935 |
| Lot Size: | 0,09 |
Description
Great value in this elegant 3-bedroom 3-bath home featuring a comfortable & functional floor plan! Two Bedrooms are on the main floor; En suit Master bedroom with walk in closet and separate bathroom is on the 2nd level. Elegant first floor bathroom w/free standing tub and a separate shower. The Gourmet Kitchen boasts granite counters, good quality SS appliances and Marble floors. The finished lower level is warm and inviting. Convenient, large laundry room w/heated floors & lower level full bathroom! Tear-off Architectural shingles roof with deicing system installed in 2016. Whole house Aluminum clad wooden windows installed 2013. Fenced-in backyard and patio area boast a custom built wood-fired grill and pizza oven. Large 2 car garage with 8' overhead door. Perfect location: close to shopping, restaurants, schools and 2 blocks away from Shabbona Park! Welcome home!
Property Specifics
| Single Family | |
| — | |
| English | |
| 1920 | |
| Walkout | |
| — | |
| No | |
| 0.09 |
| Cook | |
| Schorsch Village | |
| — / Not Applicable | |
| None | |
| Lake Michigan,Public | |
| Public Sewer | |
| 10889087 | |
| 13193070560000 |
Nearby Schools
| NAME: | DISTRICT: | DISTANCE: | |
|---|---|---|---|
|
Grade School
Bridge Elementary School |
299 | — | |
|
Middle School
Bridge Elementary School |
299 | Not in DB | |
Property History
| DATE: | EVENT: | PRICE: | SOURCE: |
|---|---|---|---|
| 9 Nov, 2020 | Sold | $350,000 | MRED MLS |
| 2 Oct, 2020 | Under contract | $339,900 | MRED MLS |
| 1 Oct, 2020 | Listed for sale | $339,900 | MRED MLS |
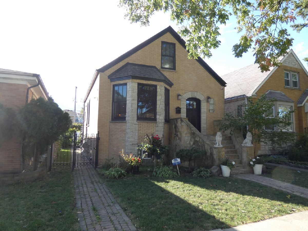
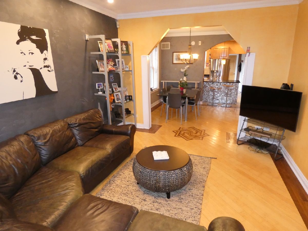
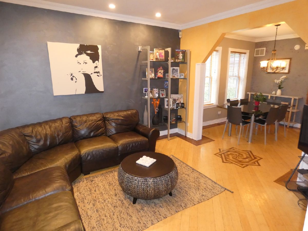
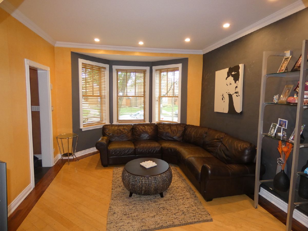
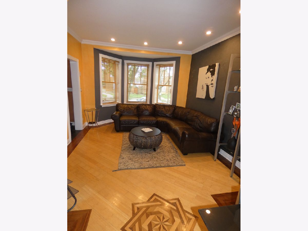
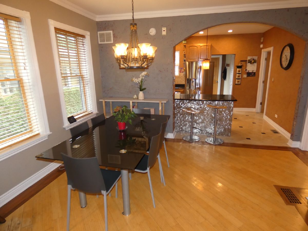
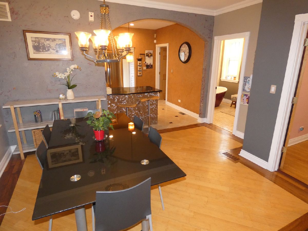
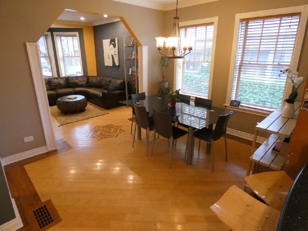
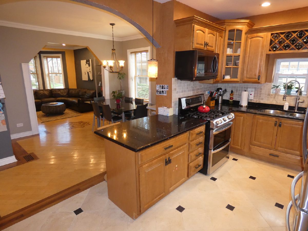
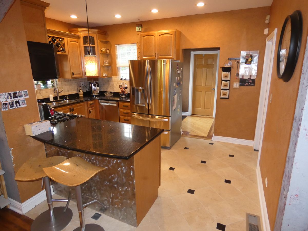
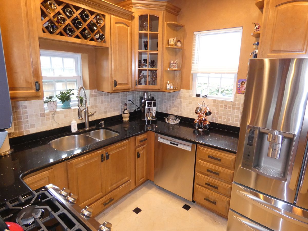
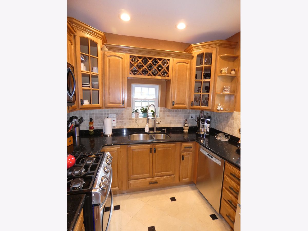
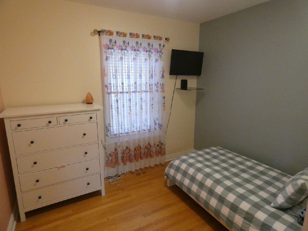
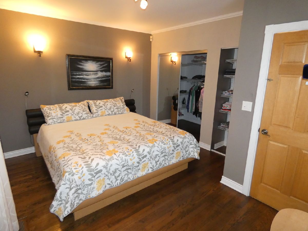
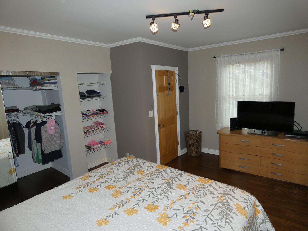
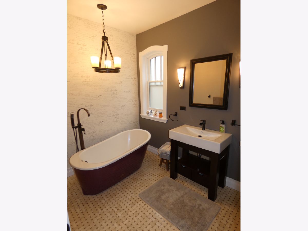
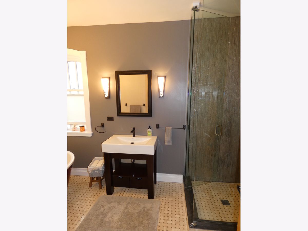
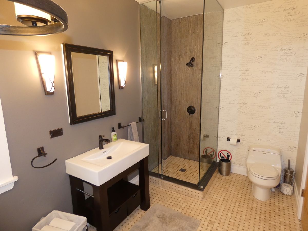
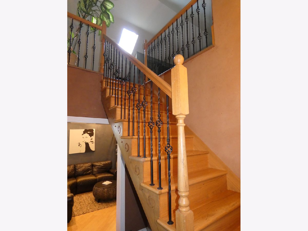
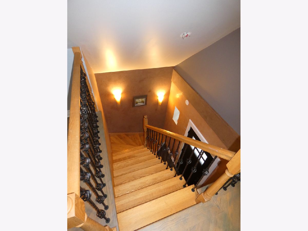
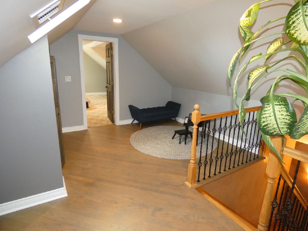
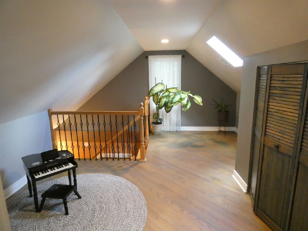
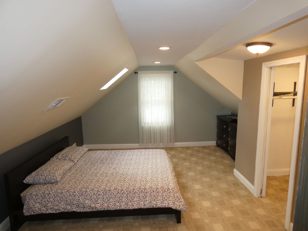
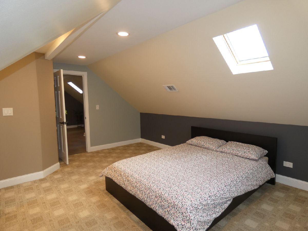
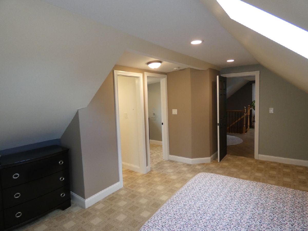
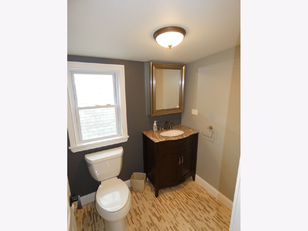
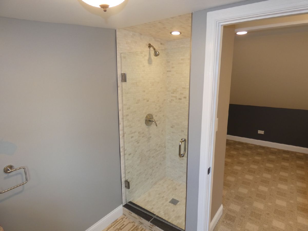
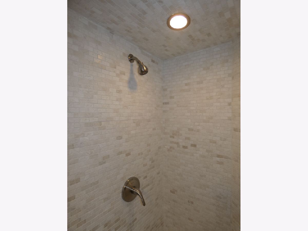
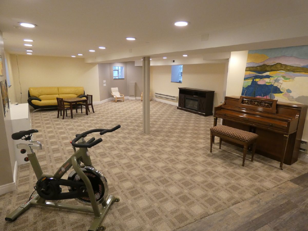
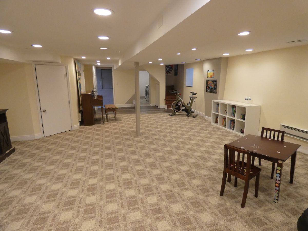
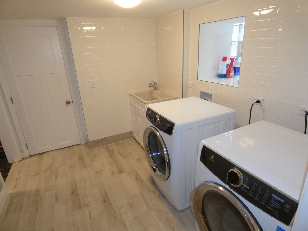
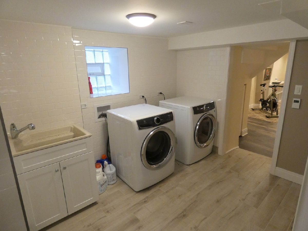
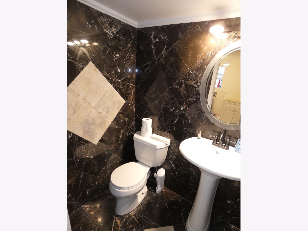
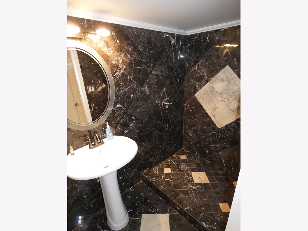
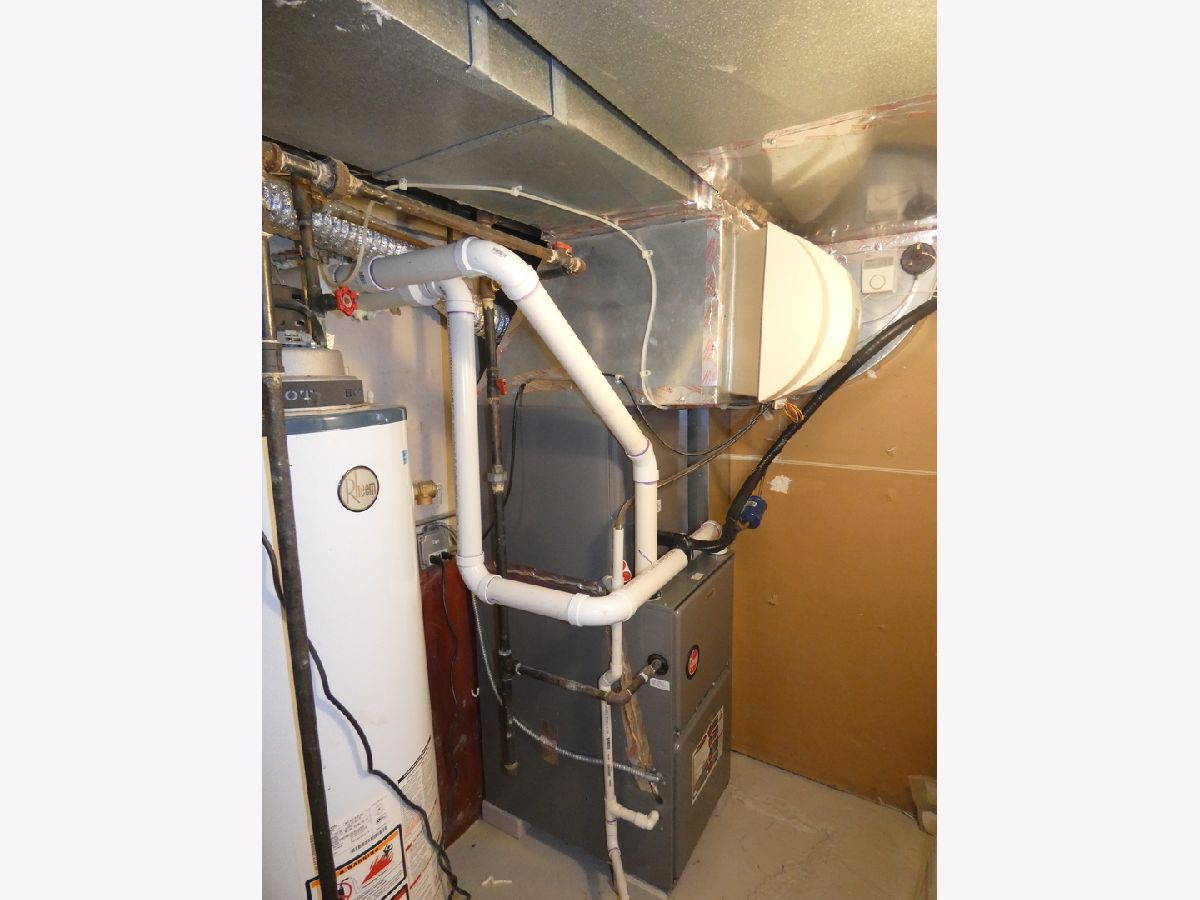
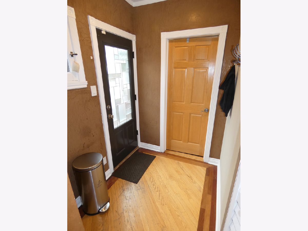
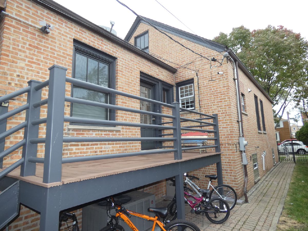
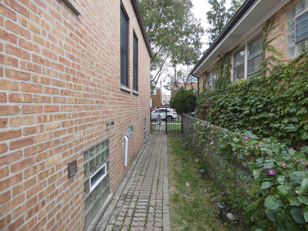
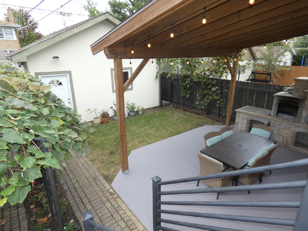
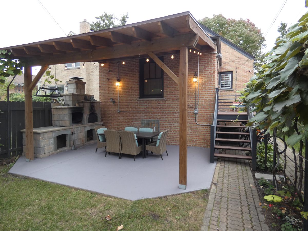
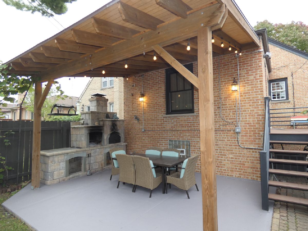
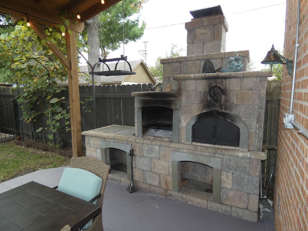
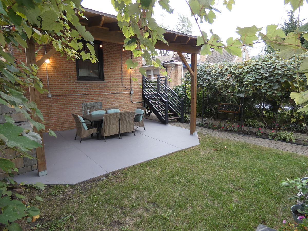
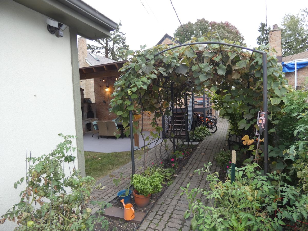
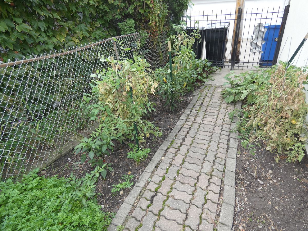
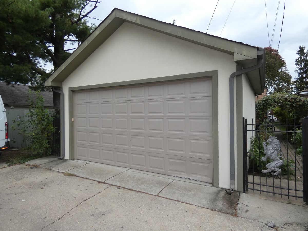
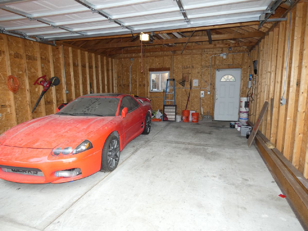
Room Specifics
Total Bedrooms: 3
Bedrooms Above Ground: 3
Bedrooms Below Ground: 0
Dimensions: —
Floor Type: Hardwood
Dimensions: —
Floor Type: Hardwood
Full Bathrooms: 3
Bathroom Amenities: —
Bathroom in Basement: 1
Rooms: Den,Storage,Walk In Closet,Pantry
Basement Description: Finished,Exterior Access
Other Specifics
| 2 | |
| Concrete Perimeter | |
| — | |
| — | |
| — | |
| 31X123 | |
| Finished | |
| Full | |
| Skylight(s) | |
| Range, Microwave, Dishwasher, Refrigerator, Washer, Dryer, Disposal, Stainless Steel Appliance(s) | |
| Not in DB | |
| — | |
| — | |
| — | |
| — |
Tax History
| Year | Property Taxes |
|---|---|
| 2020 | $4,258 |
Contact Agent
Nearby Similar Homes
Nearby Sold Comparables
Contact Agent
Listing Provided By
Servus Realty, INC.

