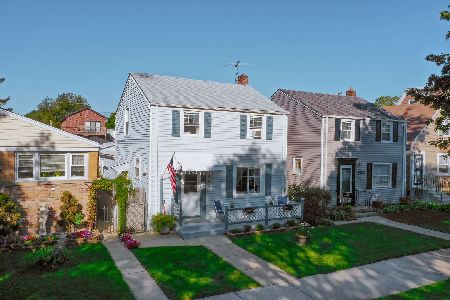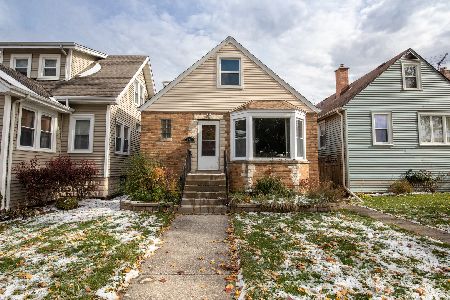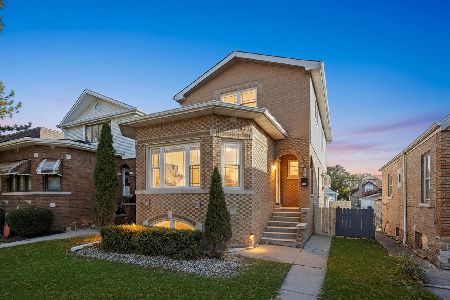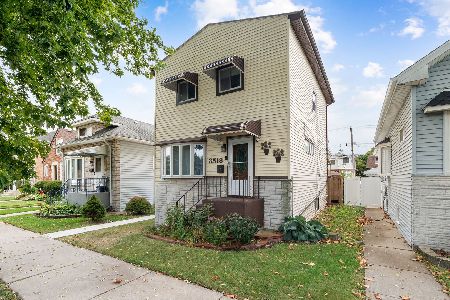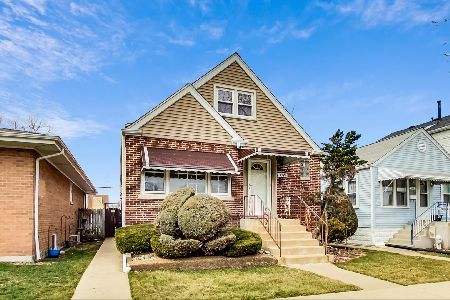3510 Ozark Avenue, Dunning, Chicago, Illinois 60634
$427,000
|
Sold
|
|
| Status: | Closed |
| Sqft: | 2,100 |
| Cost/Sqft: | $214 |
| Beds: | 3 |
| Baths: | 3 |
| Year Built: | 1951 |
| Property Taxes: | $5,693 |
| Days On Market: | 1716 |
| Lot Size: | 0,09 |
Description
Move right into This 4-bedroom 2.5 bath home that checks all the boxes!!! From the moment you enter the front door you will feel right at home. Entertaining will be a joy in the open concept living/dining room with hardwood floors throughout. Beautiful custom chef's kitchen with all the bells and whistles that flows into a breathtaking open concept floorplan so desired by today's buyer. Featuring 42 inch maple cabinets, stainless steel appliances and granite countertops that include an oversized 4 seat peninsula overlooking the family room to meet today's open plan living demands. Radiant floor in the kitchen and family room. Retreat to the second floor with 3 bedrooms, all new hardwood floors. The full bath features radiant flooring, a jet bathtub and linen closet. Very large second floor outdoor deck. Adding additional square footage to this perfect home is a finished basement with an additional bedroom, l/2 bath, laundry room, and ample walk-in storage space. French doors off family room lead to a beautiful backyard with large custom 2 tier deck and pool finishing this masterpiece. 2 car garage with attached shed. Ideally located steps to Hiawatha Park & near Indian Boundary Golf Course. Easy access to I-90, I-294 & close to O'Hare Airport. Canty school district. New roof and hot water heater.
Property Specifics
| Single Family | |
| — | |
| — | |
| 1951 | |
| Full | |
| — | |
| No | |
| 0.09 |
| Cook | |
| — | |
| — / Not Applicable | |
| None | |
| Lake Michigan | |
| Public Sewer | |
| 11083340 | |
| 12243040410000 |
Nearby Schools
| NAME: | DISTRICT: | DISTANCE: | |
|---|---|---|---|
|
Grade School
Canty Elementary School |
299 | — | |
Property History
| DATE: | EVENT: | PRICE: | SOURCE: |
|---|---|---|---|
| 17 Sep, 2021 | Sold | $427,000 | MRED MLS |
| 26 Jul, 2021 | Under contract | $449,900 | MRED MLS |
| 11 May, 2021 | Listed for sale | $449,900 | MRED MLS |
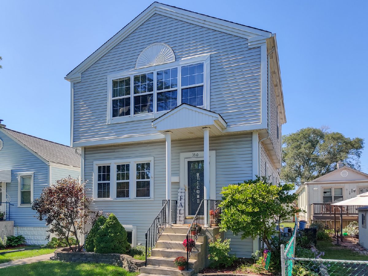
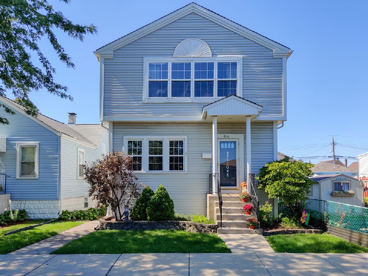
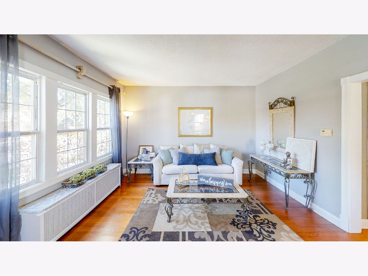
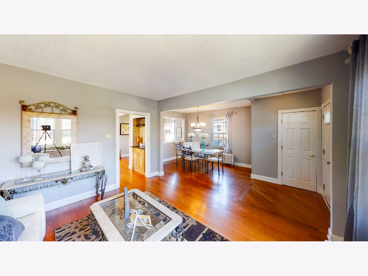
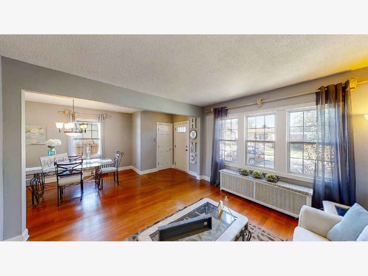
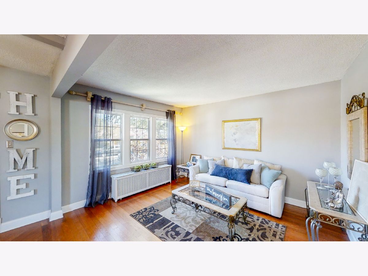
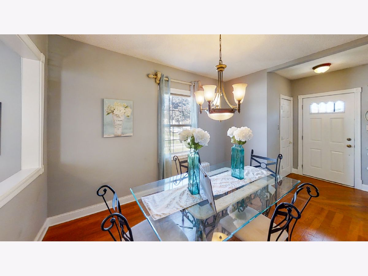
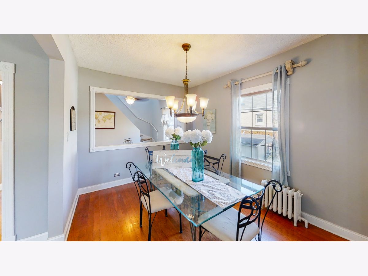
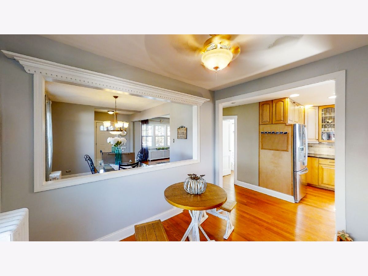
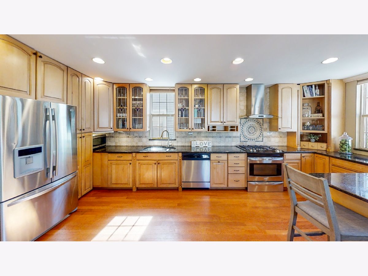
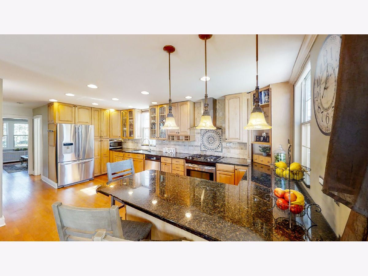
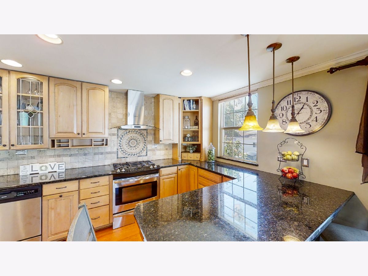
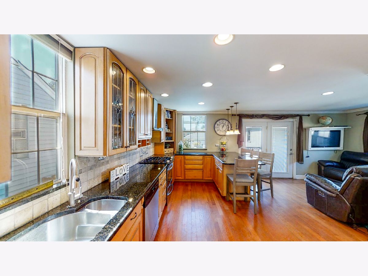
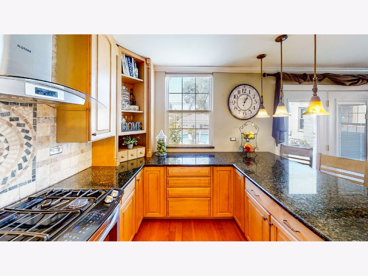
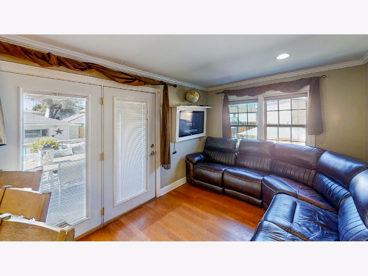
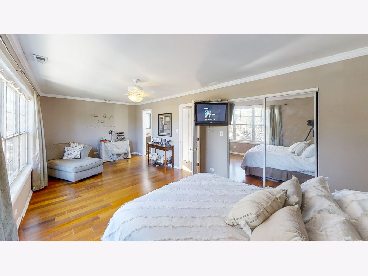
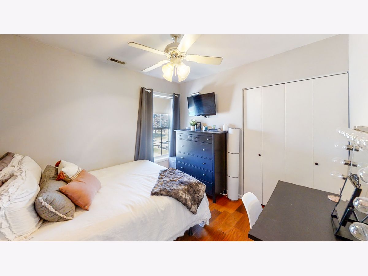
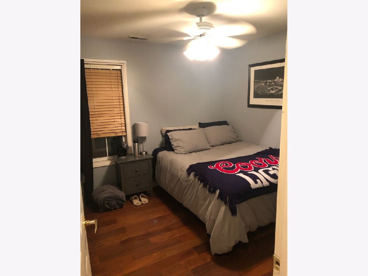
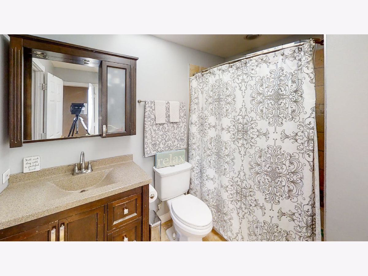
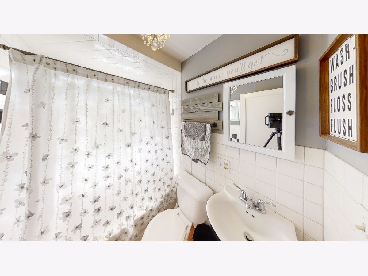
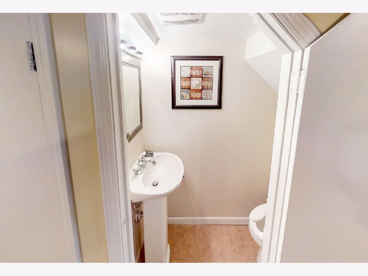
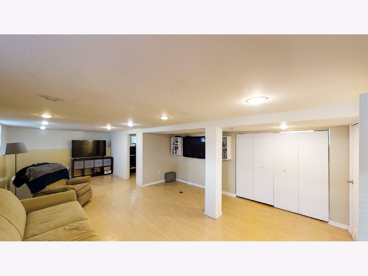
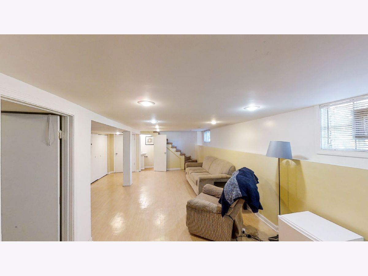
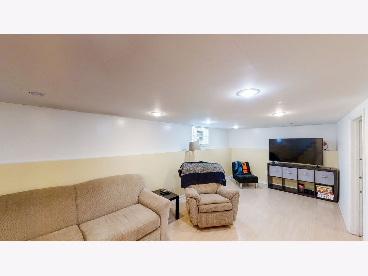
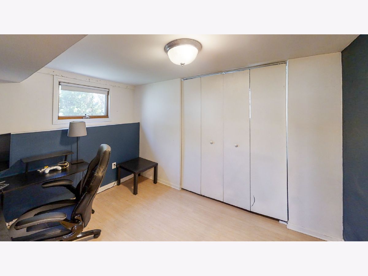
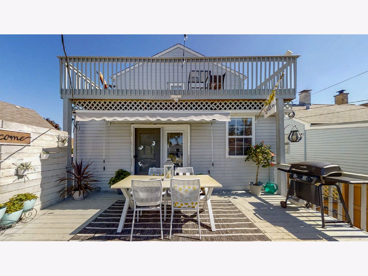
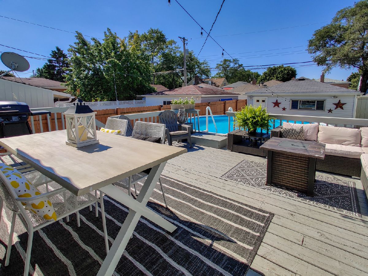
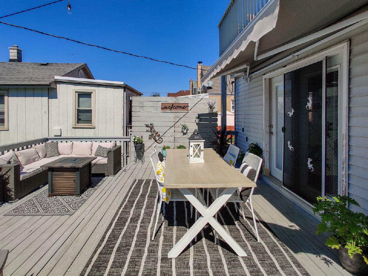
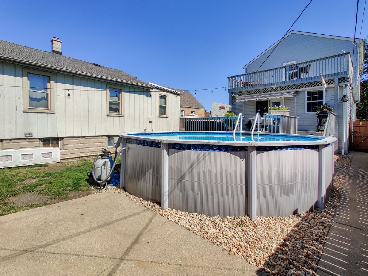
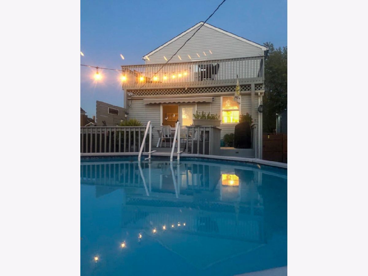
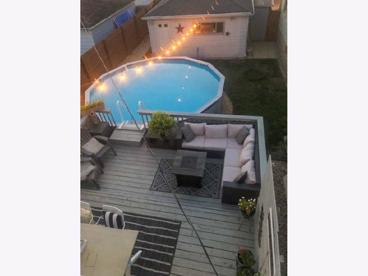
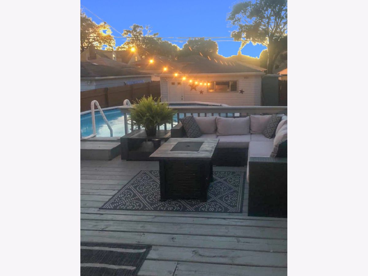
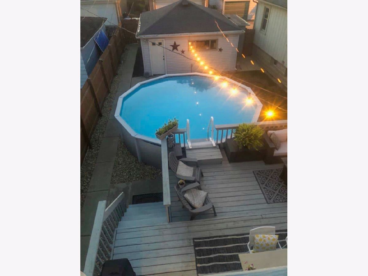
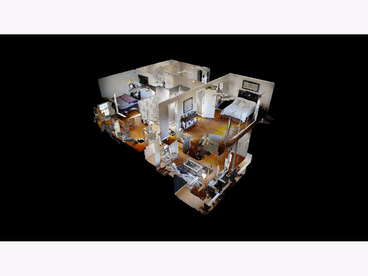
Room Specifics
Total Bedrooms: 4
Bedrooms Above Ground: 3
Bedrooms Below Ground: 1
Dimensions: —
Floor Type: Hardwood
Dimensions: —
Floor Type: Hardwood
Dimensions: —
Floor Type: —
Full Bathrooms: 3
Bathroom Amenities: Whirlpool
Bathroom in Basement: 1
Rooms: Breakfast Room
Basement Description: Finished
Other Specifics
| 2 | |
| — | |
| — | |
| Deck, Above Ground Pool, Storms/Screens, Outdoor Grill, Fire Pit | |
| Fenced Yard | |
| 30 X 125 | |
| — | |
| Full | |
| Skylight(s), Hardwood Floors, Heated Floors, First Floor Full Bath, Built-in Features, Open Floorplan, Granite Counters, Separate Dining Room | |
| Range, Microwave, Dishwasher, High End Refrigerator, Stainless Steel Appliance(s), Range Hood, Gas Cooktop, Gas Oven, Range Hood | |
| Not in DB | |
| — | |
| — | |
| — | |
| — |
Tax History
| Year | Property Taxes |
|---|---|
| 2021 | $5,693 |
Contact Agent
Nearby Similar Homes
Nearby Sold Comparables
Contact Agent
Listing Provided By
Weichert, Realtors - All Pro

