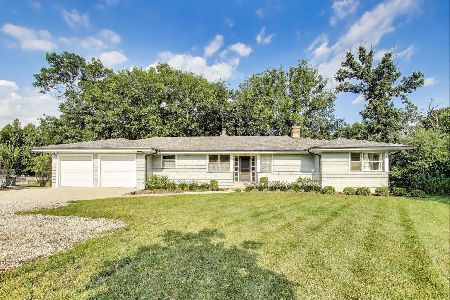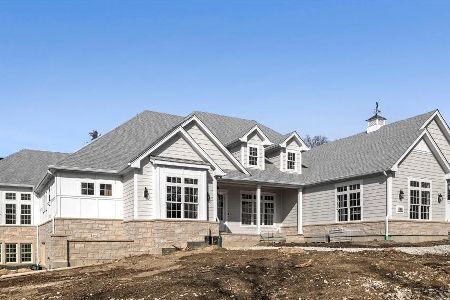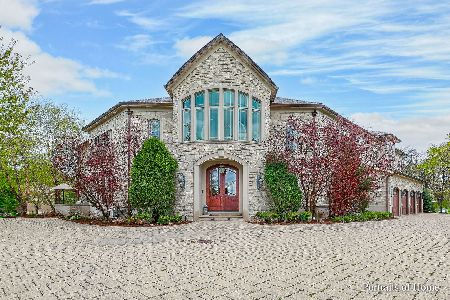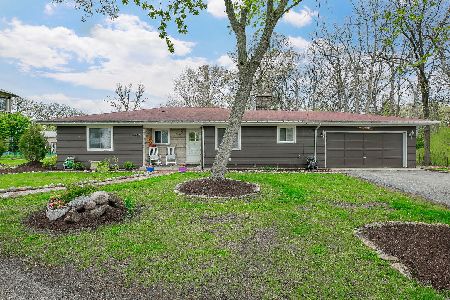3510 Spring Road, Oak Brook, Illinois 60523
$2,200,000
|
Sold
|
|
| Status: | Closed |
| Sqft: | 9,000 |
| Cost/Sqft: | $278 |
| Beds: | 4 |
| Baths: | 6 |
| Year Built: | 2003 |
| Property Taxes: | $34,325 |
| Days On Market: | 562 |
| Lot Size: | 0,00 |
Description
Set back in the woods this beautifully maintained residence affords you peace and tranquility to enjoy everyday. Its five bedrooms four full baths and two half baths. Designed by Michael Abraham and built by David Knecht on this private acre lot. The open floor plan boasts generous living spaces with high ceilings, large windows, and abundant natural light. The expansive living room is both perfect for both relaxing and entertaining with a cozy fireplace adding a touch of warmth. The chef's kitchen is a culinary dream, featuring top-of-line stainless appliances, custom white cabinetry and a large island with seating. Weather you're hosting a dinner party or preparing a family meal, this kitchen is designed for both function and style. The home offers multiple generous bedrooms all with there own well appointed private baths plus ample walk-in closet spaces. Step outside to discover a beautifully landscaped yard with mature trees and lush greenery. The private backyard includes a spacious screened in porch area, ideal for outdoor dining and relaxing, making it perfect for summer gatherings. This magnificent home is truly timeless.
Property Specifics
| Single Family | |
| — | |
| — | |
| 2003 | |
| — | |
| — | |
| No | |
| — |
| — | |
| Fullersburg Woods | |
| — / Not Applicable | |
| — | |
| — | |
| — | |
| 12140007 | |
| 0636300019 |
Nearby Schools
| NAME: | DISTRICT: | DISTANCE: | |
|---|---|---|---|
|
Grade School
Monroe Elementary School |
181 | — | |
|
Middle School
Clarendon Hills Middle School |
181 | Not in DB | |
|
High School
Hinsdale Central High School |
86 | Not in DB | |
Property History
| DATE: | EVENT: | PRICE: | SOURCE: |
|---|---|---|---|
| 31 Jan, 2025 | Sold | $2,200,000 | MRED MLS |
| 18 Nov, 2024 | Under contract | $2,500,000 | MRED MLS |
| 16 Aug, 2024 | Listed for sale | $2,500,000 | MRED MLS |
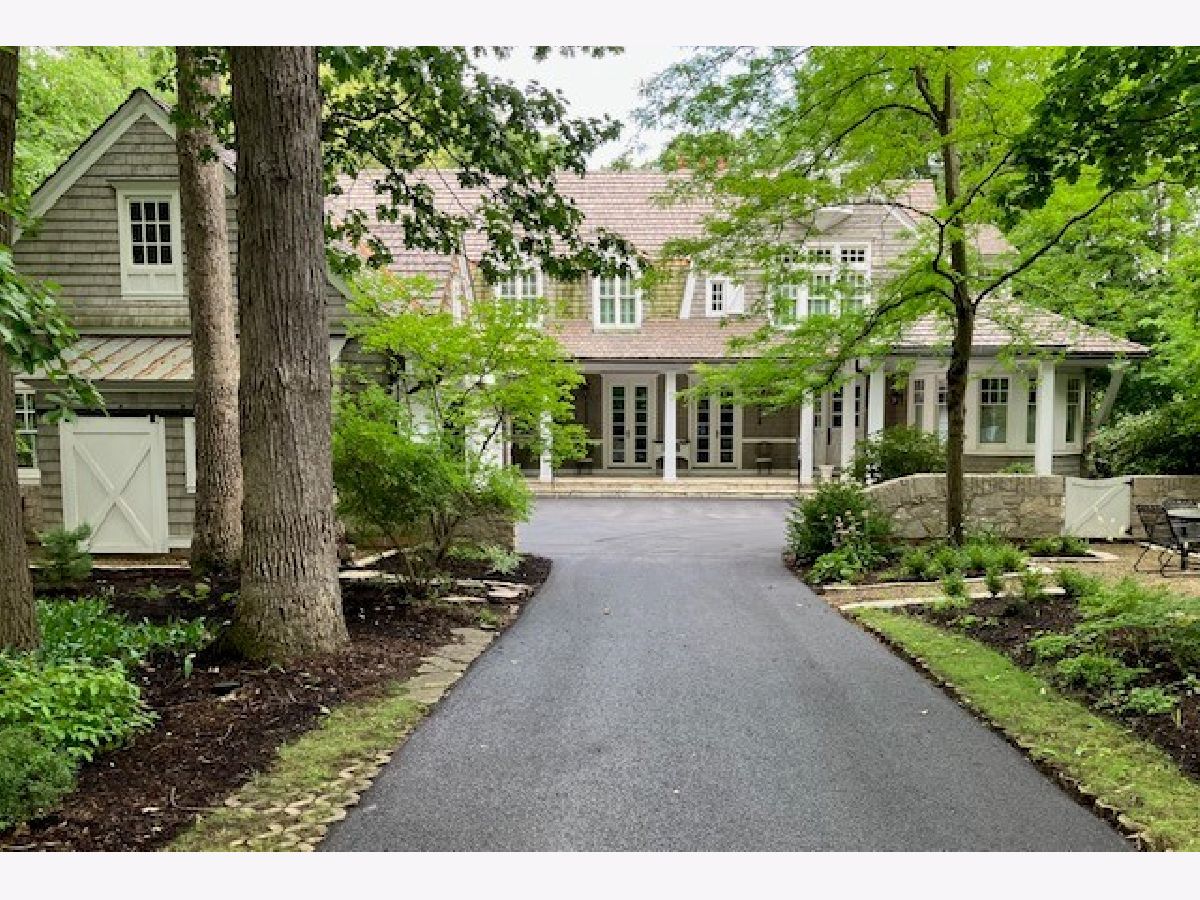






























Room Specifics
Total Bedrooms: 5
Bedrooms Above Ground: 4
Bedrooms Below Ground: 1
Dimensions: —
Floor Type: —
Dimensions: —
Floor Type: —
Dimensions: —
Floor Type: —
Dimensions: —
Floor Type: —
Full Bathrooms: 6
Bathroom Amenities: Whirlpool,Separate Shower
Bathroom in Basement: 1
Rooms: —
Basement Description: Finished
Other Specifics
| 3 | |
| — | |
| Asphalt | |
| — | |
| — | |
| 106.9X435.2X136.7X349.8 | |
| — | |
| — | |
| — | |
| — | |
| Not in DB | |
| — | |
| — | |
| — | |
| — |
Tax History
| Year | Property Taxes |
|---|---|
| 2025 | $34,325 |
Contact Agent
Nearby Similar Homes
Nearby Sold Comparables
Contact Agent
Listing Provided By
@properties Christie's International Real Estate

